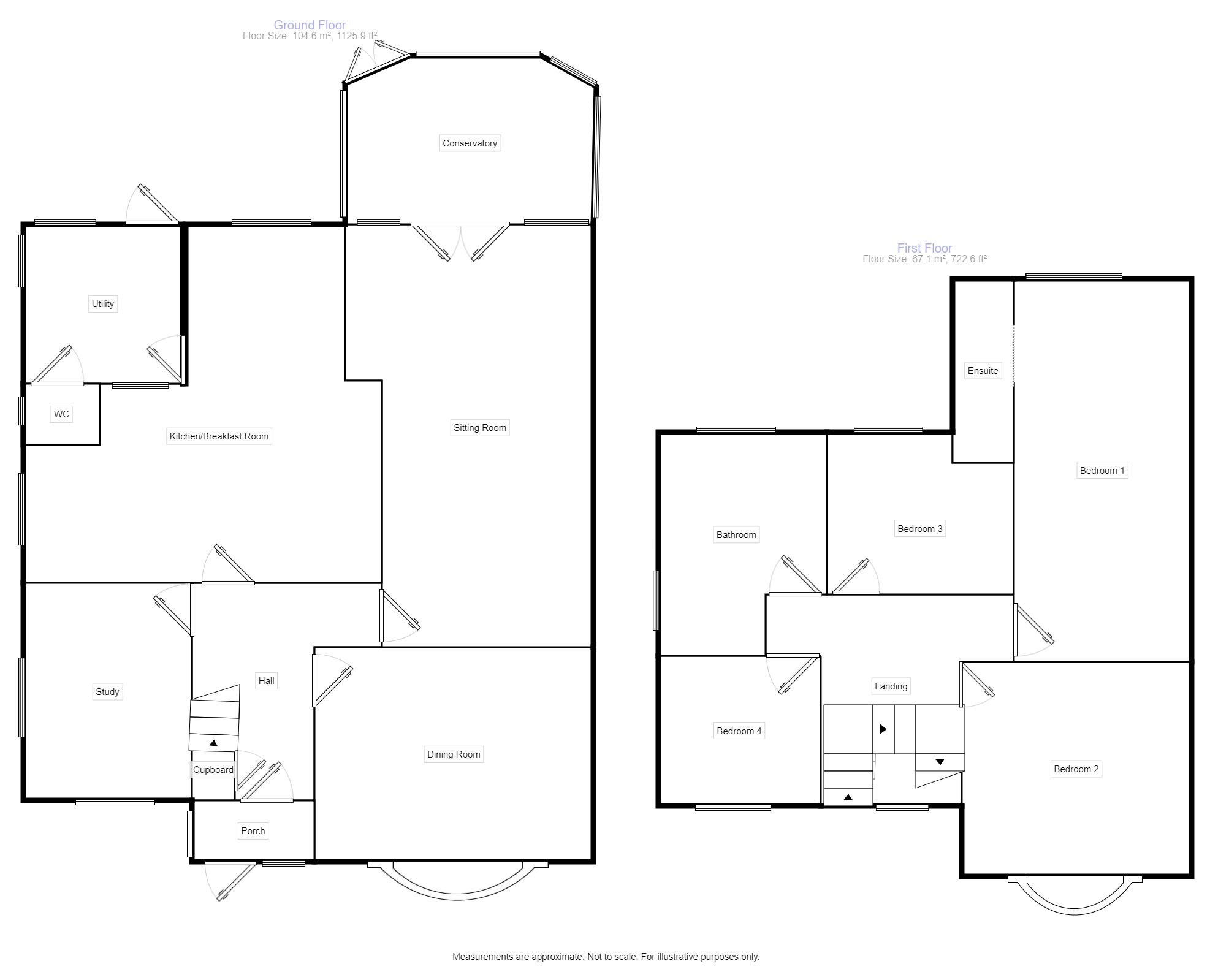4 Bedrooms Detached house for sale in Cheltenham Road, Evesham WR11 | £ 415,000
Overview
| Price: | £ 415,000 |
|---|---|
| Contract type: | For Sale |
| Type: | Detached house |
| County: | Worcestershire |
| Town: | Evesham |
| Postcode: | WR11 |
| Address: | Cheltenham Road, Evesham WR11 |
| Bathrooms: | 2 |
| Bedrooms: | 4 |
Property Description
A very lovely period house displaying many original 1930's features. This large family house has been extended and altered to create a home of great charm and character, with features that include two period fireplaces, many original doors and on the ground floor some fine parquet flooring. Off the attractive hallway, with its superb staircase are a large sitting room with conservatory off, dining room with bay window, study which is fitted with pine pannelling and cupboards, and the kitchen/breakfast room. This is extensively fitted with quality painted cupboards and drawers, worktops, stone sink, Rangemaster range cooker, Smeg fridge and a dishwasher. The useful utility has a wc off. Upstairs the large master bedroom has many wardrobes, cupboards and dressing table, with an ensuite off. There are 3 further bedrooms and a spacious family bathroom with roll top bath and walk in shower. The large gardens are very mature and to the front provides ample parking with a double entrance. To the rear the patio overlooks the lawns with shrubs and trees, which provide excellent privacy. The gardens are a delightful feature. This is a most attractive family house with lots of character and Reeds Rains recommend early viewing Epc to be confirmed.
Directions
From the agents office proceed towards river bridge. At the traffic lights continue across onto Cheltenham Road, continue across where the property will be found on the left hand side.
Porch
Hall
Sitting Room (6.89m (max) x 4.04m (max))
Conservatory (2.79m x 3.66m)
Study (2.39m x 3.85m)
Dining Room (3.54m x 3.96m)
Kitchen (5.7m (max) x 5.5m (max))
Utility (2.59m x 2.68m)
Wc
Landing
Bedroom 1 (3.44m x 6.86m)
En-Suite (1.01m x 2.56m)
Bedroom 2 (3.53m x 3.98m)
Bedroom 3 (3.04m (max) x 2.94m)
Bedroom 4 (2.35m x 2.39m)
Bathroom
Garden
Parking
Garage (2.45m x 5.44m)
Important note to purchasers:
We endeavour to make our sales particulars accurate and reliable, however, they do not constitute or form part of an offer or any contract and none is to be relied upon as statements of representation or fact. Any services, systems and appliances listed in this specification have not been tested by us and no guarantee as to their operating ability or efficiency is given. All measurements have been taken as a guide to prospective buyers only, and are not precise. Please be advised that some of the particulars may be awaiting vendor approval. If you require clarification or further information on any points, please contact us, especially if you are traveling some distance to view. Fixtures and fittings other than those mentioned are to be agreed with the seller.
/8
Property Location
Similar Properties
Detached house For Sale Evesham Detached house For Sale WR11 Evesham new homes for sale WR11 new homes for sale Flats for sale Evesham Flats To Rent Evesham Flats for sale WR11 Flats to Rent WR11 Evesham estate agents WR11 estate agents



.png)











