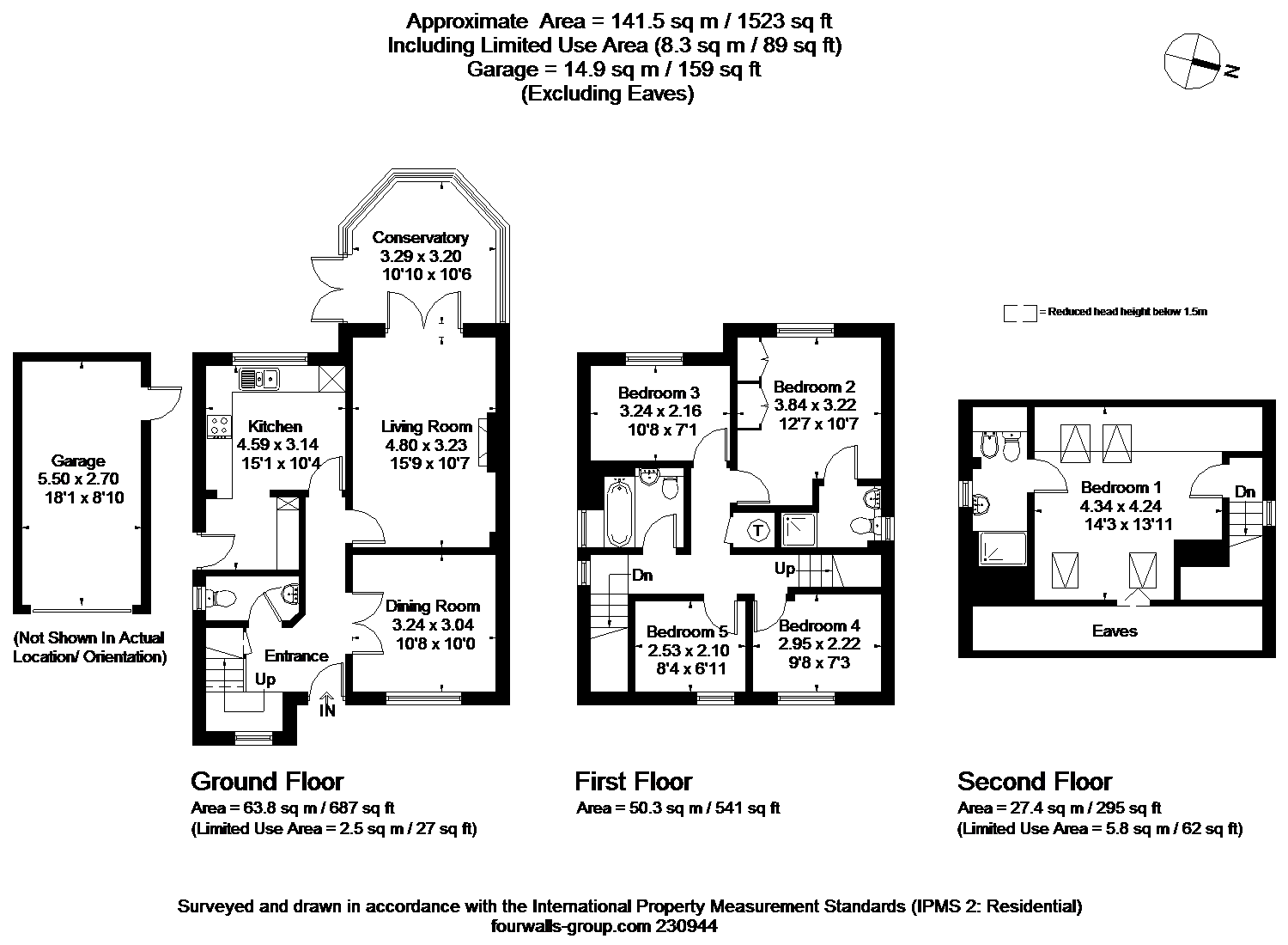5 Bedrooms Detached house for sale in Cheney Gardens, Middleton Cheney, Banbury, Oxfordshire OX17 | £ 475,000
Overview
| Price: | £ 475,000 |
|---|---|
| Contract type: | For Sale |
| Type: | Detached house |
| County: | Oxfordshire |
| Town: | Banbury |
| Postcode: | OX17 |
| Address: | Cheney Gardens, Middleton Cheney, Banbury, Oxfordshire OX17 |
| Bathrooms: | 3 |
| Bedrooms: | 5 |
Property Description
An enlarged detached family home situated within this well considered cul de sac location. Having been enlarged by the current owners the property now offers well balanced and light accommodation over three floors. The entrance hall gives access to the living room with a Real Flame gas fire and access through to the conservatory with views across the garden. In addition the dining room is situated to the front of the property. The kitchen and breakfast room offers a range of eye and base level units with sink and drainer, a double oven (one is fan assisted), a 4 ring ceramic hob with canopied extractor hood above. To the side of the kitchen is a utility area with fitted units, space and plumbing for a washing machine and tumble dryer with a door to the side. In addition there is a cloakroom on the ground floor. The first floor landing has further stairs to the second floor and doors to four bedrooms which include the master bedroom and ensuite shower room as well as the family bathroom. The property's loft space has been converted to an additional bedroom with four velux windows making it a lovely light room and a door giving access to an ensuite shower room with double shower cubicle.
Situation
Middleton Cheney is one of the largest settlements in the district and is by-passed by the A422 Banbury to Brackley Road. The village is predominantly a stone village with its greens and many pretty cottages. The village was originally two settlements, Upper or Church Middleton and Lower or Nether Middleton. The village is dominated by the All Saints Church which was built in the 14th Century. The facilities of the village include a chemist, two churches, library, bus service, village store, newsagents, post office, two public houses and playing fields. There is secondary and primary schooling. More comprehensive facilities can be found in Banbury including the Castle Quay Shopping Centre. The M40 offers road links north and south (via Jct 11), and there is also a mainline railway station offering links north and south.
Outside
The front garden has a small lawned area and beautiful blossom trees, a pathway leads to the property. A driveway provides parking for a number of vehicles and leads to a garage with an up and over door and pedestrian door to the garden. The rear garden is enclosed by fencing with a gated pedestrian access, it offers a private space to enjoy the sunlight. The garden is laid to lawn with perennial flowering borders and mature silver birch tree, there is also an attractive pond, a paved patio area, external water supply and lighting.
Entrance Hall
Cloakroom
Living Room
Dining Room
Kitchen Breakfast Room
Conservatory
Five Bedrooms
Two Ensuite Showers
Family Bathroom
Private Rear Garden
Garage & Driveway
Additional Information
Gas Central Heating & Double Glazed Throughout. The garage is boarded and provides additional storage.
Property Location
Similar Properties
Detached house For Sale Banbury Detached house For Sale OX17 Banbury new homes for sale OX17 new homes for sale Flats for sale Banbury Flats To Rent Banbury Flats for sale OX17 Flats to Rent OX17 Banbury estate agents OX17 estate agents



.jpeg)











