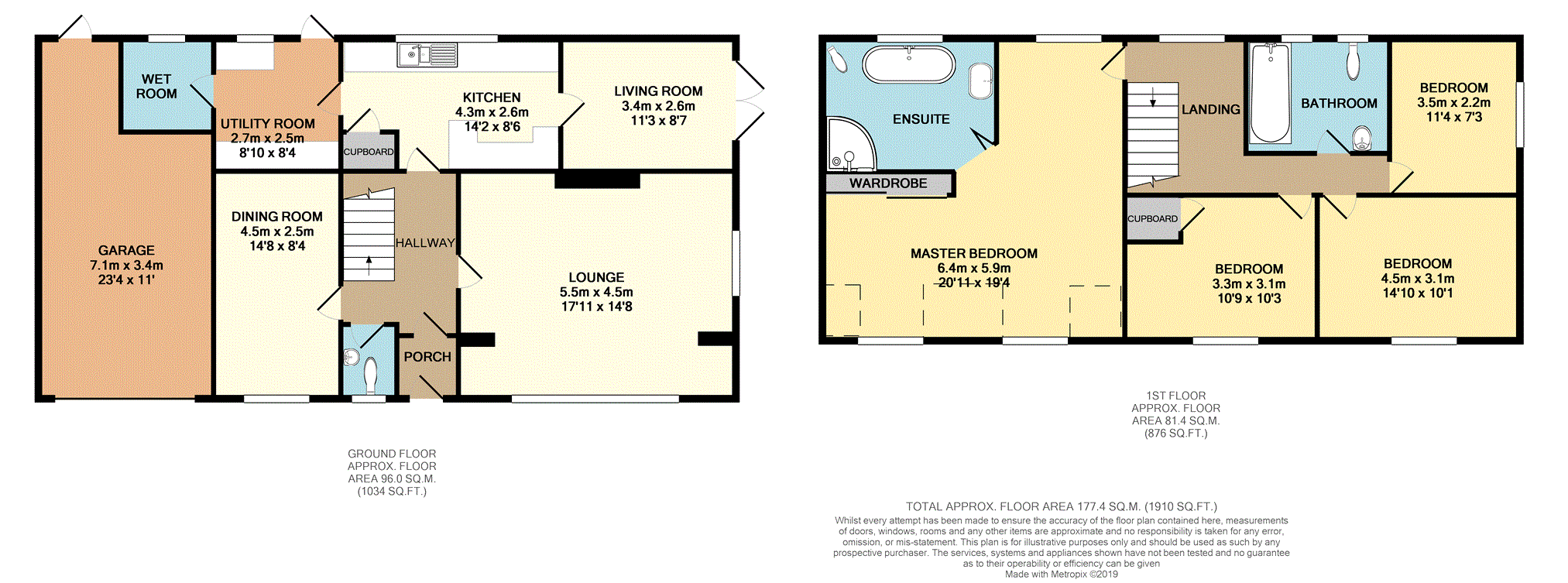4 Bedrooms Detached house for sale in Cherington Close, Handforth, Wilmslow SK9 | £ 525,000
Overview
| Price: | £ 525,000 |
|---|---|
| Contract type: | For Sale |
| Type: | Detached house |
| County: | Cheshire |
| Town: | Wilmslow |
| Postcode: | SK9 |
| Address: | Cherington Close, Handforth, Wilmslow SK9 |
| Bathrooms: | 1 |
| Bedrooms: | 4 |
Property Description
An extended four double bedroom, three bathroom detached property situated on a good sized corner plot within a popular residential area. The well planned internal accommodation comprises briefly: Porch, hallway, downstairs WC, 17ft lounge, dining room, kitchen with breakfast bar, living room, utility room and downstairs shower room. To the first floor there is a stunning 20ft by 19ft extended master bedroom with ensuite bathroom. Three further double bedrooms with fitted wardrobes and a family bathroom with three piece white suite. Externally there is a large block paved driveway leading up to an integral garage and gardens to all four sides. Viewing highly recommended. No chain!
Porch
The property is entered via uPVC double glazed front door into a good size porch providing ample storage space for coats.
Hallway
Stairs to the first floor, radiator and doors to the following:
W.C.
Low level WC, wall mounted wash hand basin, double glazed opaque window to front aspect, radiator and low-level wood paneling.
Lounge
17'11" x 14'8"
Double glazed window to front aspect, double glazed window to side aspect. Feature fireplace with open fire, inset spotlights, TV point and three radiators.
Kitchen
14'2" X 8'6"
Fitted with low level units with worktops over and matching eye level units. Space for range cooker with extractor hood over. Part tiled walls, one and a half drainer sink with mixer tap, breakfast bar seating area, Karndean flooring, radiator, double glazed window to rear aspect and doors to untility room and living room.
Utility Room
8'11" X 8'4"
Fitted with low level units with worktops over and matching wall units. Space for American-style fridge freezer, space and plumbing for washing machine and tumble dryer. Karndean flooring, double glazed window to rear aspect window opening to rear garden.
Living Room
11'4" X 8'7"
Double glazed french doors opening to side garden, TV point, Karndean flooring and radiator.
Wet Room
Fully tiled walls and floor, electric shower and double glazed window to rear aspect.
Dining Room
14'5" X 8'4"
Double glazed window to the front aspect and radiator.
First Floor Landing
Wooden banister with open spindles, double glazed window to rear aspect and doors to the following:
Master Bedroom
20'11" X 19'4"
The stunning addition to the property provides an amazing open plan master bedroom suite. Two double glazed windows to front aspect, double glazed window to rear aspect. Exposed ceiling beams, TV point, to wall light points and three radiators. Fitted wardrobes, wooden effect laminate flooring.
En-Suite
Fitted with a four piece white suite comprising: Low level WC, wash hand basin with mixer tap, corner shower unit with glazed shower screens. Freestanding bath with central mixer tap. Tiled floor, part tiled walls, double glazed opaque window to rear aspect. Two Chrome heated ladder towel radiators and inset spotlights.
Bedroom Two
14'10" x 10'1£
Double glazed window to front aspect, fitted wardrobes, TV point and radiator.
Bedroom Three
10'9" X 10'3"
Double glazed window to front aspect, built-in storage cupboard and radiator.
Bedroom Four
11'4" X 7'3"
Double glazed window to side aspect, fitted wardrobes, TV point and radiator.
Family Bathroom
Fitted with a three-piece white suite comprising: Low level WC, pedestal wash hand basin, panelled bath with shower over. Part tiled walls, tiled floor, chrome heated ladder towel radiator and double glazed bay window to rear aspect.
Outside
To the front of the property there is a block paved driveway providing off-road parking for a good number of cars. At the side of the driveway there is a very good sized lawned garden with what a rockerly surrounding and mature shrubs. To the right hand side of the property there is an excellent sized lawned garden with patio seating area. At the rear of the property there is a block paved patio area with external security lighting and water supply. Space for timber shed and pathway leading through to second lawned area at the left-hand side of the property that is raised with vegetable patch and mature shrubs.
Garage
An excellent sized garage fully equipped with electric power points and lighting. Up and over door to front and pedestrian accessed at the rear.
Property Location
Similar Properties
Detached house For Sale Wilmslow Detached house For Sale SK9 Wilmslow new homes for sale SK9 new homes for sale Flats for sale Wilmslow Flats To Rent Wilmslow Flats for sale SK9 Flats to Rent SK9 Wilmslow estate agents SK9 estate agents



.png)











