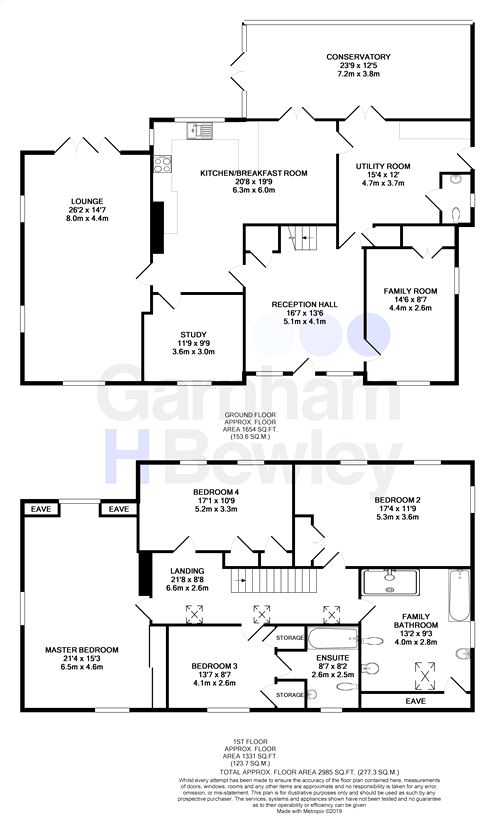4 Bedrooms Detached house for sale in Cherry Cottage, Furnace Farm Road, Felbridge, West Sussex RH19 | £ 895,000
Overview
| Price: | £ 895,000 |
|---|---|
| Contract type: | For Sale |
| Type: | Detached house |
| County: | West Sussex |
| Town: | East Grinstead |
| Postcode: | RH19 |
| Address: | Cherry Cottage, Furnace Farm Road, Felbridge, West Sussex RH19 |
| Bathrooms: | 0 |
| Bedrooms: | 4 |
Property Description
Garnham H Bewley are delighted to offer for sale this wonderful and substantial four bedroom, detached family residence located in a sought after private estate on the edge of Felbridge village. The property occupies a generous size plot extending to over half an acre and has ample off road parking and outbuildings. Internally the floor space is fantastic with three reception rooms, large kitchen/breakfast room, bright and airy conservatory and well appointed bathrooms. The current owners have beautifully maintained the property ready for the new owners to enjoy.
The ground floor accommodation consists of a welcoming reception hall with even room for a piano, under stair storage cupboard, stairs to the first floor landing, oak door to the front aspect and windows to either side providing plenty of light. To the right of the reception hall is the family room with the boiler cupboard and a window to the front aspect. The impressive kitchen/breakfast room is fitted in a comprehensive range of wall and base level units with extensive area of work surfaces, breakfast bar, integrated Neff double oven, four ring hob with cooker hood above, one and a half bowl sink/drainer, window to the rear aspect, double doors to the conservatory, plenty of room for a breakfast table and chairs and a two seater sofa. The kitchen enjoys a wonderful outlook over the well established rear garden. Off the kitchen is an excellent sized utility with plenty of space for white goods and a downstairs W.C. The stunning conservatory offers great entertaining room with a delightful aspect, French doors to the utility, kitchen and decking area and there is the added bonus of the feature pitched glass and timber roof. The study/dining room is set to the front of the house and is accessed off the kitchen. The substantial lounge enjoys triple aspect windows providing plenty of light, a wood burning stove and access onto the decking area with the added bonus of the view over the nature pond and beyond.
On the first floor there is a spacious landing with three skylights bringing in great natural light. The substantial master bedroom has built in wardrobes providing plenty of hanging space and triple aspect windows enjoying a view over each side of the garden. Bedroom three has the luxury of the en-suite bathroom and the two further double bedrooms are complemented by the refitted family bathroom with tiled mosaic double ended bath with shower attachment and mixer tap, large walk-in shower with inbuilt chrome mixer, wash hand basin, low level W.C, bidet, part tiled walls, wood flooring, eave storage, window to the side aspect and a velux window to the front.
Outside the property is accessed via a timber five bar gate leading to a block paved driveway with parking for multiple vehicles, open double car port, large workshop and separate store room. There is access to the rear via a large side garden leading to the large expanse of timber decking which enjoys a wonderful outlook over the garden and wildlife pond with striking West Hoathly stone. The garden is mainly laid to lawn with a variety of mature trees, flowerbeds, borders and decorative planting. The garden offers great privacy and plenty of room for all the family to enjoy.
Ground Floor
Reception Hall
16' 7" x 13' 6" (5.05m x 4.11m)
Lounge
26' 2" x 14' 7" (7.98m x 4.44m)
Kitchen/Breakfast Room
20' 8" x 19' 9" (6.30m x 6.02m)
Utility Room
15' 4" x 12' (4.67m x 3.66m)
Downstairs Cloakroom
Study
11' 9" x 9' 9" (3.58m x 2.97m)
Family Room
14' 6" x 8' 7" (4.42m x 2.62m)
Conservatory
23' 9" x 12' 5" (7.24m x 3.78m)
First Floor
Landing
21' 8" x 8' 8" (6.60m x 2.64m)
Master Bedroom
21' 4" x 15' 3" (6.50m x 4.65m)
Bedroom 2
17' 4" x 11' 9" (5.28m x 3.58m)
Bedroom 3
13' 7" x 8' 7" (4.14m x 2.62m)
En-suite
8' 7" x 8' 2" (2.62m x 2.49m)
Bedroom 4
17' 1" x 10' 9" (5.21m x 3.28m)
Family Bathroom
13' 2" x 9' 3" (4.01m x 2.82m)
Front Garden
Workshop
24' 4" x 17' 7" (7.42m x 5.36m)
Store Room
12' 7" x 10' 3" (3.84m x 3.12m)
Double Car Port
Driveway
Rear Garden
Property Location
Similar Properties
Detached house For Sale East Grinstead Detached house For Sale RH19 East Grinstead new homes for sale RH19 new homes for sale Flats for sale East Grinstead Flats To Rent East Grinstead Flats for sale RH19 Flats to Rent RH19 East Grinstead estate agents RH19 estate agents



.png)











