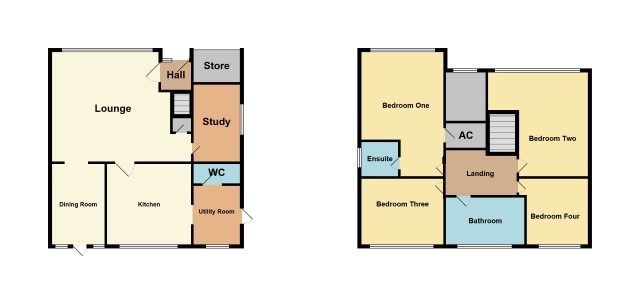4 Bedrooms Detached house for sale in Cherry Lane, Sutton Coldfield B73 | £ 340,000
Overview
| Price: | £ 340,000 |
|---|---|
| Contract type: | For Sale |
| Type: | Detached house |
| County: | West Midlands |
| Town: | Sutton Coldfield |
| Postcode: | B73 |
| Address: | Cherry Lane, Sutton Coldfield B73 |
| Bathrooms: | 2 |
| Bedrooms: | 4 |
Property Description
Situated on this cul-de-sac off Chester Road is this detached family home that benefits from double glazing and gas central heating (Both where specified). The accommodation offers lounge with open access through to the dining room, utility and guest cloakroom, study and fitted kitchen. To the first floor are four generous bedrooms, master with ensuite shower room. Outside to the fore is off road parking and low maintenance garden. To the rear is an enclosed low maintenance garden with patio to front. Viewing is highly recommended. Energy Rating C
Situated on this cul-de-sac off Chester Road is this detached family home that benefits from double glazing and gas central heating (Both where specified). The accommodation offers lounge with open access through to the dining room, utility and guest cloakroom, study and fitted kitchen. To the first floor are four generous bedrooms, master with ensuite shower room. Outside to the fore is off road parking and low maintenance garden. To the rear is an enclosed low maintenance garden with patio to front. Viewing is highly recommended. Energy Rating C
Access is via a generous foregarden with brick blocked driveway leading to store front, feature double glazed reception door with double glazed window to side into;
hallway: Radiator, staircase to first floor, door into;
family lounge: 16'5" max x 15'8" max 10'2" min Large double glazed window to front, radiator, stylish fire surround with fitted electric living flame effect fire, half door into under stairs storag cupboard, door into study, kitchen and open access to;
dining room: 10'0" x 8'5" Double glazed window system to rear including central door out to garden, radiator
study: 10'8" x 8'0" Double glazed window to side
kitchen: 10'0" x 10'8" Having a comprehensive range of light toned units to include drawer, base and eye level cupboards, integral dish washer, fridge / freezer and wine cooler, complementing work surface and splash back, stainless steel five ring gas hob with glazed splashback, extractor hood above and twin oven below, coloured sink and drainer, double glazed window to rear, open access into;
utility: Space and plumbing for washing machine, wall mounted gas central heating boiler and boiler cupboard, work surface and splash back, double glazed window to rear, double glazed door to side and door into;
guest cloakroom: Close coupled WC, wash hand basin and double glazed opaque window
first floor landing: Access to loft and doors into;
master bedroom suite: Bedroom Area: 13'10" min 17' max into doorwell x 10'2" min to wardrobe front Double glazed window to front, built in double and single wardrobes, radiator and door into;
Ensuite: White close coupled WC, pedestal wash hand basin and self contained shower cubicle, tiling to shower area, double glazed opaque window and extractor fan
bedroom two: 9'4" max 8'1" x 10'1" A second generous bedroom with double glazed window to rear, radiator
bedroom three: 11'3" x 8'2" plus space over doorwell A third generous room with two double glazed windows to front, radiator and stairwell
bedroom four: 9'7" x 7'0" min 8'2" max into doorwell Double glazed window to rear, radiator
bathroom: 6'3" x 6'6" Having a white suite comprising of 'L' shaped bath with glazed shower screen and shower attachment, pedestal wash hand basin and close coupled WC, double glazed opaque window and tiling to part walls
rear garden: A very pretty garden with brick blocked and paved pathway and patio, planted trees and shrubs and stone chipped area, gated access to side
store:
Tenure: We have been informed by the vendors that the property is Freehold. (Please note that the details of the tenure should be confirmed by any prospective purchaser's solicitor )
council tax band: E
fixtures & fittings: As per sales details. White goods can be purchased.
Viewing: Recommended via Acres on 0121 350 5533.
Property Location
Similar Properties
Detached house For Sale Sutton Coldfield Detached house For Sale B73 Sutton Coldfield new homes for sale B73 new homes for sale Flats for sale Sutton Coldfield Flats To Rent Sutton Coldfield Flats for sale B73 Flats to Rent B73 Sutton Coldfield estate agents B73 estate agents



.png)




