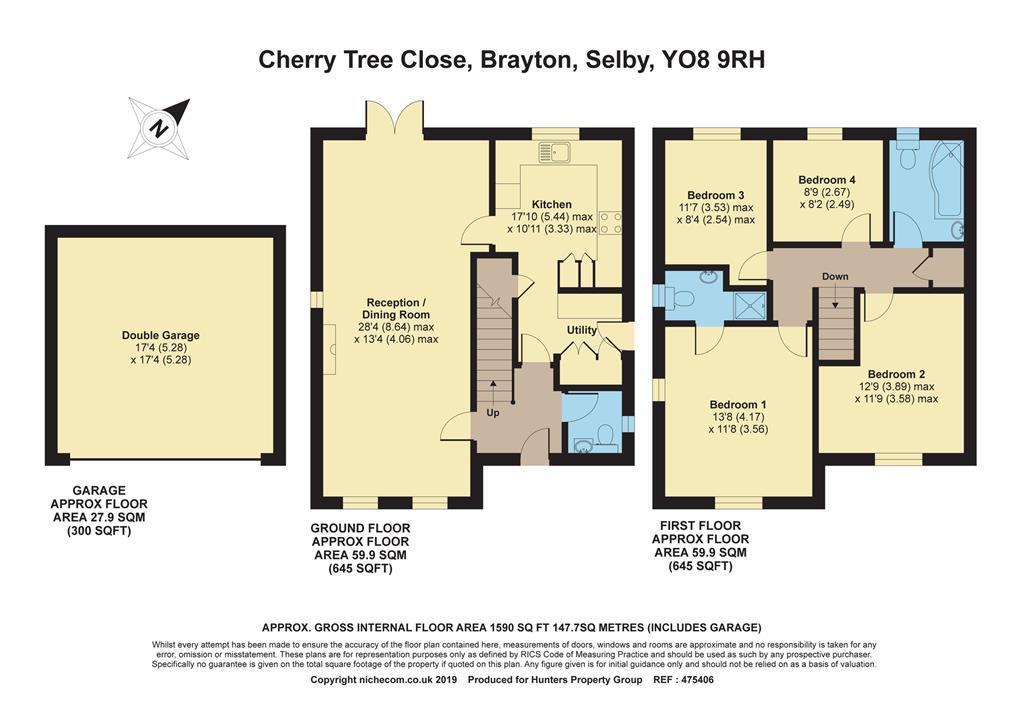4 Bedrooms Detached house for sale in Cherry Tree Close, Brayton, Selby YO8 | £ 320,000
Overview
| Price: | £ 320,000 |
|---|---|
| Contract type: | For Sale |
| Type: | Detached house |
| County: | North Yorkshire |
| Town: | Selby |
| Postcode: | YO8 |
| Address: | Cherry Tree Close, Brayton, Selby YO8 |
| Bathrooms: | 0 |
| Bedrooms: | 4 |
Property Description
Hunters (Selby) are delighted to offer for sale this well presented four bedroom detached home situated within the popular village of Brayton. The property benefits from a gas central heating system, UPVC double glazing and a security alarm and briefly comprises an entrance hall, cloakroom/w.C., reception room/dining room (28'4" x 13'4"), kitchen, utility, to the first floor master bedroom with en-suite, three further bedrooms and a bathroom. Outside to the front is a garden laid to lawn, a driveway leads down the side of the property to a detached double garage, to the rear is a further garden laid to lawn with patio area. Call Hunters Selby, seven days a week to book a viewing.
Location
Brayton is located within close proximity to Selby, and has bus links between Selby and Doncaster. Amenities include a Tesco Express, two public houses, a post office and a butcher. The village also plays host to a community and events centre, while education is provided by a primary and secondary school in the village, both rated “good” by Ofsted.
Direction
From Selby, take the A19 in the direction of Doncaster. Upon entering Brayton at the traffic lights continue straight, take the right hand turn onto Mill Lane and then right onto Cherry Tree Close where number 10 can be identified by our Hunters For Sale Board.
Entrance hall
cloakroom/W/C.
White push button w.C., vanity unit housing in-set wash hand basin, ladder style radiator, window to side elevation.
Reception room/dining room
8.64m (28' 4") x 4.06m (13' 4")
Adam style fire surround with gas living flame fire, ceiling coving, radiators (2), window to front elevation and French doors to rear elevation.
Kitchen
5.44m (17' 10") x 3.33m (10' 11")
Modern fitted kitchen with a range of base and wall mounted cupboard units with matching preparation surfaces, Bosh fridge/freezer, dishwasher, electric oven, gas hob, extractor fan, ceiling coving, radiator, window to rear elevation.
Utility room
Comprising a range of base and wall mounted cupboard units, plumbing for an automatic washing machine, central heating boiler, door to side elevation.
Stairs to first floor
landing
Loft access with pull down loft ladder.
Bedroom 1
4.17m (13' 8") x 3.56m (11' 8")
Ceiling coving, radiator, window to front elevation.
En-suite
White suite comprising push button w.C., shower cubicle, vanity unit housing in-set wash hand basin, heated towel rail, window to side elevation.
Bedroom 2
3.89m (12' 9") x 3.58m (11' 9")
Ceiling coving, radiator, window to front elevation.
Bedroom 3
3.53m (11' 7") x 2.54m (8' 4")
Ceiling coving, radiator, window to rear elevation.
Bedroom 4
2.67m (8' 9") x 2.49m (8' 2")
Radiator, window to rear elevation.
Bathroom
White suite comprising push button w.C, bath with shower over, vanity unit housing in-set wash hand basin, extractor fan, heated towel rail, window to rear elevation.
Garage
5.28m (17' 4") X 5.28m (17' 4")
With electric door and power and light laid on.
Outside
Outside to the front is a garden laid to lawn, a driveway leads down the side of the property to a detached double garage, to the rear is a further garden laid to lawn with patio area.
Property Location
Similar Properties
Detached house For Sale Selby Detached house For Sale YO8 Selby new homes for sale YO8 new homes for sale Flats for sale Selby Flats To Rent Selby Flats for sale YO8 Flats to Rent YO8 Selby estate agents YO8 estate agents



.png)










