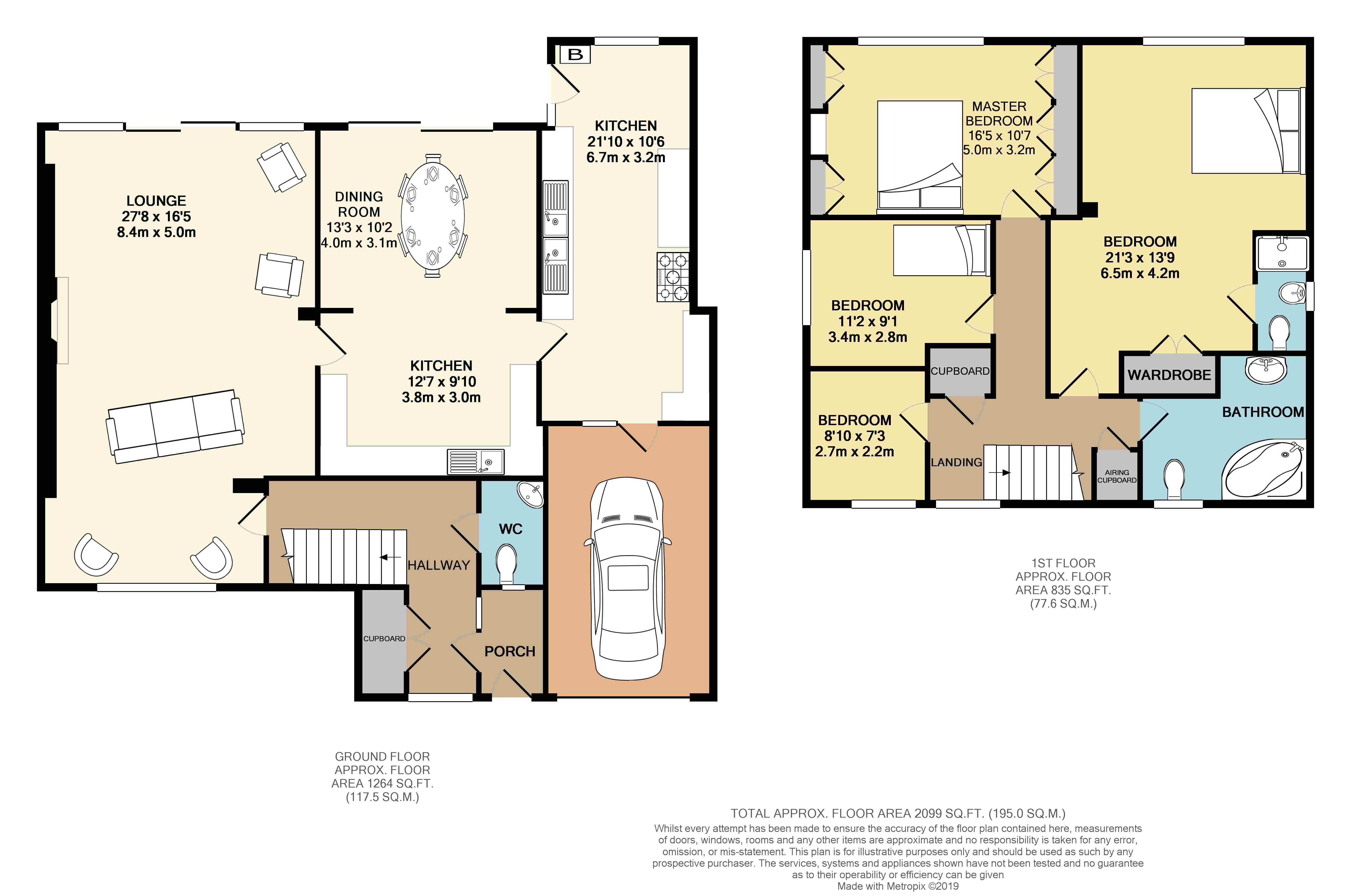4 Bedrooms Detached house for sale in Cherry Tree Drive, Cirencester GL7 | £ 410,000
Overview
| Price: | £ 410,000 |
|---|---|
| Contract type: | For Sale |
| Type: | Detached house |
| County: | Gloucestershire |
| Town: | Cirencester |
| Postcode: | GL7 |
| Address: | Cherry Tree Drive, Cirencester GL7 |
| Bathrooms: | 2 |
| Bedrooms: | 4 |
Property Description
Yopa are pleased to offer this 4 bedroom detached family house for sale.
Located in Cherry Tree Drive, a cul-de-sac on the edge of Cirencester, this spacious family house has been extended and now boasts a large 28' lounge with feature fireplace, dining room with patio door opening to the rear garden, smaller kitchen and then a second 22' large kitchen with utility area.
Upstairs there are three large double bedrooms as well as a good size single bedroom. The master bedroom has an en-suite bathroom, and there is also a further family bathroom.
Outside the driveway provides off road parking for a number of cars leading to the larger than average single garage. At the rear of the property is a generous private garden with a patio area.
Further benefits include gas central heating, double glazing and there is the added convenience of a ground floor cloakroom This spacious property would benefit from some gentle updating.
The property is offers for sale freehold and viewing is by appointment.
Further details:
Hallway
Entering through a small porch into the main hallway with coat cupboard, doors to the lounge and cloakroom, stairs to the first floor, fitted carpets.
Lounge 8.43 x 5.01m max (27'8 x 16'5)
One of the main features of the property is the spacious 27' lounge with a picture window and double sliding doors opening onto the the patio area & rear garden and a second window to the front aspect, feature fireplace and fitted carpets.
Kitchen 3.84 x 2.99m (12'7 x 9'10)
Kitchen with a range of eye and base level cupboards with worktops over, opening to the dining room.
Dining Room 3.09 x 3.04m (13'3 x 10'2)
Dining room which overlooks the rear garden with twin sliding doors to the patio area, fitted carpets, opening to the adjacent kitchen.
Further Kitchen 6.65 x 2.89m (21'10 x 10'6)
Second large with utility area, wall mounted gas boiler, back door to the rear garden, door to the rear of the garage.
Cloakroom
Useful downstairs cloakroom with wash hand basin and toilet, window to the front aspect.
Landing
Taking the stairs from the ground floor to the first floor landing with doors to the master-bedroom, bedrooms 2,3 & 4, and the family bathroom, airing cupboard, window to the front aspect.
Master Bedroom 5.01 x 3.21m (16'5 x 10'7)
Large double bedroom with built-in wardrobes, window to the rear aspect, fitted carpets.
Bedroom Two 6.54 x 3.77m (21'3 x 13'9)
Excellent size second bedroom with en-suite bathroom, built-in wardrobes, window to rear aspect, fitted carpets.
En-suite Bathroom
Bathroom comprising of enclosed shower cubicle, wash hand basin, toilet, side window.
Bedroom Three 3.41 x 2.71m (11'2 x 9'1)
Good size third bedroom with window to the side aspect, fitted carpets.
Bedroom Four 2.68 x 2.20m (8'10 x 7'3)
Single bedroom with window to the front aspect, fitted carpets.
Bathroom
Family bathroom comprising of corner bath with shower over, wash hand basin, toilet, window to the front aspect.
Garage & Driveway
At the front of the property is a driveway providing off road parking for a number of cars leading to the larger than average garage with storage.
Gardens
Generous enclosed rear gardens, which extend around the side of the property, mainly laid to lawn with large patio area, garden shed, greenhouse.
Property Location
Similar Properties
Detached house For Sale Cirencester Detached house For Sale GL7 Cirencester new homes for sale GL7 new homes for sale Flats for sale Cirencester Flats To Rent Cirencester Flats for sale GL7 Flats to Rent GL7 Cirencester estate agents GL7 estate agents



.png)



