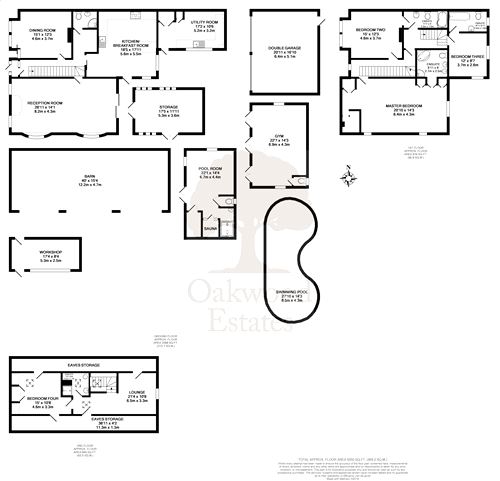4 Bedrooms Detached house for sale in Cherry Tree Lane, Iver Heath, Buckinghamshire SL0 | £ 1,500,000
Overview
| Price: | £ 1,500,000 |
|---|---|
| Contract type: | For Sale |
| Type: | Detached house |
| County: | Buckinghamshire |
| Town: | Iver |
| Postcode: | SL0 |
| Address: | Cherry Tree Lane, Iver Heath, Buckinghamshire SL0 |
| Bathrooms: | 0 |
| Bedrooms: | 4 |
Property Description
Key features:
- Four bedroom detached family home
- Built in 1890
- Large 1.5 acre plot behind electric gates
- Private cul-de-sac in Iver Heath
- Heated swimming pool, sauna & gym
- 27ft drawing room complete with inglenook style fireplace
- 18ft contemporary kitchen and utility area
- Parking for 9 cars and detached double garage
- Four bathrooms
- No chain
Full description:
A rare opportunity to purchase this stunning four bedroom detached family home situated on a large 1.5 acre plot and set behind electrically operated gates towards the end of a private cul-de-sac in Iver Heath. Originally built in 1890, this charming Victorian property offers a generous amount of accommodation on the ground floor comprising a dual aspect 27ft drawing room complete with inglenook style fireplace, 16ft study/office, a bright and airy 18ft contemporary kitchen fitted with oak worktops, a 17ft utility room complete with under floor heating and cloakroom on the ground floor. On the first and second floors, there are four bedrooms including a large 20ft master, all fitted with their own personal en-suite. Externally, the impressive grounds feature an enclosed heated swimming pool and a range of outbuildings including a gymnasium, sauna, timber built barn, workshop and bike shed. There is also parking for up to nine cars and a detached double garage.
Front of House
Driveway parking for up to nine cars and a detached double garage privatised by electrically operated gates. The frontage boasts a wealth of kerb appeal and grandeur.
Rear Garden
Total plot size of 5000 sq m. Beautifully manicured rear garden including a enclosed heated swimming pool, sauna, gymnasium, workshop and bike shed. The River Colne flows effortlessly at the foot of the boundary.
Council Tax
Band G - £2949 P/A
Adaptions
We've been advised by the owners that this property cannot be extended any further due to green belt restrictions. However due to the size of the plot, we've been advised that further outbuildings can be built on the land up to 2500 sq m.
Transport Links
Nearest Stations
Uxbridge (0.7 mi)
Hillingdon (2.1 mi)
Iver (2.4 mi)
Schools
Primary Schools
St Mary's Catholic Primary School
0.4 miles away
Whitehall Infant School
0.6 miles away
Whitehall Junior School
0.6 miles away State school Ofsted: Good
St Andrew's CofE Primary School
0.8 miles away
Secondary Schools
Uxbridge High School
1 mile away
Pield Heath House rc School
1.6 miles away
Bishopshalt School
1.6 miles away
Meadow High School
1.8 miles away
Property Location
Similar Properties
Detached house For Sale Iver Detached house For Sale SL0 Iver new homes for sale SL0 new homes for sale Flats for sale Iver Flats To Rent Iver Flats for sale SL0 Flats to Rent SL0 Iver estate agents SL0 estate agents



.png)











