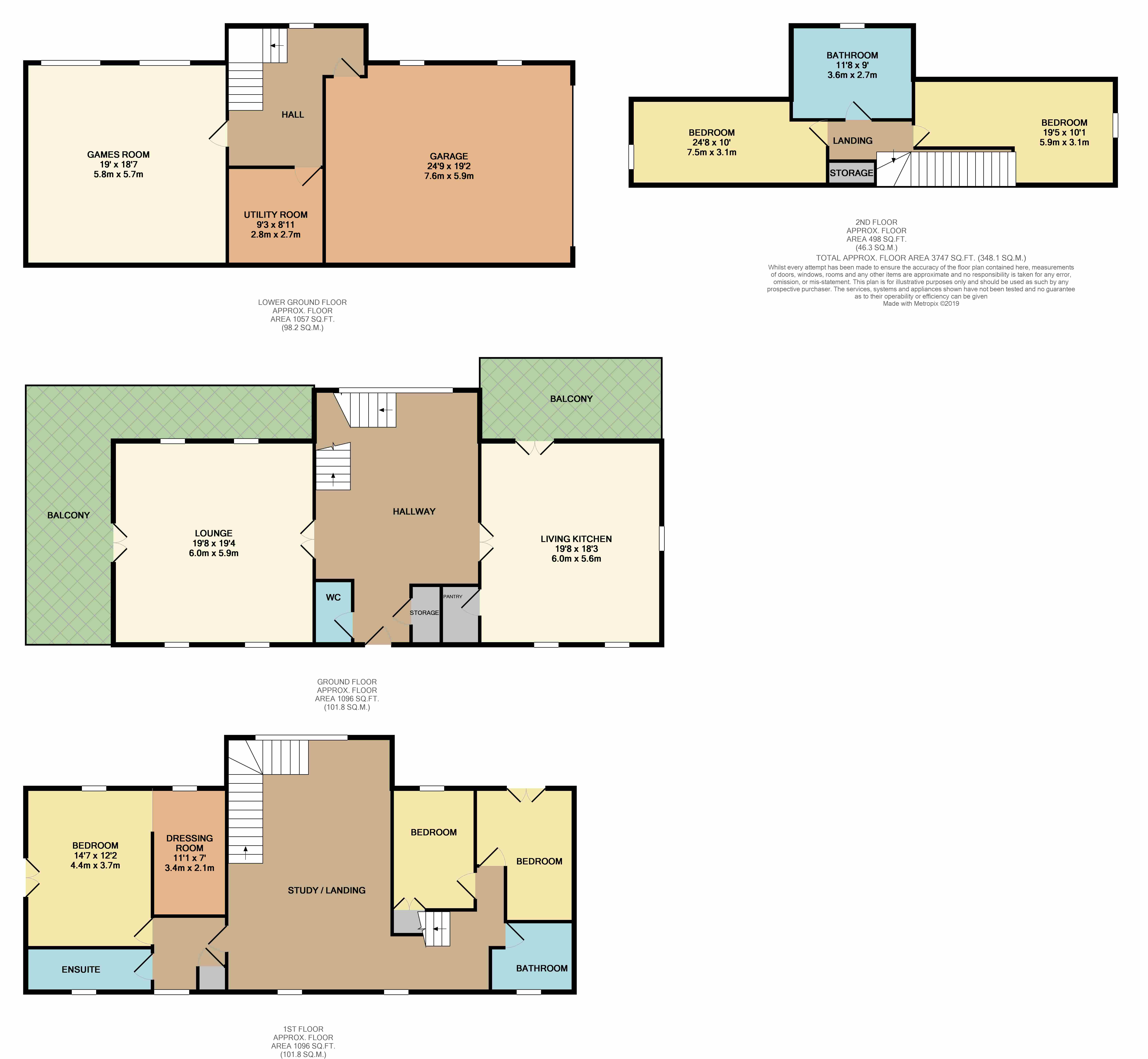5 Bedrooms Detached house for sale in Cherry Tree Way, Rossendale, Lancashire BB4 | £ 850,000
Overview
| Price: | £ 850,000 |
|---|---|
| Contract type: | For Sale |
| Type: | Detached house |
| County: | Lancashire |
| Town: | Rossendale |
| Postcode: | BB4 |
| Address: | Cherry Tree Way, Rossendale, Lancashire BB4 |
| Bathrooms: | 3 |
| Bedrooms: | 5 |
Property Description
‘Heatherdene’ is a stunning bespoke detached stone property originally built to the current vendors specification in 2011. The truly beautifully presented five bedroom detached home sits on a substantial plot with open aspects and stunning views of Helmshore Village and Rossendale Golf Club. Close by to the lovely Lancashire countryside, yet perfect for commuter access via the motorway network across the North West. This property has been crafted in stone with sash windows throughout and presented to a very high standard with large accommodations over four floors. This unique and very versatile accommodation in brief comprises of : Beautiful imposing hallway with guest wc and cloaks room, Large lounge with French doors leading to a balcony with views of the rear garden, beautiful dining room with two large feature windows, open plan breakfast kitchen with double doors leading to a balcony and ‘Neff’ appliances, on the lower level there is spacious games room, utility room/sewing room. On the first floor a beautiful gallery landing which has a feature large floor to ceiling window to the rear enjoying the view over woodland areas, stunning master bedroom with large dressing room and contemporary en-suite, guest bedroom, bedroom/study and a stunning shower room. On the top floor there are further two large double bedrooms presented to a very high standard and an incredible family bathroom. Large gardens with nature woodland areas, double garage and spacious driveway.
Entrance Hallway
Beautifully presented hallway with Victorian style black and white tiled flooring, door to guest wc and there is a large walk in cloaks cupboard.
Reception Rooms
Beautifully presented dining room which has a real ‘wow’ factor when you walk in, engineered oak flooring, two large floor to ceiling windows overlooking the rear woodland areas. The lounge is spacious and has sliding sash windows to both sides giving it a light and airy feel, engineered oak wood flooring. Double French doors leads out to the balcony and providing views of the rear garden.
Living Kitchen
The large light and airy breakfast kitchen is perfect for entertaining. Attractive range of wall and base units with corian worktops, ‘Neff’ appliances including combi oven/microwave, steam oven, warming drawers, induction hob with feature ‘pop up’ extractor hood. Integrated dishwasher, fridge and freezer. Plinth display spotlighting and ceiling spotlighting, Karndean flooring, three double glazed sliding sash windows, double glazed French doors leading to a balcony area which has a gas connection, perfect for summer barbeques. Walk in pantry cupboard with ample shelving.
Lower Level Accommodation
On the lower level of the property there is versatile accommodation which could easily be altered to become a ‘granny flat’ or a ‘teenager pad’. There is a spacious hallway with wood flooring, double glazed windows, access door to the double garage. The large and spacious games room has two double glazed windows and wood effect flooring. The utility room currently used a sewing room has plumbing for washing machine, picture window and tiled flooring.
Gallery Landing
Impressive staircase to the gallery landing with beautiful floor to ceiling windows, perfect for a reading or sitting area.
Master Suite
The beautifully presented master bedroom has double glazed doors leading to a Juliette balcony enjoying the open views. The walk in spacious dressing room has ample hanging space. The luxury en-suite is beautifully presented.
Bedrooms
Two bedrooms on the first floor both being tastefully decorated to a high standard. The guest bedroom has double glazed doors leading to a Juliette balcony. On the top floor of the property there are two simply beautifully presented double bedrooms. One of the bedroom has newly fitted wardrobes, feature floor to ceiling window enjoying amazing views of the garden, overlooking the golf course and woodland areas.
Bathroom
Immaculately presented shower room located on the first floor with five piece white suite, bidet, wc, twin vanity wash hand basins and a shower cubicle. The main bathroom is located on the top floor, a real ‘wow’ factor, with four piece stunning suite comprising freestanding claw foot bath set in centre of the room, wc, wash hand basin, tiled shower cubicle. Amazing floor to ceiling feature window overlooking the woodland area. Beautiful bathroom which must be seen in person to be fully appreciated.
Gardens
The property is entered via a sweeping tarmac driveway which leads to the double garage with remote controlled up and over door, power and light. Access door to lower level of the property. Stunning gardens to the front being mainly laid to lawn with well stocked borders, variety of trees, plants and shrubs, there is an attractive paved pathway which leads to the front entrance. The rear garden is large, mainly laid to lawn with a wealth of trees, plants and shrubs. Please note that the rear garden is on a separate rental agreement of £250 per annum, further details regarding this please contact our Bury office. The garden leads down to a beautiful wooded area which enjoys wildlife and fantastic views over Rossendale Golf Club.
Property Location
Similar Properties
Detached house For Sale Rossendale Detached house For Sale BB4 Rossendale new homes for sale BB4 new homes for sale Flats for sale Rossendale Flats To Rent Rossendale Flats for sale BB4 Flats to Rent BB4 Rossendale estate agents BB4 estate agents



.png)











