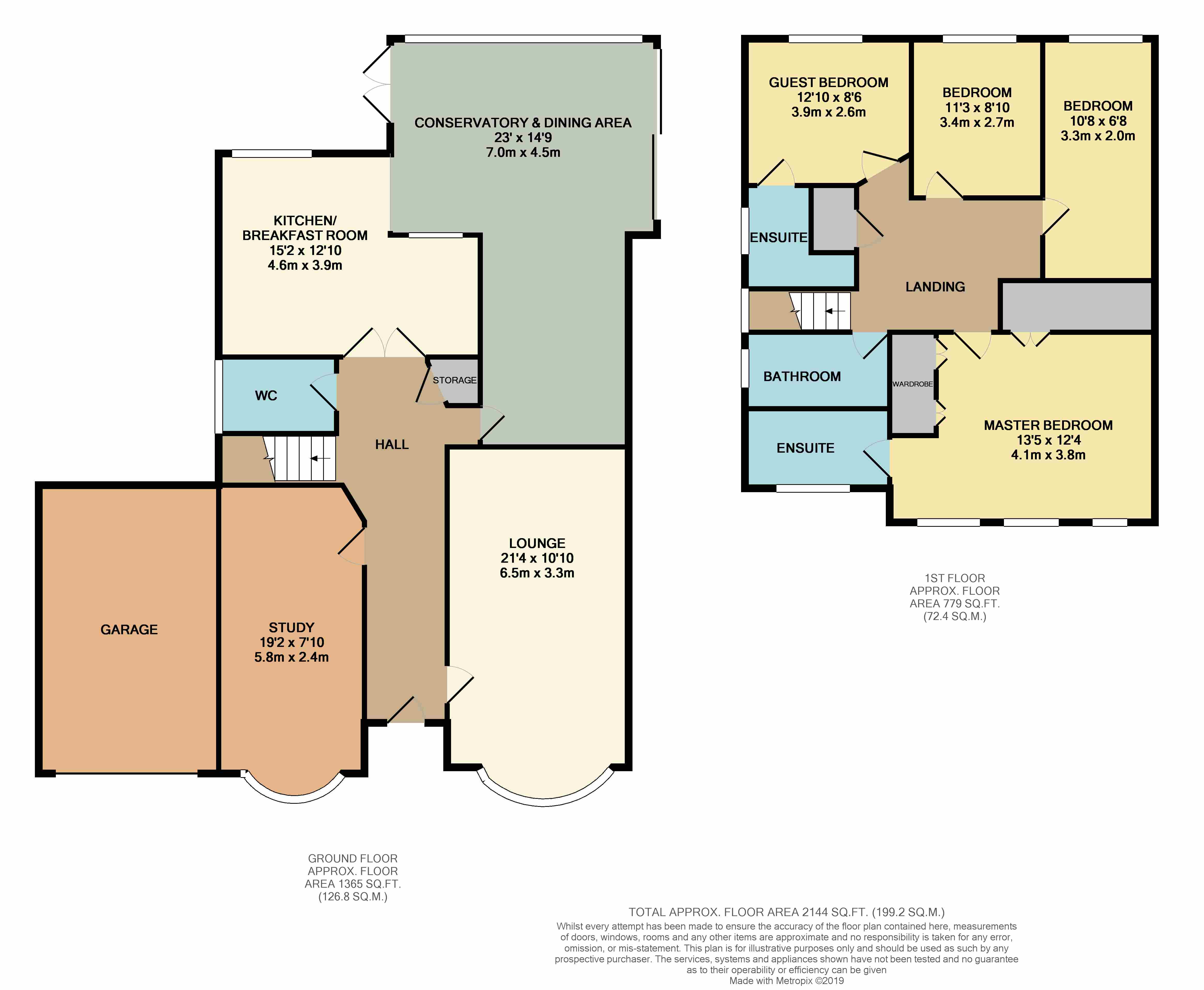4 Bedrooms Detached house for sale in Cherryfields, Euxton, Chorley, Lancashire PR7 | £ 350,000
Overview
| Price: | £ 350,000 |
|---|---|
| Contract type: | For Sale |
| Type: | Detached house |
| County: | Lancashire |
| Town: | Chorley |
| Postcode: | PR7 |
| Address: | Cherryfields, Euxton, Chorley, Lancashire PR7 |
| Bathrooms: | 3 |
| Bedrooms: | 4 |
Property Description
*** Fabulous Larger Than Average Detached Family Home *** On this spacious plot this versatile accommodation offers four good sized bedrooms (master with fitted wardrobes & en-suite) Three further bedrooms, one with an en-suite shower room and a fabulous family bathroom. Downstairs there is a lounge, fitted kitchen, study, dining room leading to a spectacular orangery overlooking the rear garden. Double Driveway leading to a single garage. This splendid property is situated within a sought after residential development in the highly favoured area of Euxton, being within easy access to a host of amenities and well placed for major transport links. The generous and flexible accommodation is ideally suited to a growing family, offering more than enough living and outdoor space. Having been well maintained and tastefully presented early internal viewing is strongly advised to fully appreciate what this property has to offer.
Hallway
UPVC front door, porcelain flooring, radiator, storage cupboard, staircase leading to first floor.
Cloakroom/Wc
UPVC window to side, fully tiled, two piece suite comprising of a pedestal vanity wash hand basin and low level wc, mirror with shelf, radiator.
Study (2.4m x 5.84m)
UPVC bay window to front, wooden flooring, fitted cupboards, radiator.
Lounge (3.3m x 6.51m)
UPVC bay window to front, gas feature fire with marble hearth, back and surround, radiator, double doors leading to dining room.
Dining Room & Orangery (4.5m x 7.01m)
Open plan 'L' Shaped room. Light and spacious giving a pleasant outlook to the rear garden, self-cleaning roof, tiled flooring, wall mounted radiator, spotlights and a door to kitchen and patio doors to rear.
Kitchen (3.91m x 4.63m)
Modern fitted wall and base units with under lighting, waste dispenser sink unit, built-in appliances to include an electric oven, five ring gas hob and extractor hood, double fridge, dishwasher, tiled flooring, spotlights, radiator, uPVC window to rear.
First Floor Landing
UPVC window to side, airing cupboard, loft access which is partially boarded for storage.
Master Bedroom (3.75m x 4.09m)
Three uPVC windows to the front with three fitted double wardrobes, radiator.
En-Suite
Three piece suite comprising of a deep bath with shower over, pedestal vanity round wash hand basin and low level wc, LED mirror, heated towel rail.
Bedroom Two (2.59m x 3.92m)
UPVC window to rear, radiator.
En-Suite 2
UPVC window to side, shower cubicle, pedestal vanity wash hand basin and low level wc.
Bedroom Three (2.04m x 3.24m)
UPVC window to rear, radiator.
Bedroom Four (2.69m x 3.42m)
UPVC window to rear, radiator.
Bathroom
Modern three piece suite comprising of a panelled bath with lights, pedestal vanity wash hand basin and low level wc, fully tiled, heated towel rail, LED mirror, uPVC window to rear.
Garage/Utility
Single garage with up and over door, light and power, leading to a utility room plumbing for washing machine and a dryer.
Externally
To the front of the property there is a double driveway leading to a single garage, lawned garden to the front and side of the property. To the rear there is a further lawned garden area with patio areas to both sides, summer house, flower borders and fenced for additional privacy.
Property Location
Similar Properties
Detached house For Sale Chorley Detached house For Sale PR7 Chorley new homes for sale PR7 new homes for sale Flats for sale Chorley Flats To Rent Chorley Flats for sale PR7 Flats to Rent PR7 Chorley estate agents PR7 estate agents



.png)











