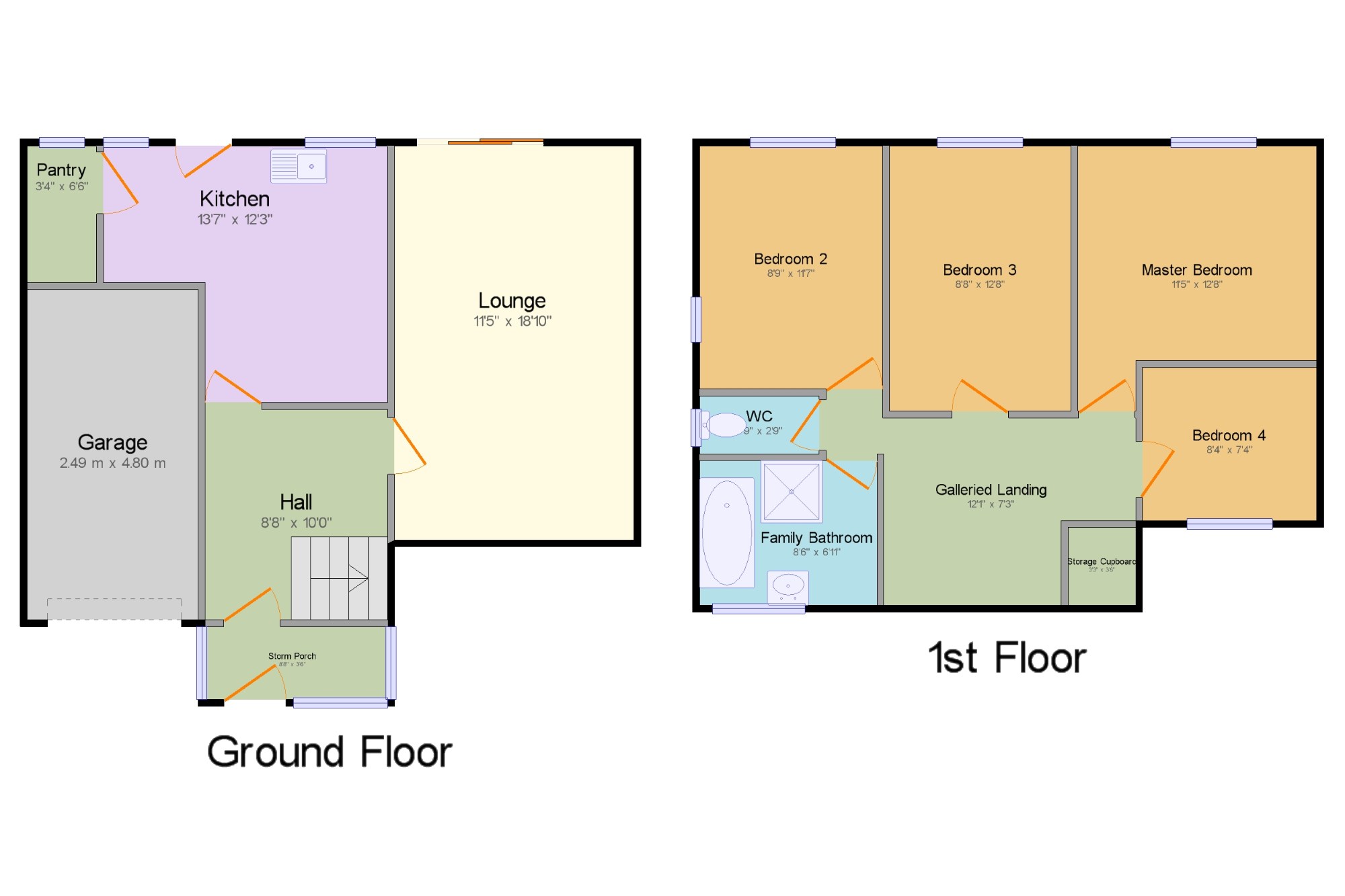4 Bedrooms Detached house for sale in Cherrywood Gardens, Thorneywood, Nottingham, Nottinghamshire NG3 | £ 240,000
Overview
| Price: | £ 240,000 |
|---|---|
| Contract type: | For Sale |
| Type: | Detached house |
| County: | Nottingham |
| Town: | Nottingham |
| Postcode: | NG3 |
| Address: | Cherrywood Gardens, Thorneywood, Nottingham, Nottinghamshire NG3 |
| Bathrooms: | 1 |
| Bedrooms: | 4 |
Property Description
This family home is offered to the market with no upward chain. The property has four bedrooms, three of which are doubles the fourth being a large single. The bathroom has been refitted and has a separate shower cubicle in addition to a bath. There is a separate w.C. The lounge has a dual aspect and stretches from the front of the home to the rear. Patio doors from the lounge open out onto an enclosed lawned garden with large garden shed at the back. Outside there is both a garage and driveway. The property is double glazed throughout.
Ideal Family Home with Four Bedrooms
Refitted Bathroom with Three Piece Suite and Separate W.C
Enclosed Lawned Rear Garden
Garage and Driveway
No Upward Chain
Gedling Borough Council
Hall8'8" x 10' (2.64m x 3.05m). With radiator and stairs to the first floor with under stairs storage cupboard
Lounge11'5" x 18'7" (3.48m x 5.66m). The lounge is dual aspect that stretches from the front of the home to the rear. Here patio doors open out onto an enclosed lawned garden with a large garden shed at the back of the property.
Kitchen13'7" x 12'3" (4.14m x 3.73m). The kitchen has matching base and wall units with rolled edge work surfaces incorporating a stainless steel sink and drainer with mixer tap. There are two double glazed windows to the rear and double glazed door leading outside. Radiator and serving hatch through to the lounge. Floor mounted boiler
Galleried Landing12'1" x 7'3" (3.68m x 2.2m). With storage cupboard, access to loft space and double glazed windows to the front elevation
Master Bedroom11'5" x 12'3" (3.48m x 3.73m). With radiator and double glazed window overlooking the rear
Bedroom 28'9" x 11'7" (2.67m x 3.53m). With radiator and double glazed window to the side and rear
Bedroom 38'8" x 12'8" (2.64m x 3.86m). With radiator and double glazed window overlooking the rear
Bedroom 48'4" x 7'4" (2.54m x 2.24m). With radiator and double glazed window to the front elevation
Family Bathroom8'6" x 6'11" (2.6m x 2.1m). Fitted with a three piece white suite comprising of bath, separate shower cubicle and pedestal wash hand basin. The bathroom is fully tiled and has a radiator and double glazed window.
WC5'9" x 2'9" (1.75m x 0.84m). Being part tiled and having a low level w.C. With double glazed window to the side elevation
Garage & Outside x . Integral garage with double wooden doors. With high gate at the front leading via the side passageway to the back of the property. The rear garden has a patio area and has a lawned garden with mature shrubs and trees.
Property Location
Similar Properties
Detached house For Sale Nottingham Detached house For Sale NG3 Nottingham new homes for sale NG3 new homes for sale Flats for sale Nottingham Flats To Rent Nottingham Flats for sale NG3 Flats to Rent NG3 Nottingham estate agents NG3 estate agents



.png)











