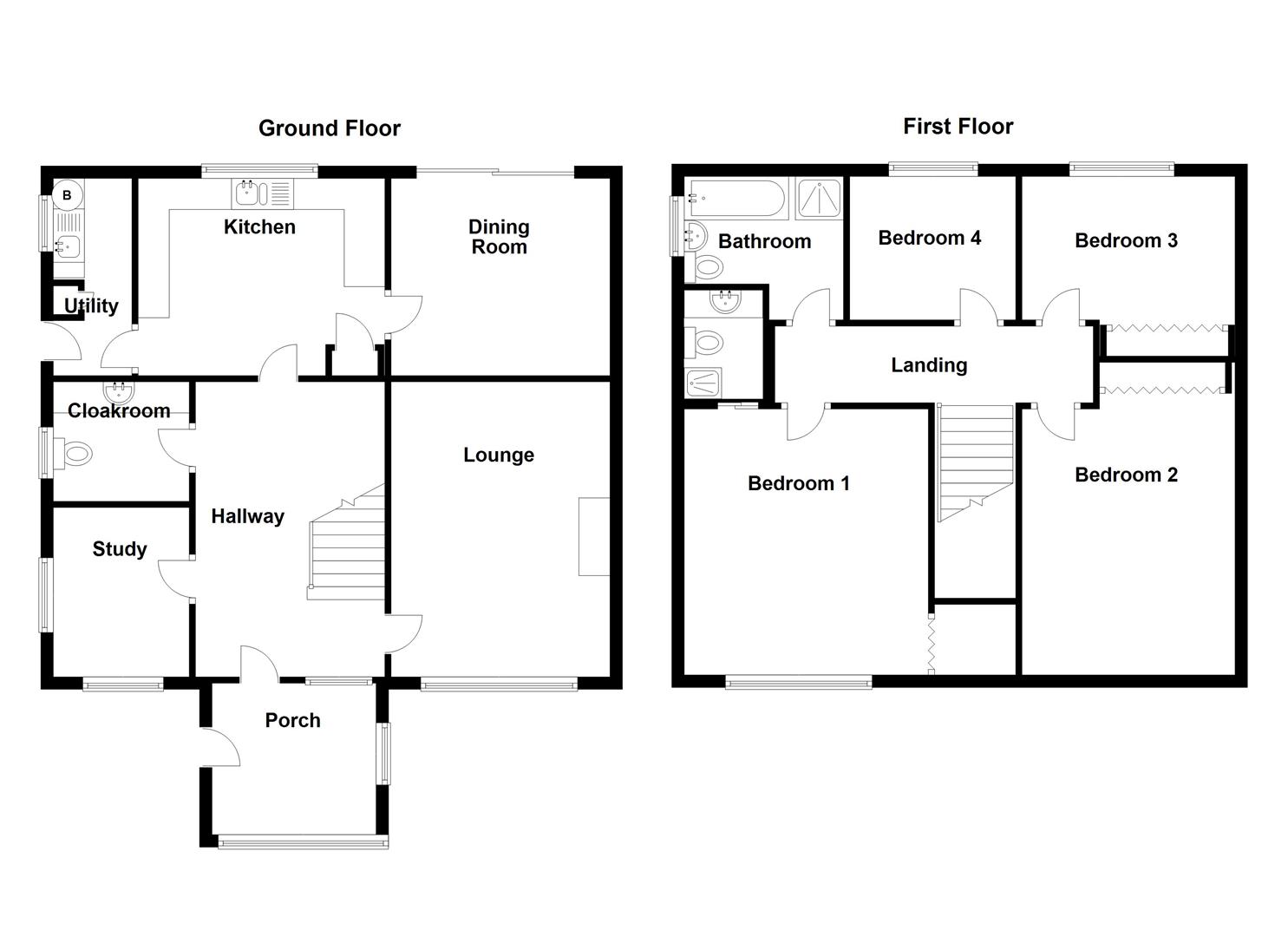4 Bedrooms Detached house for sale in Chester Gardens, Grantham NG31 | £ 265,000
Overview
| Price: | £ 265,000 |
|---|---|
| Contract type: | For Sale |
| Type: | Detached house |
| County: | Lincolnshire |
| Town: | Grantham |
| Postcode: | NG31 |
| Address: | Chester Gardens, Grantham NG31 |
| Bathrooms: | 2 |
| Bedrooms: | 4 |
Property Description
Detached four bedroom family home situated in this quiet cul-de-sac in the sought after location of Barrowby Gate which has local amenities and facilities including a bus service to Grantham town centre, access to the A1 trunk road both north and south bound and the A52 to Nottingham. The accommodation comprises entrance hall, lounge, dining room, study, kitchen, cloakroom and utility room. To the first floor there are four bedrooms, the master having en-suite facilities, family bathroom. The property is situated on a generous sized plot with driveway offering ample parking leading to the double garage. The property benefits from a gas fired heating system and double glazing. Offered for sale with no upward chain.
Detached four bedroom family home situated in this quiet cul-de-sac in the sought after location of Barrowby Gate which has local amenities and facilities including a bus service to Grantham town centre, access to the A1 trunk road both north and south bound and the A52 to Nottingham. The accommodation comprises entrance hall, lounge, dining room, study, kitchen, cloakroom and utility room. To the first floor there are four bedrooms, the master having en-suite facilities, family bathroom. The property is situated on a generous sized plot with driveway offering ample parking leading to the double garage. The property benefits from a gas fired heating system and double glazing. Offered for sale with no upward chain.
Accommodation
Ground Floor
UPVC entrance door leading to:
Entrance Porch
Having uPVC window to the front elevation and glazed door giving access to:
Reception Hallway
Having stairs rising to the first floor landing, radiator. Doors to:
Study (2.51m x 2.36m (8'3" x 7'9"))
Having uPVC window to the front and side elevations, radiator, TV point.
Lounge (4.62m x 3.51m (15'2" x 11'6"))
Having uPVC window to the front elevation, gas fire, wall light points, TV point, radiator.
Dining Room (3.51m x 3.15m (11'6" x 10'4"))
Having sliding doors opening to the rear garden, radiator.
Kitchen (4.01m x 3.10m (13'2" x 10'2"))
Having uPVC window to the rear elevation, radiator. The kitchen is fitted with a range of both wall and base units, one and a half bowl stainless steel sink inset to work surface, gas cooker point. Complementary tiled splashbacks, walk-in pantry.
Utility Room
Having uPVC window to the side elevation. Fitted with single drainer stainless steel sink unit inset to roll edge work surface, appliance space, complementary tiled splashbacks. Floor mounted gas fired boiler system, radiator, airing cupboard housing hot water cylinder. UPVC door allowing access to the rear garden.
Cloakroom
Having uPVC window to the side elevation. Fitted with suite comprising low level WC and wash hand basin. Complementary tiling to the walls, radiator.
First Floor Landing
Radiator, wall light points and doors to:
Bedroom One (3.84m x 3.78m (12'7" x 12'5"))
Having uPVC window to the front elevation, double wardrobe and shelves, radiator. Door to:
En=Suite
Having uPVC window to the side elevation. Fitted with suite comprising low level WC, wash hand basin in vanity unit, shower cubicle. Complementary tiled splashbacks., radiator.
Bedroom Two (3.84m x 3.53m (12'7" x 11'7"))
Having uPVC window to the front elevation, fitted wardrobe, TV point, radiator.
Bedroom Three (3.28m x 2.92m (10'9" x 9'7"))
Having uPVC window to the rear elevation, fitted double wardrobe, radiator.
Bedroom Four (2.95m x 2.59m (9'8" x 8'6"))
Having uPVC window to the rear elevation, radiator.
Family Bathroom
Having uPVC window to the side elevation. Fitted with suite comprising low level WC, pedestal wash hand basin, panelled bath, shower tray. Radiator, complementary half tiled walls.
Outside - Front
To the front of the property there is a driveway offering parking for several vehicles and/or a caravan. Access to the rear garden.
Detached Double Garage
Having electric up and over door, power and lighting connected.
Rear Garden
The enclosed rear garden is predominately laid to lawn, large patio area, outside tap.
Services
Mains water, electricity, gas and drainage are connected.
Council Tax
The property is in Council Tax Band D. Annual charges for 2019/2020 - £1,728.66.
Grantham
Grantham is approximately 26 miles south of Lincoln and 24 miles east of Nottingham. With its central UK location it is conveniently placed close to the A1 north-south and has main line station offering easy access to London Kings Cross. The town also has excellent schooling, several supermarkets and a Saturday street market.
Agent's Notes
Although these particulars are thought to be materially correct, their accuracy cannot be guaranteed and they do not form any part of any contract. All services and appliances have not and will not be tested.
Property Location
Similar Properties
Detached house For Sale Grantham Detached house For Sale NG31 Grantham new homes for sale NG31 new homes for sale Flats for sale Grantham Flats To Rent Grantham Flats for sale NG31 Flats to Rent NG31 Grantham estate agents NG31 estate agents



.png)











