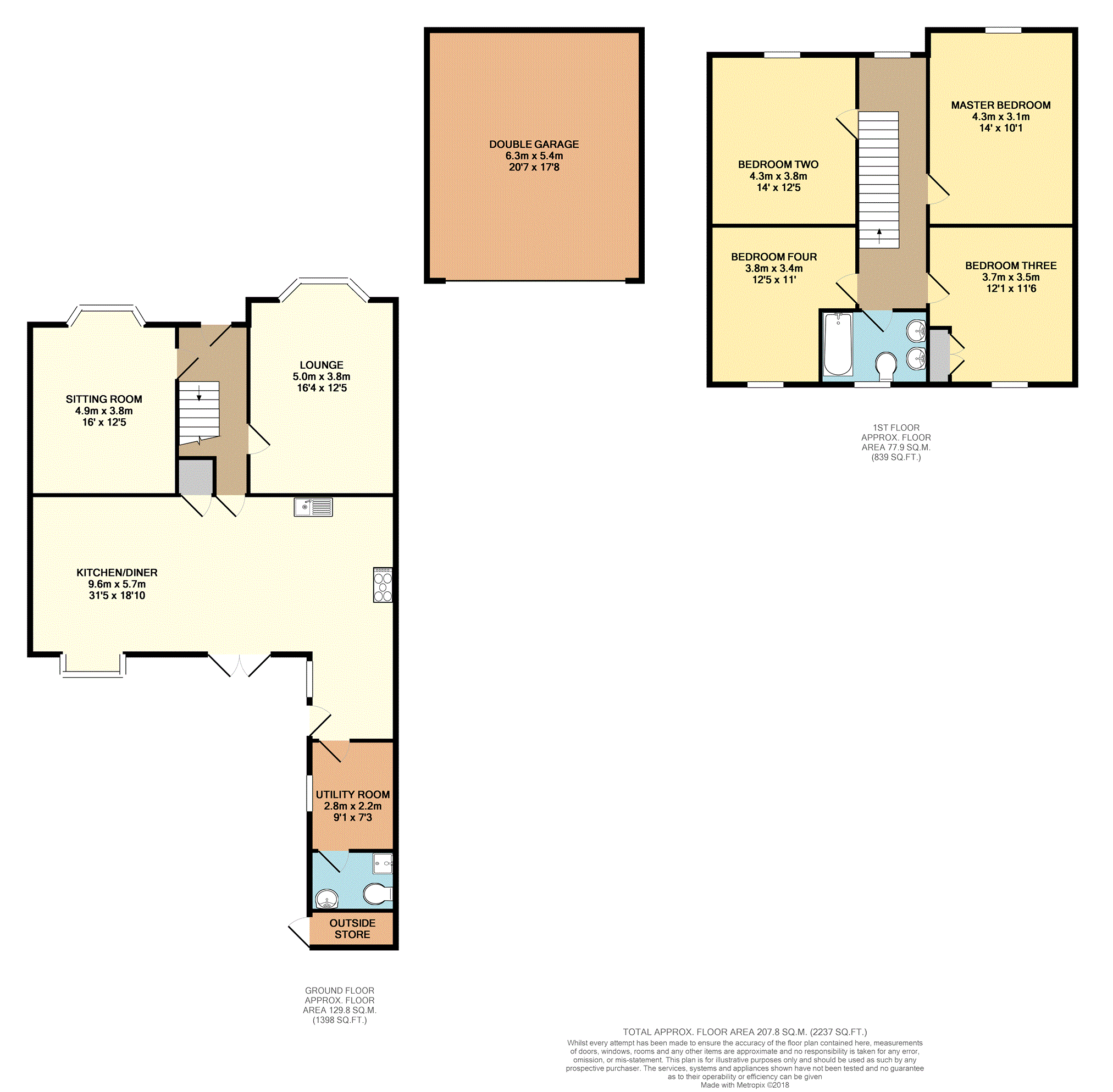4 Bedrooms Detached house for sale in Chester Road, Middlewich CW10 | £ 450,000
Overview
| Price: | £ 450,000 |
|---|---|
| Contract type: | For Sale |
| Type: | Detached house |
| County: | Cheshire |
| Town: | Middlewich |
| Postcode: | CW10 |
| Address: | Chester Road, Middlewich CW10 |
| Bathrooms: | 1 |
| Bedrooms: | 4 |
Property Description
Stunning Edwardian detached family home set within a generous and well established plot within the popular and convenient location of Middlewich.
The property boasts many original features ranging from Minton tiled flooring and stained glass leaded lights at the front of the property, to high ceilings, picture rails, column radiators and cornicing. The home is also set within a generous and well established plot and is set back from the road, the accommodation in brief consists of reception hall, two reception rooms, open plan kitchen diner family room, storage lobby, utility room and shower room. To the first floor there is a galleried landing with four double bedrooms and main bathroom. Externally, mature gardens with ample parking and turning point to the front, secured and enclosed landscaped garden to the rear with detached double garage providing additional parking.
Viewing is highly recommended to avoid disappointment.
Entrance Hall
15ft x 6ft (max)
With original Minton tiled floors and doors to majority of ground floor rooms.
Lounge
12ft5 x 16ft4
With double glazed windows with original stained glass leaded lights above and plantation shutters, feature open fireplace, fitted carpets, cast iron column radiator, original picture rail and cornicing.
Sitting Room
12ft5 x 16ft4
With double glazed windows with original stained glass leaded lights above and plantation shutters, feature open fireplace, fitted carpets, feature vertical column radiators, original picture rail and cornicing.
Kitchen/Diner
31ft5 x 18ft10
This ‘on trend’ kitchen diner/family room is the main hub of the home and consists of a comprehensive range of base and wall units with Solid Oak doors, roll top work surface with inset Stainless Steel one and a half bowl sink unit with drainer and mixer tap, integrated appliances consist of under counter fridge, dishwasher, Belling gas Range style oven, complementary wall tiling around units with pelmet lighting, Porcelain tiled flooring, inset spot lights to ceiling throughout, arch leading through to the storage lobby and dining family area consisting of double radiator, uPVC double glazed bay window to the rear elevation and uPVC double glazed french style double doors leading out onto the patio area of the garden.
Utility Room
7ft3 x 9ft1
With double glazed window, a range of matching wall and base units with work surfaces over, space for washing machine and tiled flooring.
Shower Room
7ft1 x 4ft11
With double glazed window, w.C. With push button flush, wash hand basin, shower cubicle and tiled flooring.
First Floor Landing
15ft x 6ft (max)
Galleried landing with fitted carpets and doors to all first floor rooms.
Master Bedroom
11ft6 x 14ft
With double glazed windows with original stained glass lights above and plantation shutters, picture rail, coving, fitted carpets and column radiator.
Bedroom Two
12ft5 x 14ft
With double glazed windows with leaded stained glass above and plantation shutters, picture rail, coving, fitted carpets and radiator.
Bedroom Three
11ft6 x 12ft2
With double glazed windows and plantation shutters, fitted wardrobe, fitted carpets and radiator.
Bedroom Four
12ft5 x 11ft
With double glazed windows and plantation shutters, laminate flooring and radiator.
Bathroom
8ft10 x 6ft4
With double glazed window, period style Burlington bathroom suite consisting of bath with shower over, his and hers hand basins, w.C., tiled flooring and heated towel rail.
Double Garage
17ft8 x 20ft7
With up and over door, power and light.
Outside
The property is set back from the road and behind a garden wall where an extensive pressed concrete and gravel driveway can be found with planted borders, path leading to entrance door where storm porch can be found with original Minton tiled flooring. Wooden and wrought iron double gates to the side where a further extensive driveway can be found which leads to a detached brick built double garage.
The South west facing rear garden is landscaped and consists of a brick paved patio area by the house with mature shrubs and borders surrounding, access to an outside store and steps leading up to a further paved patio area where mature shrubs and trees provide some degree of privacy and large lawned area.
Property Location
Similar Properties
Detached house For Sale Middlewich Detached house For Sale CW10 Middlewich new homes for sale CW10 new homes for sale Flats for sale Middlewich Flats To Rent Middlewich Flats for sale CW10 Flats to Rent CW10 Middlewich estate agents CW10 estate agents



.png)











