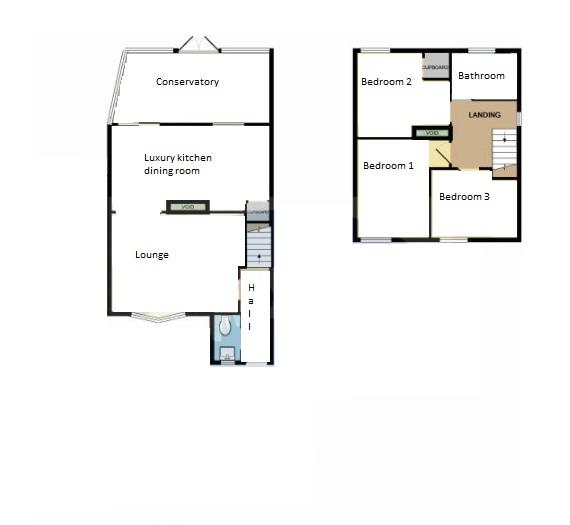3 Bedrooms Detached house for sale in Chesterfield Way, Barwell, Leicester LE9 | £ 220,000
Overview
| Price: | £ 220,000 |
|---|---|
| Contract type: | For Sale |
| Type: | Detached house |
| County: | Leicestershire |
| Town: | Leicester |
| Postcode: | LE9 |
| Address: | Chesterfield Way, Barwell, Leicester LE9 |
| Bathrooms: | 1 |
| Bedrooms: | 3 |
Property Description
Extended, immaculately presented and refurbished modern detached family home. Sought after and convenient location within walking distance of the village centre including shops, schools, Doctors surgery, local parks and with good access to major road links. Benefits include panelled interior doors, wooden/tiled flooring, coving, refitted kitchen and bathroom, gas central heating. UPVC sudg and UPVC soffits and fascias. Spacious accommodation offers entrance porch, separate WC, entrance hall, lounge, dining kitchen with built in appliances and large UPVC sudg conservatory/dining room. 3 good sized bedrooms and bathroom with shower. Impressive frontage offers ample car/caravan parking to single garage. Landscaped sunny rear garden. Viewing recommended. Contact Agents to view
Tenure
Freehold
Accommodation
Attractive UPVC sudg and leaded front door to
Entrance Porch
With ceramic tiled flooring. Single panelled radiator. Overhead lighting. Door to
Refitted Wc To Front
With white suite consisting low level WC, vanity sink unit with cupboard beneath. Tiled splashbacks. Ceramic tiled flooring. Radiator and extractor fan. Attractive wood panelled and etched glazed interior door to
Entrance Hallway
With ceramic tiled flooring. Single panelled radiator. Digital programmer and thermostat for central heating and domestic hot water. Stairway to first floor. Door to
Front Lounge (5.03 x 3.65 (16'6" x 11'11"))
With feature fireplace recess. Oak finish laminate wood strip flooring. Single panelled radiator. TV and telephone points. Coving to ceiling. UPVC sudg bow window to front. Wood panelled and etched glazed double doors to
Fitted Dining Kitchen To Rear (6.05 x 3.19 (19'10" x 10'5"))
Kitchen Area
With a fashionable range of matt cream fitted kitchen units consisting inset single drainer stainless steel sink unit with mixer taps above and cupboard beneath. Further matching range of floor mounted cupboard units. Three and four drawer units. Contrasting roll edged working surfaces above with inset four ring ceramic hob unit. Tiled splashbacks. Further matching range of wall mounted cupboard units. Integrated stainless steel double fan assisted oven with grill. Plumbing for automatic washing machine and dishwasher. Ceramic tiled flooring. Radiator. Door to useful understairs storage cupboard. Venting for tumble dryer. Consumer unit. UPVC sudg door to the side of the property
Dining Area
With oak strip laminate wood strip flooring. Coving to ceiling. UPVC sudg sliding patio doors to
Large Upvc Sudg Conservatory (2.69 x 6.27 (8'9" x 20'6"))
With ceramic tiled flooring. Double panelled radiator. Three double power points and wall lighting. UPVC sudg French doors to rear garden
First Floor Landing
With single panelled radiator. Loft access. Attractive white six panelled interior door to
Front Bedroom One (3.46 x 3.64 (11'4" x 11'11"))
With oak finish laminate wood strip flooring. Single panelled radiator
Bedroom Two To Rear (3.19 x 3.46 (10'5" x 11'4"))
With oak finish laminate wood strip flooring. Single panelled radiator. Door to airing cupboard housing the Glow Worm gas condensing combination boiler for central heating and domestic hot water.
Bedroom Three To Front (3.16 x 2.56 (10'4" x 8'4"))
With oak finish laminate wood strip flooring. Single panelled radiator.
Refitted Bathroom To Rear (2.45 x 1.67 (8'0" x 5'5"))
With white suite consisting P shaped panelled bath with mains shower unit above and glazed shower screen to side. Vanity sink unit with gloss white double cupboard beneath. Low level WC. Contrasting tiled surrounds including the flooring. Chrome heated towel rail and extractor fan.
Outside
The property is set back from the road. Having an impressive frontage with a full width tarmacadam driveway offering ample car/caravan parking leading to the single brick built garage (16 ft 9 ins x 8 ft 2 ins) with double metal doors to front, having light, power and housing the meters. Rear pedestrian door and window. To the right hand side of the property a wrought iron gate and block paved pathway leads down the side of the property to the fully fenced and enclosed rear garden which is principally hard landscaped, having a full width block paved patio adjacent to the rear of the property, beyond which the garden is stoned and paved for easy maintenance with surrounding well stocked beds and borders. The garden has a sunny aspect. Outside tap to the front of the property
Property Location
Similar Properties
Detached house For Sale Leicester Detached house For Sale LE9 Leicester new homes for sale LE9 new homes for sale Flats for sale Leicester Flats To Rent Leicester Flats for sale LE9 Flats to Rent LE9 Leicester estate agents LE9 estate agents



.jpeg)











