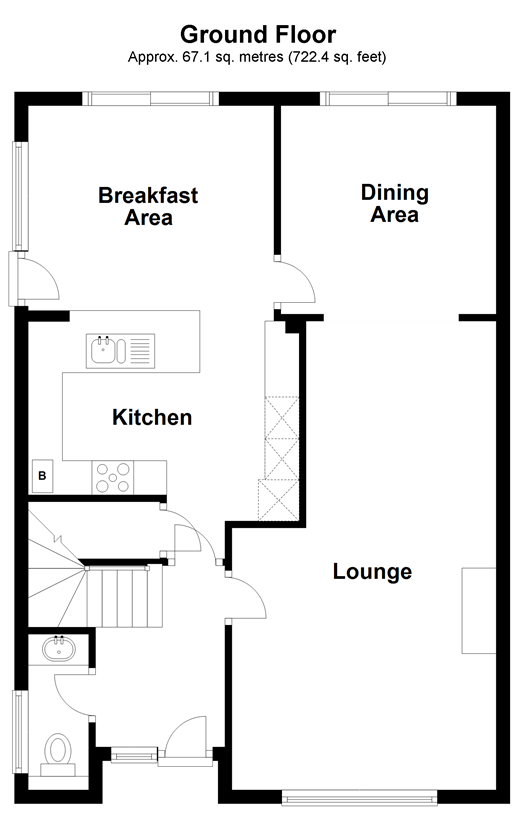4 Bedrooms Detached house for sale in Chesters, Horley, Surrey RH6 | £ 500,000
Overview
| Price: | £ 500,000 |
|---|---|
| Contract type: | For Sale |
| Type: | Detached house |
| County: | Surrey |
| Town: | Horley |
| Postcode: | RH6 |
| Address: | Chesters, Horley, Surrey RH6 |
| Bathrooms: | 2 |
| Bedrooms: | 4 |
Property Description
Looking for the perfect family home? Then look no further as this extended and improved four bedroom detached home, has it all. Situated in a quiet location, it's only a short walk to the popular primary school and local shops. Plus, if you need to move quickly it is being sold with no upper chain.
An internal viewing is essential as first appearances can be deceptive, as the property has been extended extensively to the rear. Inside it is light and inviting having been redecorated throughout in neutral tones. As you step into the 22'4" lounge, your eyes are drawn through to the dining area and beautiful garden beyond.
The open plan arrangement of the kitchen and breakfast area is much larger than expected. The kitchen has been re-fitted and is nothing short of spectacular! It has a range of modern units, integrated appliances and granite work surfaces.
The first floor has also been sympathetically extended and reconfigured to provide four large bedrooms. The master bedroom, with built-in wardrobes, has an en-suite shower room, which is in addition to the bathroom and downstairs cloakroom. Additional benefits include a gas central heating system to radiators and double glazing.
Outside, the driveway which approaches the garage, provides hard standing for several vehicles. The established rear garden is ideal for entertaining in the warmer months with family and friends.
What the Owner says:
We have lived here for over 40 years and bought the house as we thought it would be a great place to raise our family. Over the years we have made a number of improvements and rather than move we took the decision to extend.
People say they can not believe just how large our house is once they are inside. The extension has not only given us more living accommodation, but we now have larger bedrooms and an en-suite.
It has been a great family home and we have enjoyed living here. We can honestly say that we will be sorry to leave, but we have decided it is now time to down size to something a little smaller.
Room sizes:
- Entrance Hall
- Lounge Area 22'4 (6.81m) x 12'8 (3.86m) narrowing to 9'0 (2.75m)
- Dining Area 10'6 x 9'11 (3.20m x 3.02m)
- Kitchen Area 12'11 x 9'8 (3.94m x 2.95m)
- Breakfast Area 11'1 x 10'6 (3.38m x 3.20m)
- Cloakroom
- Master Bedroom 13'6 x 11'3 (4.12m x 3.43m)
- En-suite Shower Room
- Bedroom 2 10'5 x 9'11 (3.18m x 3.02m)
- Bedroom 3 10'7 x 7'6 (3.23m x 2.29m)
- Bedroom 4 8'5 x 6'11 (2.57m x 2.11m)
- Bathroom
- Front Garden
- Driveway
- Garage 17'4 x 8'2 (5.29m x 2.49m)
- Rear Garden
The information provided about this property does not constitute or form part of an offer or contract, nor may be it be regarded as representations. All interested parties must verify accuracy and your solicitor must verify tenure/lease information, fixtures & fittings and, where the property has been extended/converted, planning/building regulation consents. All dimensions are approximate and quoted for guidance only as are floor plans which are not to scale and their accuracy cannot be confirmed. Reference to appliances and/or services does not imply that they are necessarily in working order or fit for the purpose.
We are pleased to offer our customers a range of additional services to help them with moving home. None of these services are obligatory and you are free to use service providers of your choice. Current regulations require all estate agents to inform their customers of the fees they earn for recommending third party services. If you choose to use a service provider recommended by Cubitt & West, details of all referral fees can be found at the link below. If you decide to use any of our services, please be assured that this will not increase the fees you pay to our service providers, which remain as quoted directly to you.
Property Location
Similar Properties
Detached house For Sale Horley Detached house For Sale RH6 Horley new homes for sale RH6 new homes for sale Flats for sale Horley Flats To Rent Horley Flats for sale RH6 Flats to Rent RH6 Horley estate agents RH6 estate agents



.jpeg)











