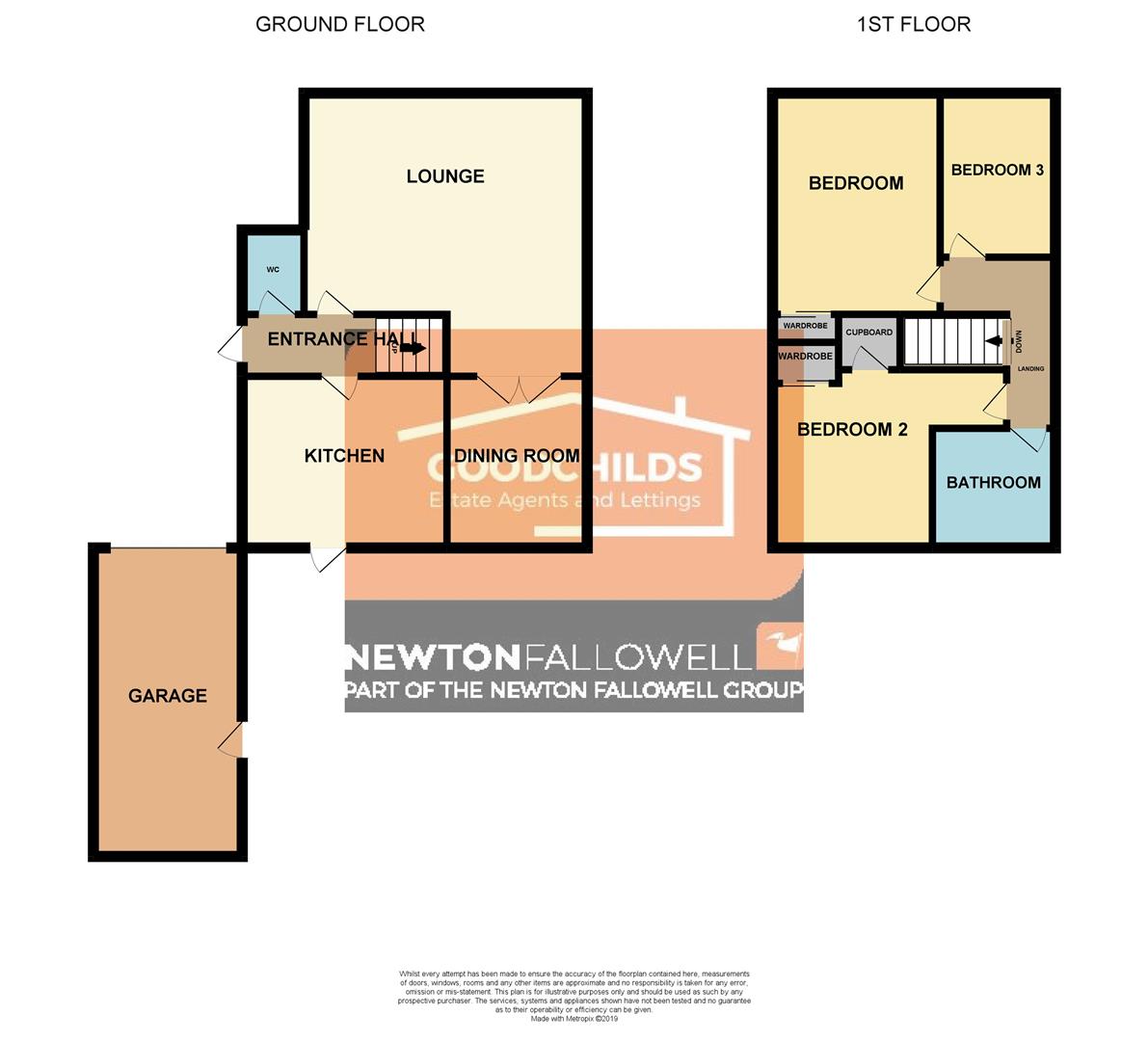3 Bedrooms Detached house for sale in Chesterwood Road, Burslem, Stoke-On-Trent ST6 | £ 165,000
Overview
| Price: | £ 165,000 |
|---|---|
| Contract type: | For Sale |
| Type: | Detached house |
| County: | Staffordshire |
| Town: | Stoke-on-Trent |
| Postcode: | ST6 |
| Address: | Chesterwood Road, Burslem, Stoke-On-Trent ST6 |
| Bathrooms: | 1 |
| Bedrooms: | 3 |
Property Description
Sitting on A great plot with lots of potential Presenting a great opportunity and being offered for sale with no ongoing chain we are delighted to bring to the market this three bedroom detached house situated in the sought after location of Burslem. The property briefly comprises; Entrance Hallway, Cloakroom, Fitted Kitchen, Lounge, Dining Room, Landing, Three Bedrooms and a Family Bathroom. Externally, the property benefits from off road parking and a garage to the side and a substantial rear garden. Viewing highly advised. Freehold.
Front
Having low hedges and lawn to front and side, off road parking with access to garage.
Hallway
Fitted Kitchen (3.30m x 2.77m (10'10 x 9'1))
Having a range of wall and base units with preparation work surfaces over incorporating sink/drainer. Integrated cooker with gas hobs and extractor over, plumbing for an automatic washing machine and space for a half fridge/freezer. Radiator, double glazed window and door to rear.
Lounge (4.57m x 4.57m max (15' x 15' max))
Having gas fire, radiator and double glazed windows to front.
Dining Room (2.26m x 2.77m (7'5 x 9'1))
Having radiator, french doors and double glazed window to rear.
Cloakroom (0.99m x 1.37m (3'3 x 4'6))
Having W.C, wash hand basin and wall mounted boiler. Double glazed window to front.
Landing
Master Bedroom (2.72m x 3.63m (8'11 x 11'11))
Having radiator, built in wardrobe and double glazed window to front.
Bedroom Two (2.59m x 2.69m (8'6 x 8'10))
Having radiator, built in wardrobe, storage cupboard and double glazed window to rear.
Bedroom Three (1.78m x 2.64m (5'10 x 8'8))
Having radiator and double glazed window to front.
Family Bathroom (1.91m x 1.85m (6'3 x 6'1))
Having W.C, panelled bath and wash hand basin. Radiator and double glazed window to rear.
Garage (2.41m x 4.98m (7'11 x 16'4))
Having up-and-over door to front and door to side.
Rear
Having low maintenance rear garden, partly laid to lawn with slabbed area and sloped access to kitchen.
Property Location
Similar Properties
Detached house For Sale Stoke-on-Trent Detached house For Sale ST6 Stoke-on-Trent new homes for sale ST6 new homes for sale Flats for sale Stoke-on-Trent Flats To Rent Stoke-on-Trent Flats for sale ST6 Flats to Rent ST6 Stoke-on-Trent estate agents ST6 estate agents



.png)











