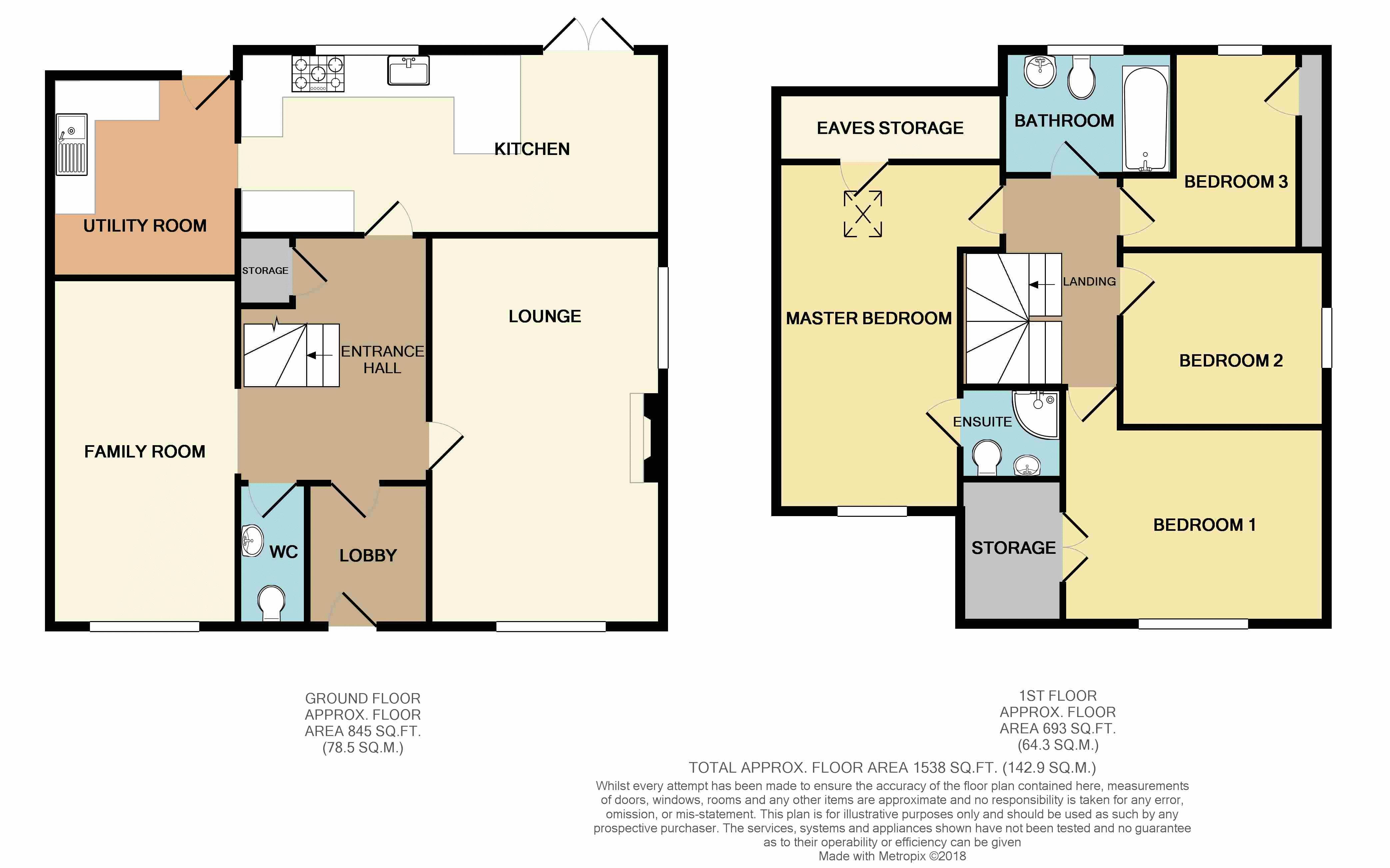4 Bedrooms Detached house for sale in Chestnut Avenue, Wootton, Northampton NN4 | £ 335,000
Overview
| Price: | £ 335,000 |
|---|---|
| Contract type: | For Sale |
| Type: | Detached house |
| County: | Northamptonshire |
| Town: | Northampton |
| Postcode: | NN4 |
| Address: | Chestnut Avenue, Wootton, Northampton NN4 |
| Bathrooms: | 3 |
| Bedrooms: | 4 |
Property Description
An extended and much improved four bedroom detached property in Wootton . With modern kitchen and bathroom finishes this property will offer good family space and is presented in excellent order. A video tour is available of this property.
Front Of Property
The front of the property has parking via a gravelled driveway and there is a further front garden enclosed by mature shrubs and bushes.
Gated side access to enter the rear garden.
Main Entrance Lobby
Entrance is via a composite door into this lobby area with a door leading to hall. Solid wood flooring.
Hallway
Doors to lounge, kitchen/breakfast room, cloakroom and under-stairs storage cupboard. There is also an archway leading through to family room. Turned staircase rising to first floor.
Continuation of solid wood flooring.
Downstairs Cloakroom
Fitted with a cloakroom suite consisting of low level flush WC and pedestal wash hand basin. Wall mounted combination boiler.
Family Room (17' 2'' x 9' 3'' (5.23m x 2.81m))
UPVC double glazed window to front aspect. Wall mounted radiator. Solid wood flooring.
Lounge (19' 3'' x 11' 7'' (5.87m x 3.53m))
UPVC double glazed windows to side and front aspect. Feature wall with log burning stove in-set into fire place. Wall mounted radiators.
Kitchen / Breakfast Room (21' 7'' x 8' 11'' (6.59m x 2.72m))
Fitted with a modern range of base and eye level units with solid work surfaces, splash-backs and Stainless steel under-mount sink inset. Also fitted with an integrated dishwasher, fridge, two single ovens, five ring gas hob burner and extractor over. UPVC double glazed window to rear aspect. UPVC French doors leading out to rear garden. Wall mounted radiator. Archway through to Utility area.
Utility Room (9' 11'' x 9' 2'' (3.03m x 2.79m))
UPVC double glazed window to rear aspect. Space and plumbing for washing machine and tumble dryer. Work surfaces with stainless steel sink inset. Space for American style fridge freezer. Cupboard housing electric meter.
First Floor Landing.
Doors to all bedrooms and bathroom.
Master Bedroom (17' 8'' x 11' 1'' (5.38m x 3.39m))
UPVC double glazed window to front aspect. Skylight window. Door to en-suite bathroom. Wall mounted radiator.
En-Suite Bathroom
En-suite fitted with fullt tiled Quadrant shower, wash hand basin and low level flush WC set into vanity units.
Bedroom 2 (13' 0'' x 12' 6'' (3.96m x 3.81m))
UPVC double glazed window to front aspect. Wall mounted radiator. Fitted wardrobe storage.
Bedroom 3 (10' 2'' x 8' 10'' (3.10m x 2.69m))
UPVC double glazed window to side aspect . Wall mounted radiator.
Bedroom 4 (9' 9'' x 6' 2'' (2.97m x 1.88m))
UPVC double glazed window to rear aspect. Wall mounted radiator.
Family Bathroom
Fitted with low level flush WC and basin in-set into vanity unit . Panelled with mixer shower over. Wall mounted radiator. UPVC double glazed window to rear aspect. Fully tiled.
Rear Garden
Enclosed by timber panel fencing and screened by mature trees and shrubs. Raised patio area and gravelled area. Gated side access.
Property Location
Similar Properties
Detached house For Sale Northampton Detached house For Sale NN4 Northampton new homes for sale NN4 new homes for sale Flats for sale Northampton Flats To Rent Northampton Flats for sale NN4 Flats to Rent NN4 Northampton estate agents NN4 estate agents



.png)











