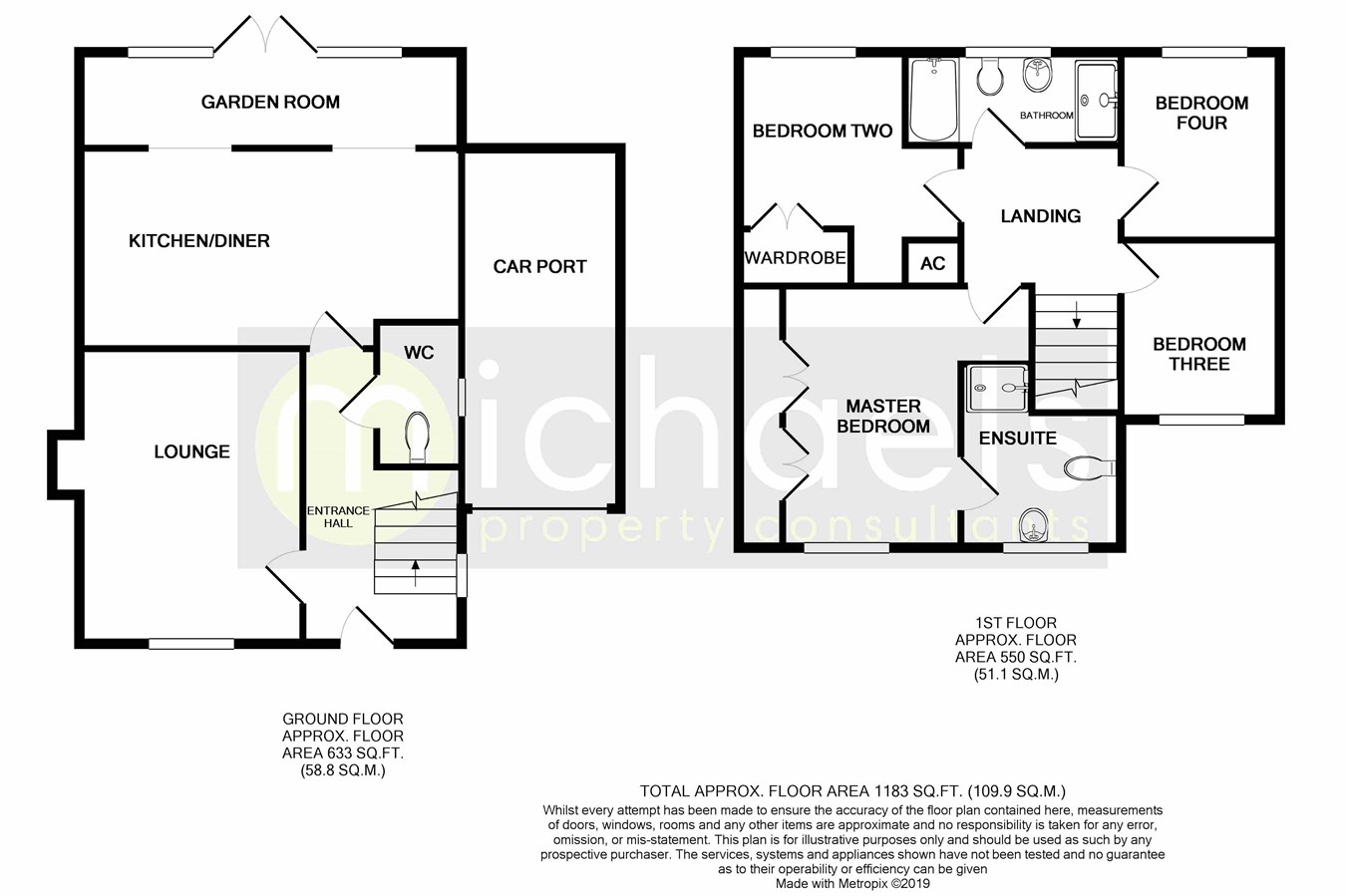4 Bedrooms Detached house for sale in Chestnut Close, Mile End, Colchester CO4 | £ 365,000
Overview
| Price: | £ 365,000 |
|---|---|
| Contract type: | For Sale |
| Type: | Detached house |
| County: | Essex |
| Town: | Colchester |
| Postcode: | CO4 |
| Address: | Chestnut Close, Mile End, Colchester CO4 |
| Bathrooms: | 0 |
| Bedrooms: | 4 |
Property Description
This beautifully presented and extremely spacious family home is located to the popular North side of Colchester within close proximity to Colchester North Station, the A12 and offers a fantastic primary and secondary school catchments. This link detached home offers a generous and welcoming entrance hall, sizeable living to the front of the property, a down stairs cloak room, a stunning open plan kitchen/dining/family room which has been finished to a high specification with French doors leading to the private and well kept rear garden. The first floor comprises of four double bedrooms, en suite to master bedroom and modern family bathroom. The property benefits of a private driveway, carport and single garage. Located in arguably the most sought after positions in Colchester this family home must be internally viewed to be fully appreciated.
Ground floor
entrance hall
Entrance door to front aspect, stairs leading to first floor, radiator, doors leading to;
Cloakroom
Double glazed window to side aspect, low level WC, pedestal wash hand basin, radiator.
Living room
14' 7" x 11' 9" (4.45m x 3.58m) Double glazed sash window to front aspect, radiator, TV & phone points, gas fireplace with attractive feature surround.
Open plan kitchen/dining/family room
19' 0" x 18' 3" (5.79m x 5.56m) Two double glazed windows and French doors to rear aspect with velux style vaulted roof, a range of base and eye level units with wood effect work surfaces over, induction hob with extractor hood over, integrated electric oven, fridge/freezer, plumbing for a washing machine, island incorporating inset sink unit with tap and drainer, dish washer, tiled splash backs, further utility area with wall and base units, generous seating area with T.V points, dining area, two radiators.
First floor
landing
Airing Cupboard, loft access, doors leading to;
Bedroom one
12' 9" x 10' 3" (3.89m x 3.12m) Double glazed window to front aspect, two built in double wardrobe, radiator, door leading to en suite.
Ensuite
Frosted double glazed window to front aspect, low level WC, vanity pedestal wash hand basin, fully tiled shower cubicle, part tiled walls, radiator.
Bedroom two
12' 9" x 9' 5" (3.89m x 2.87m) Double glazed window to rear aspect, built in wardrobe, radiator.
Bedroom three
10' 11" x 9' 3" (3.33m x 2.82m) Double glazed window to front aspect, radiator.
Bedroom four
9' 3" x 8' 4" (2.82m x 2.54m) Double glazed window to rear aspect, radiator.
Family bathroom
Frosted double glazed window to rear aspect, low level WC, wash hand basin, fully tiled walk in double shower cubicle, part tiled walls, panel bath with mixer taps, radiator.
Garage
Up and over door with power and light connected, door leading to garden.
Outside
The property provides a private driveway with gated carport leading to the garage and rear garden.
The rear garden comprises of a generous patio area, fully landscaped lawn and raised sun deck area, garden tap, gate to side, fully enclosed by brick and panel fencing.
Property Location
Similar Properties
Detached house For Sale Colchester Detached house For Sale CO4 Colchester new homes for sale CO4 new homes for sale Flats for sale Colchester Flats To Rent Colchester Flats for sale CO4 Flats to Rent CO4 Colchester estate agents CO4 estate agents



.png)











