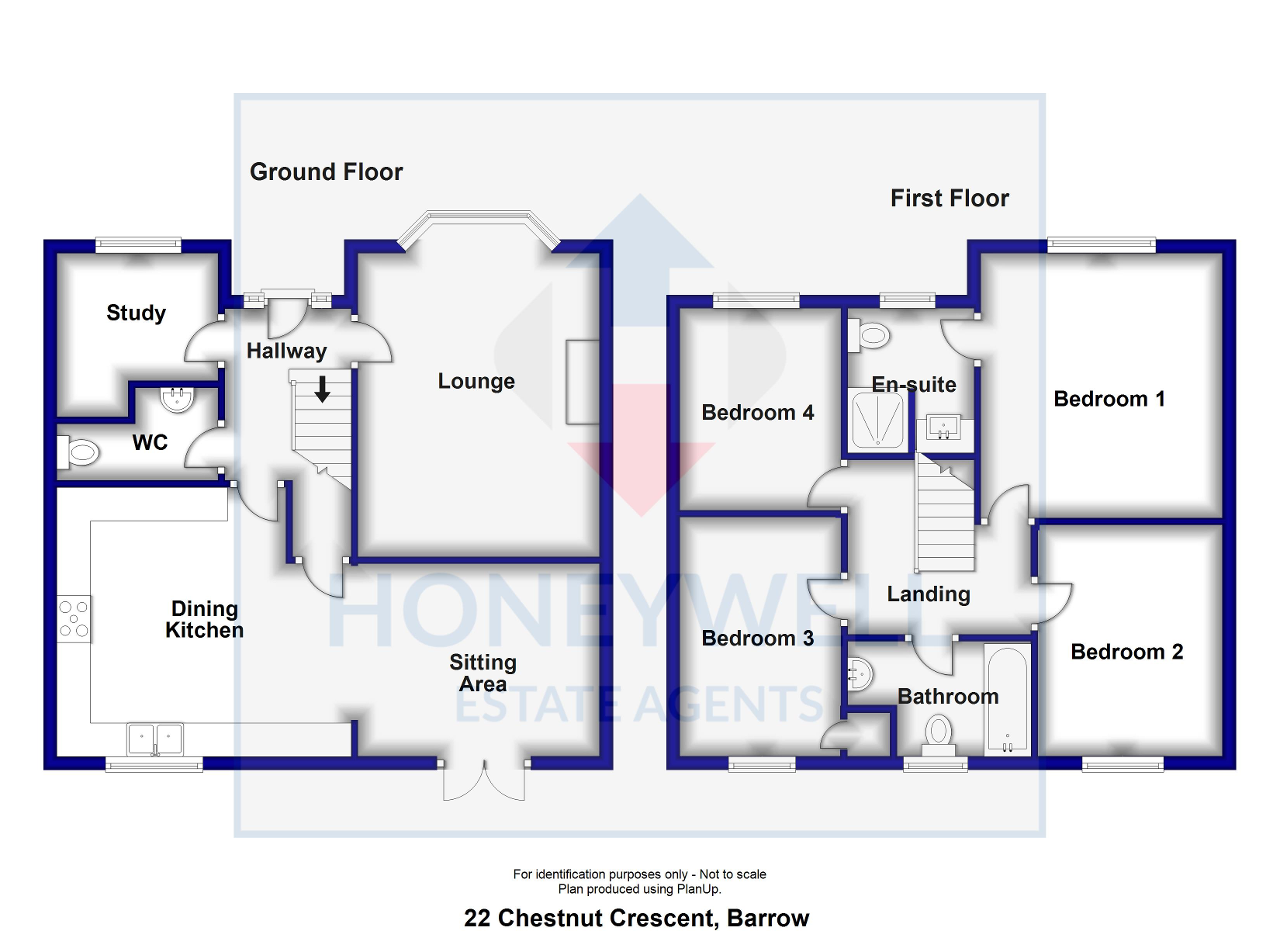4 Bedrooms Detached house for sale in Chestnut Crescent, Barrow BB7 | £ 339,000
Overview
| Price: | £ 339,000 |
|---|---|
| Contract type: | For Sale |
| Type: | Detached house |
| County: | Lancashire |
| Town: | Clitheroe |
| Postcode: | BB7 |
| Address: | Chestnut Crescent, Barrow BB7 |
| Bathrooms: | 0 |
| Bedrooms: | 4 |
Property Description
A spacious modern detached house situated in this popular location which offers easy access to Whalley and Clitheroe and is within walking distance of local shops and the Ofsted "outstanding" village primary school.
The property is set on a good-sized plot with large drive and detached double garage. The house offers a modern finish with new windows and doors being installed in 2014 and a brand new en-suite shower room fitted in 2018. There is a bay-fronted lounge to the front with feature inset fireplace, a study, cloakroom and a large open plan dining kitchen and sitting area with French door opening onto the rear garden. The first floor has four bedrooms with fitted wardrobes and en-suite to the master plus a three-piece house bathroom. Viewing is essential.
Ground Floor
Entrance hall
Through PVC Rock door, coved cornicing, spindle staircase off to first floor and laminate flooring.
Cloakroom
2-piece suite comprising low suite w.C. And pedestal wash handbasin with tiled splashback and extractor fan.
Study
2.4m x 2.4m max (7'9" x 8' max); with laminate flooring and BT telephone point.
Lounge
4.5m + the bay x 3.6m (14'10" + the bay x 11'10); with coved cornicing, television point, bay window to front elevation, feature contemporary inset 'Living Flame' gas fire with stone surround and laminate flooring.
Open plan dining kitchen & sitting area
dining kitchen: 4.4m x 4.0m (14'4" x 13'2"); with a mixture of white gloss and blue gloss wall and base units with complementary solid hardwood work surface with under unit lighting, two bowl ceramic sink unit with chrome mixer tap, stainless steel range style cooker with large oven, 5-ring gas hob, stainless steel splashback and extractor canopy over, integrated appliances including fridge freezer, dish washer, washing machine and tumble dryer, recess spotlighting, Baxi central heating boiler concealed inside kitchen wall-cupboard, understairs storage cupboard, space for dining table and chairs and open to:
Sitting room: 3.6m x 2.9m (11'11" x 9'5"); with television point, recessed spotlighting and PVC French doors to rear garden.
First Floor
Landing
With spindles and balustrade and loft access.
Bedroom one
3.7m x 3.7m (12'1" x 12"1"); with built-in wardrobes and television point.
Newly-installed en-suite
With 3-piece suite comprising low suite w.C with concealed cistern and push button flush, vanity wash handbasin with chrome mixer tap, mirrored bathroom cabinet over and storage under, shower enclosure with fitted chrome thermostatic shower, fully tiled walls, tiled floor and a tall chrome heated ladder style towel rail.
Bedroom two
3.7m x 2.7m (12'1" x 9').
Bedroom three
3.0m x 2.4m (9'11" x 7'9").
Bedroom four
3.6m x 2.4m (11'8" x 7'9"); with airing cupboard housing hot water cylinder.
Bathroom
With 3-piece suite comprising low suite w.C., vanity wash handbasin with cupboards under and panelled bath with shower tap fitment, part-tiled walls and extractor.
Exterior
Outside
There is a good-sized lawned garden to the front with hedging and pathway to front door, large tarmacadam side driveway providing parking for up to 4 cars leading to detached double garage with 2 single up-and-over doors, power and light. Gated access to the enclosed good-sized rear garden with Indian stone paved patios and pathways with central lawn and timber boundary fence, cold water tap and outside light.
Heating: Gas fired hot water central heating system complemented by sealed unit double glazing installed in 2014.
Services: Mains water, electricity, gas and drainage are connected.
EPC: The energy efficiency rating for this property is D.
Tenure: The property is Freehold.
Council tax band E.
Viewing: By appointment with our office.
Property Location
Similar Properties
Detached house For Sale Clitheroe Detached house For Sale BB7 Clitheroe new homes for sale BB7 new homes for sale Flats for sale Clitheroe Flats To Rent Clitheroe Flats for sale BB7 Flats to Rent BB7 Clitheroe estate agents BB7 estate agents



.png)








