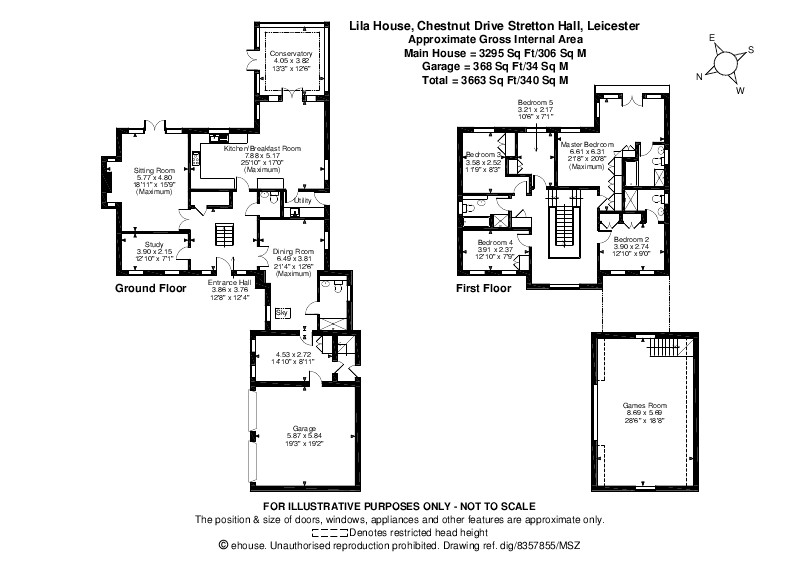6 Bedrooms Detached house for sale in Chestnut Drive, Stretton Hall, Oadby, Leicestershire LE2 | £ 850,000
Overview
| Price: | £ 850,000 |
|---|---|
| Contract type: | For Sale |
| Type: | Detached house |
| County: | Leicestershire |
| Town: | Leicester |
| Postcode: | LE2 |
| Address: | Chestnut Drive, Stretton Hall, Oadby, Leicestershire LE2 |
| Bathrooms: | 5 |
| Bedrooms: | 6 |
Property Description
A superbly positioned six-bedroom detached family home positioned off the renowned Chestnut Drive, in highly regarded Stretton Hall Development in Oadby, bordering Great Glen.
Built in 2004 this executive detached residence has over 3500 sqft (approx.) living space. Located at end of Chestnut drive cul-de-sac at corner plot this particular design is one of the largest styles on the estate and provides light and airy, well-proportioned accommodation. The property includes recessed porch, entrance lobby, lounge, study, downstairs bedroom, formal dining room, downstairs walk-in shower/WC, Cloakroom/WC, open plan kitchen/family room/breakfast area & conservatory. On the 1st floor there are five bedrooms, 2 en-suites, family bathroom & a large games room/Gym.
There is a double garage and the sweeping driveway can accommodate several cars. There is an extensive ground to both front and rear.
Step inside:
The property is entered via a recessed porch which leads to imposing reception lobby with solid oak flooring and central stairs off to the first floor. Further there is lounge with carpet flooring, Inglenook with brick tiled fireplace, french door to rear decked garden. Study is accessed through reception lobby with carpet and windows to front elevation of the property.
The kitchen/family room is open plan with complementary work surfaces and under unit lighting, tiled splash backs, sink unit with drainer, range cooker, spotlights and porcelain tiled floor. Separate sitting area with wood flooring and air conditioning, french door leading to conservatory with under floor heating & air conditioning. There are 2 downstairs W/Cs and a utility room with door leading to side of the property.
The property was extended in Sept 2015 to incorporate the downstairs bedroom and walk-in shower. The extended part of the house if required can be used as an annexe. The dining room has solid oak flooring with Velux window and a door which leads to downstairs bedroom room and stairs leading to upstairs room which can be used as games room/gym/office/studio.
First Floor:
To the first floor a spacious landing gives access to the master bedroom having built-in bedroom suite, air conditioning, underfloor heating and en-suite comprising of walk in shower cubicle, bath, hand basin, low flush WC and bathroom units with mirror. The 2 second bedroom comprises of built in cupboards, en-suite with shower cubicle, hand basin with mirror and low flush WC. There are 3 further bedrooms with built cupboards. The family bathroom comprises of shower unit, bath, hand wash basin with fitted units, mirror & low flush WC.
Step Outside:
Beautiful landscaped gardens wrap around the property. The front of the property has lawn, colourful borders, mature shrubs and a gate leading to the rear garden. The rear garden has colourful borders, mature shrubs, fruit trees and a newly built stylish raised vegetable bed.
The rear garden can also be accessed via another a separate gate which leads to the side of the property and the extended part of the property can be accessed via this side gate.
The sweeping drive leading to ample off-road parking and there is scope for additional driveway space for parking at front of the property.
Garage - With double doors to the front, light, power.
Seller insight:
It was the location of Lila House which first attracted the current owners to this spacious family home. “The house enjoys a quiet setting and feels like rural, ” they say, “whilst being just a few miles from the centre of Leicester with all the convenience of amenities and entertainments it has to offer. Situated in the highly regarded residential development of Stretton Hall, the cul de sac on which the house sits is quite set back from the main road, providing a safe, tranquil environment in which to bring up a family. The estate is within easy reach of work and schools, with convenient access to the A6.”
The house itself has been extended and reconfigured by the owners to create the ideal family home. “The sociable open plan kitchen/family room is attached to the bright and airy conservatory, ” say the owners, “enabling an easy flow between the rooms which is very conducive to entertaining and everyday life alike. Further, with its generous footprint, the house is able to accommodate a lot of people for longer visits. Between the 6 bedrooms and the study, and the games room with sofabed, the property can comfortably sleep 10 people when family or friends come to stay! There is also a walk-in shower and WC on the ground floor, perfect for elderly relatives who might wish to sleep downstairs.”
The outdoor spaces also have much to offer, from the generous parking at the front of the house, to the pretty garden at the rear. “The garden has been beautifully landscaped, ” say the owners, “with a spacious decking area connecting the conservatory and the lounge from outside. This creates the perfect venue for al fresco dining and outdoor entertaining in the warmer months. The whole estate is surrounded by woodland which can be accessed for peaceful walking.
Property Location
Similar Properties
Detached house For Sale Leicester Detached house For Sale LE2 Leicester new homes for sale LE2 new homes for sale Flats for sale Leicester Flats To Rent Leicester Flats for sale LE2 Flats to Rent LE2 Leicester estate agents LE2 estate agents



.png)











