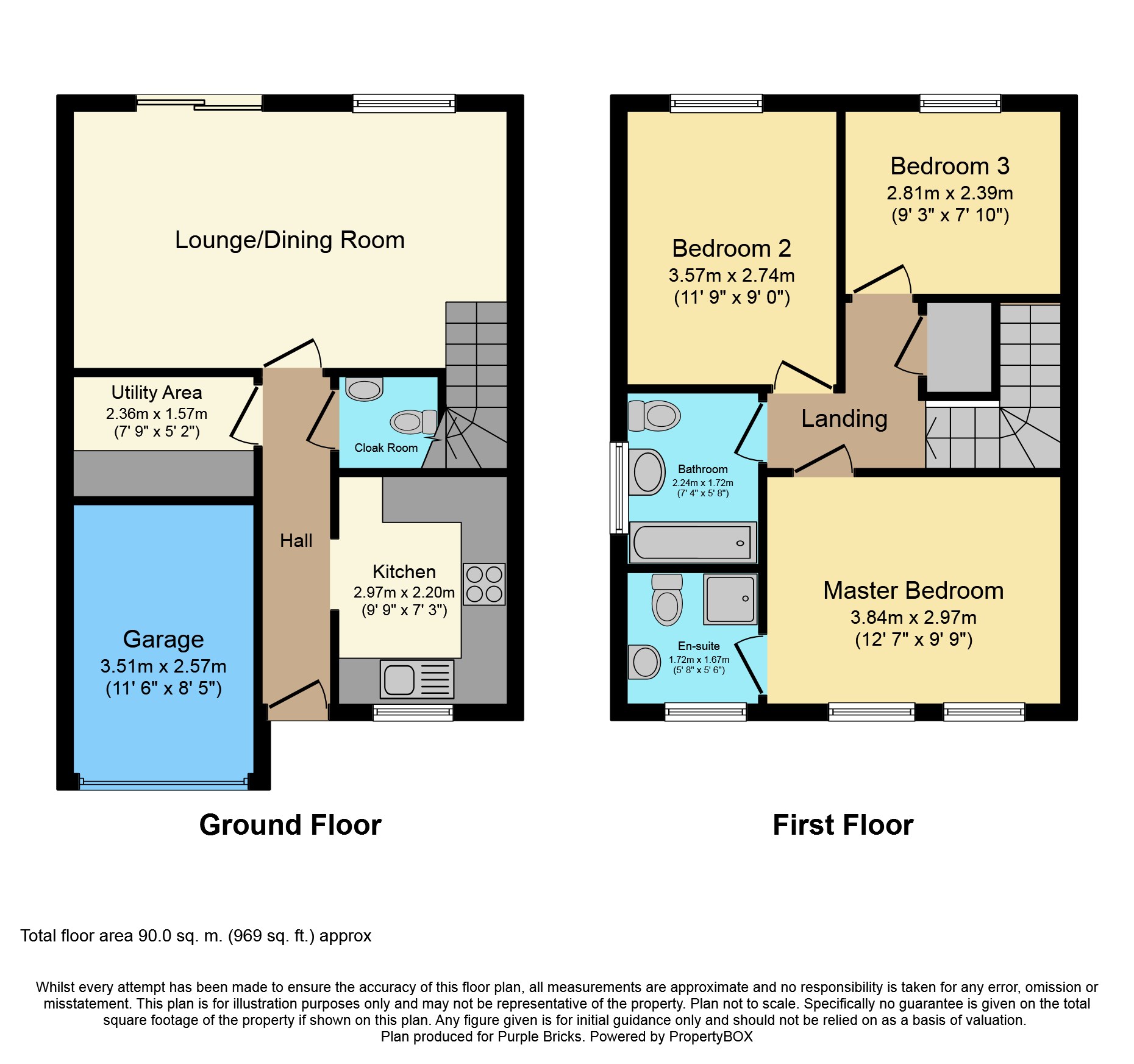3 Bedrooms Detached house for sale in Chestnut Drive, Worksop S80 | £ 175,000
Overview
| Price: | £ 175,000 |
|---|---|
| Contract type: | For Sale |
| Type: | Detached house |
| County: | Nottinghamshire |
| Town: | Worksop |
| Postcode: | S80 |
| Address: | Chestnut Drive, Worksop S80 |
| Bathrooms: | 1 |
| Bedrooms: | 3 |
Property Description
Well presented three bedroom detached family home situated in quiet location. It is tastefully decorated through out and comprises of entrance hall, fitted kitchen, utility room, cloakroom, lounge/diner, landing, master bedroom, en-suite, two further bedrooms, family bathroom, front and rear gardens and parking for three cars, a viewing is recommended to appreciate this property.
Entrance Hall
Double glazed entrance door, radiator, wooden laminate flooring, open plan to Kitchen:
Kitchen
2.97m (9'9") x 2.20m (7'3")
Fitted with a matching range of base and eye level units with worktop space over, stainless steel sink unit with single drainer and mixer tap, plumbing for dishwasher, built-in fan assisted oven, built-in four ring gas hob with extractor hood over, pull out extractor hood, window to front, radiator, wooden laminate flooring:
Utility Room
Fitted with a matching range of base and eye level units with worktop space over, wall mounted gas radiator heating boiler serving heating system and domestic hot water with heating timer control, plumbing for automatic washing machine, wooden laminate flooring with recessed ceiling spotlights.
Cloak Room
Fitted with two piece suite wash hand basin, low-level WC and extractor fan, tiled splashback, vinyl flooring.
Lounge/Dining Room
5.62m (18'5") x 3.42m (11'3")
Double glazed window to rear, double radiator, radiator, wooden laminate flooring, telephone point, TV point, coving to ceiling, stairs, double glazed patio door leading to rear garden:
Landing
Fitted carpet, access to part boarded insulated loft area, Airing cupboard:
Master Bedroom
3.84m (12'7") x 2.97m (9'9")
Two double glazed windows to front, fitted carpet, TV point, radiator:
En-Suite
Fitted with three piece suite comprising pedestal wash hand basin, tiled shower enclosure with fitted shower over, matching shower base, folding glass screen and mixer tap and low-level WC, extractor fan, opaque double glazed window to front, radiator, vinyl flooring:
Bedroom Two
Bedroom 2 3.57m (11'9") x 2.74m (9')
Double glazed window to rear, radiator, fitted carpet:
Bathroom
Fitted with three piece suite with panelled bath, shower over bath, pedestal wash hand basin and low-level WC, ceramic and tiling to three walls, heated towel rail, extractor fan, opaque double glazed window to side:
Bedroom Three
2.81m (9'3") x 2.39m (7'10")
Double glazed window to rear, radiator, fitted carpet:
Garage
Integral garage with power and light connected, with a Up and over door:
Front Garden
Open plan front garden with tree, off-road gravelled parking area with space for three cars, outside cold water tap, outside security sensor courtesy light:
Rear Garden
Enclosed rear garden with a variety of shrubs with lawned area and pebbled and broken slate borders, paved patio area, outside courtesy lights, outside power point, enclosed by small brick wall and wooden panelled fencing to rear, gated side access to the front:
Property Location
Similar Properties
Detached house For Sale Worksop Detached house For Sale S80 Worksop new homes for sale S80 new homes for sale Flats for sale Worksop Flats To Rent Worksop Flats for sale S80 Flats to Rent S80 Worksop estate agents S80 estate agents



.png)








