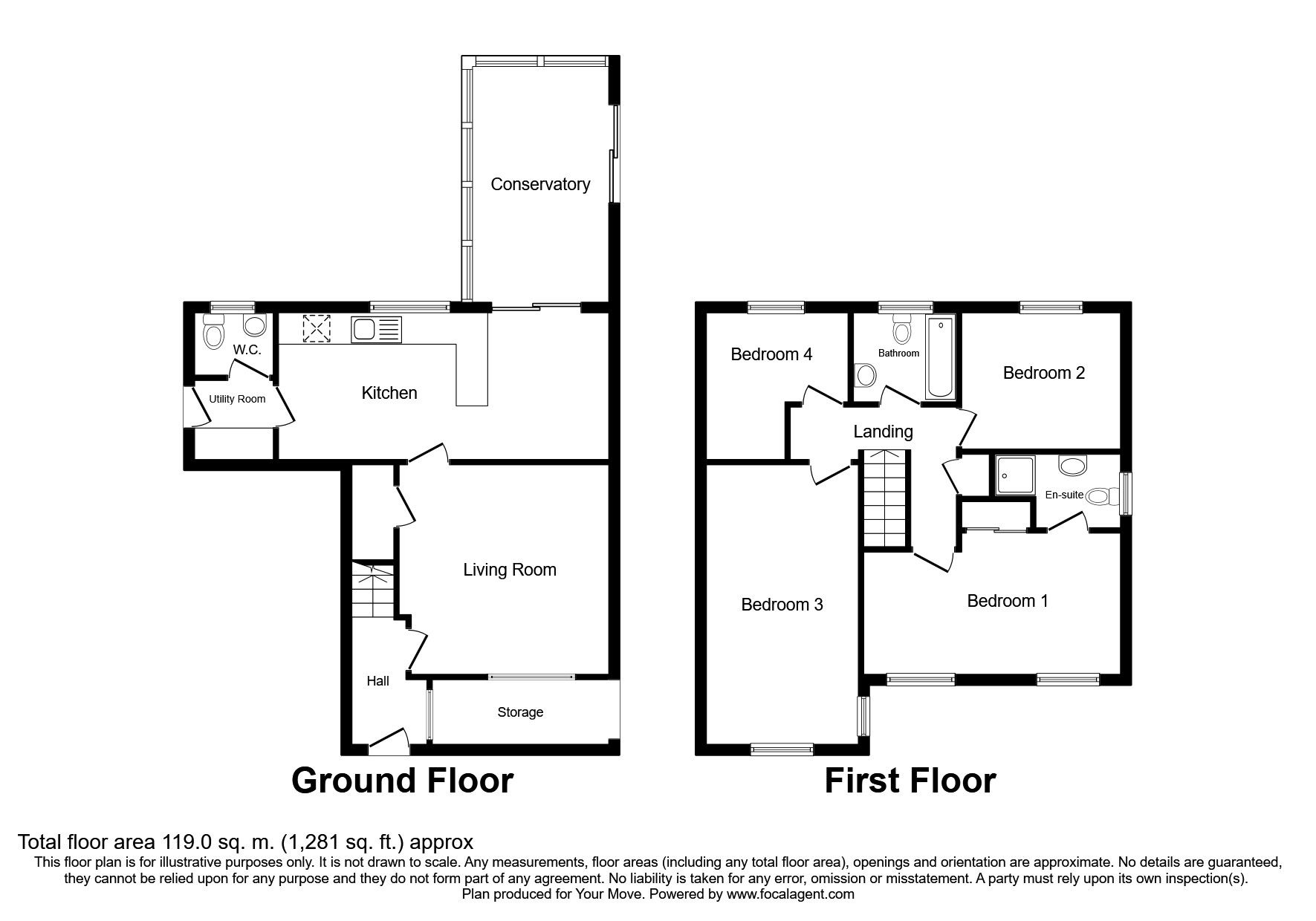4 Bedrooms Detached house for sale in Chestnut Fold, Radcliffe, Manchester M26 | £ 310,000
Overview
| Price: | £ 310,000 |
|---|---|
| Contract type: | For Sale |
| Type: | Detached house |
| County: | Greater Manchester |
| Town: | Manchester |
| Postcode: | M26 |
| Address: | Chestnut Fold, Radcliffe, Manchester M26 |
| Bathrooms: | 3 |
| Bedrooms: | 4 |
Property Description
Occupying a corner plot position at the head of a Cul-De-Sac, viewings are a must on this beautifully maintained and presented Executive Detached Home which is not Overlooked to either the Front or Rear. Enjoying open views to the rear to include the Manchester, Bolton and Bury Canal and only a short walk away from the Metrolink Network, Chestnut Fold really is a perfect family home. In brief the accommodation on offer comprises of an Entrance Hall, Cloakroom/W.C, Lounge, Modern Dining Kitchen, Utility Room and Conservatory to the ground floor and Four Generous Bedrooms, Three of which have Fitted Wardrobes, Master bedroom with En-suite and a Family Bathroom to the first floor. Externally the property enjoys well maintained and larger than average gardens with ample parking to include a single attached single garage. To add to the many benefits already mentioned, the property is warmed by gas central heating and is double glazed. We are anticipating high level of interest in this property, therefore an internal viewing is highly recommended. EPC awaiting.
Location
Located at the head of the Cul-De-Sac with easy access routes to the Metrolink and Canal Towpath. The property is also in the catchment area for various schools including St Andrews Primary School. There a also local shops and other amenities within reach.
Our View
Offering Beautiful Views, Generous South Facing Rear Garden, Ample Parking and Spacious Rooms, this impressive Detached Home offers something for everyone. A Peaceful Location, the proximity to Transport Links and Popular Schools make it a Perfect Family Home and one which must be viewed to fully appreciate what this property has to offer.
Entrannce Hall
Stairs leading to the first floor.
Lounge (4.09m x 4.14m)
Situated at the front of the house with a double glazed window and storage cupboard under the stairs.
Dining Kitchen (2.77m x 6.20m)
Situated at the rear of the property and therefore benefiting from the open views, this lovely light room benefits from a modern fitted kitchen which extends into the dining area which in turn gives access into the conservatory. There are also internal doors which lead in the the utility room and cloak room w.C.
Conservatory (3.0m x 4.5m)
An ideal extra living space which takes full advantage of the gardens and views.
Utility Room (1.14m x 1.47m)
Cloak Room WC
Comprising of a low level w.C and a wash hand basin.
First Floor Landing
Master Bedroom (2.87m x 5.00m)
A lovely double bedroom with fitted wardrobes providing ample hanging and storage space, there are two double glazed windows making this a lovely bright room.
En-Suite Shower Room (1.65m x 1.40m)
Comprising of a shower cubicle, wash hand basin and a low level w.C.
Bedroom 2 (2.57m x 5.08m)
A double bedroom with fitted wardrobes with a matching dresser and a double glazed window to the front aspect.
Bedroom 3 (2.62m x 3.07m)
Another double bedroom with fitted wardrobes and a double glazed window to the rear aspect with beautiful open views.
Bedroom 4 (3.07m x 2.46m L Shape 1.45m x 0m)
A good sized L shaped single bedroom with a double glazed window to the rear aspect.
Bathroom (1.68m x 1.85m)
A three piece white modern family bathroom with a double glazed window to the rear aspect.
Outside
To the front the property has an open plan garden with a driveway which leads to the single attached garage. There is another driveway to the side offering further parking.
To the rear, there is a south facing larger than average garden which extends to the side and has two patio areas and lawn.
Garage
A single attached garage with power and lighting and an up and over door.
Important note to purchasers:
We endeavour to make our sales particulars accurate and reliable, however, they do not constitute or form part of an offer or any contract and none is to be relied upon as statements of representation or fact. Any services, systems and appliances listed in this specification have not been tested by us and no guarantee as to their operating ability or efficiency is given. All measurements have been taken as a guide to prospective buyers only, and are not precise. Please be advised that some of the particulars may be awaiting vendor approval. If you require clarification or further information on any points, please contact us, especially if you are traveling some distance to view. Fixtures and fittings other than those mentioned are to be agreed with the seller.
/3
Property Location
Similar Properties
Detached house For Sale Manchester Detached house For Sale M26 Manchester new homes for sale M26 new homes for sale Flats for sale Manchester Flats To Rent Manchester Flats for sale M26 Flats to Rent M26 Manchester estate agents M26 estate agents



.png)











