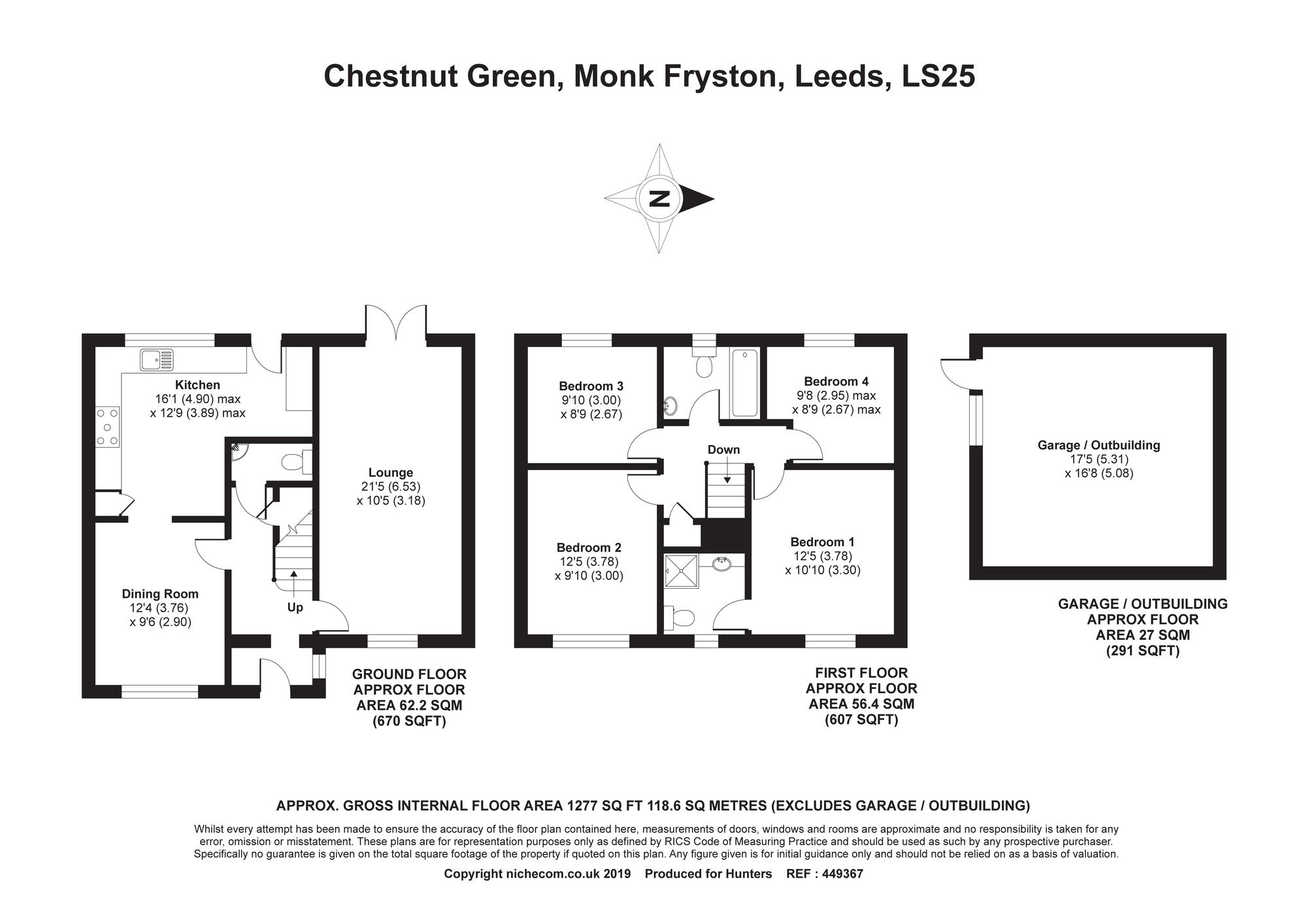4 Bedrooms Detached house for sale in Chestnut Green, Monk Fryston, Leeds LS25 | £ 335,000
Overview
| Price: | £ 335,000 |
|---|---|
| Contract type: | For Sale |
| Type: | Detached house |
| County: | West Yorkshire |
| Town: | Leeds |
| Postcode: | LS25 |
| Address: | Chestnut Green, Monk Fryston, Leeds LS25 |
| Bathrooms: | 0 |
| Bedrooms: | 4 |
Property Description
Situated within the popular village of Monk Fryston, Hunters are delighted to offer for sale this well presented four bedroom family home which benefits from a gas central heating system, sealed unit double glazing and a security alarm. The accommodation comprising an entrance hall, lounge, downstairs cloakroom/w.C., dining room, kitchen to the first floor master bedroom with en-suite, three further bedrooms and a bathroom. Outside, to the front is a garden set to lawn, a driveway leads down the side of the property to a double garage. A further lawn garden to the rear with a patio area. Viewing comes highly recommended. Contact Hunters Selby , seven days a week to book a viewing.
Directions
From Selby Town centre proceed along the A63 Leeds Road, through the village of Thorpe Willoughby and Hambleton. On entering Monk Fryston continue onto Main Street, take the left hand turn onto Water Lane, then right onto Old Vicarage Lane and then onto Chestnut Green.
Location
Monk Fryston is a popular historic village within easy reach of the main centres of Selby, York and Leeds. The village has its own facilities including shops, public houses and restaurant with a further range of amenities available in the nearby towns of Selby, York and Leeds. Situated within approximately 5 minutes drive of the A1 with the A1/M1 link road, M62 and A64 also being within close proximity.
Entrance hall
Under-stair storage cupboard.
Cloakroom/W.C.
White suite comprising push button w.C., pedestal wash hand basin, extractor fan, heated towel rail.
Kitchen
4.90m (16' 1") x 3.89m (12' 9")
Modern fitted kitchen with a range of base and wall mounted cupboard units with matching preparation surfaces, gas hob, gas oven, extractor fan, dishwasher, plumbed for an automatic washing machine, Belfast sink with mixer tap, radiator, window and door to rear elevation.
Dining room
3.76m (12' 4") x 2.90m (9' 6")
Radiator, window to front elevation.
Lounge
6.53m (21' 5") x 3.18m (10' 5")
Television point, ceiling coving, radiator, window to front elevation, door to rear elevation.
Stairs to first floor
bedroom 1
3.78m (12' 5") x 3.30m (10' 10")
Radiator, window to front elevation.
En-suite
White suite comprising vanity unit with wash hand basin, push button w.C., shower cubicle, extractor fan, heated towel rail, window to front elevation.
Bedroom 2
3.78m (12' 5") x 3.00m (9' 10")
Radiator, window to front elevation.
Bedroom 3
3.00m (9' 10") x 2.67m (8' 9")
Radiator, window to rear elevation.
Bedroom 4
2.95m (9' 8") x 2.67m (8' 9")
Radiator, window to rear elevation.
Bathroom
White suite comprising push button w.C., pedestal wash hand basin, bath, with shower over, heated towel rail, window to rear elevation.
Outside
To the front is a garden set to lawn, a driveway leads down the side of the property to a double garage. A further lawn garden to the rear with a patio area.
Garage
5.31m (17' 5") x 5.08m (16' 8")
With power and light laid on.
Property Location
Similar Properties
Detached house For Sale Leeds Detached house For Sale LS25 Leeds new homes for sale LS25 new homes for sale Flats for sale Leeds Flats To Rent Leeds Flats for sale LS25 Flats to Rent LS25 Leeds estate agents LS25 estate agents



.png)











