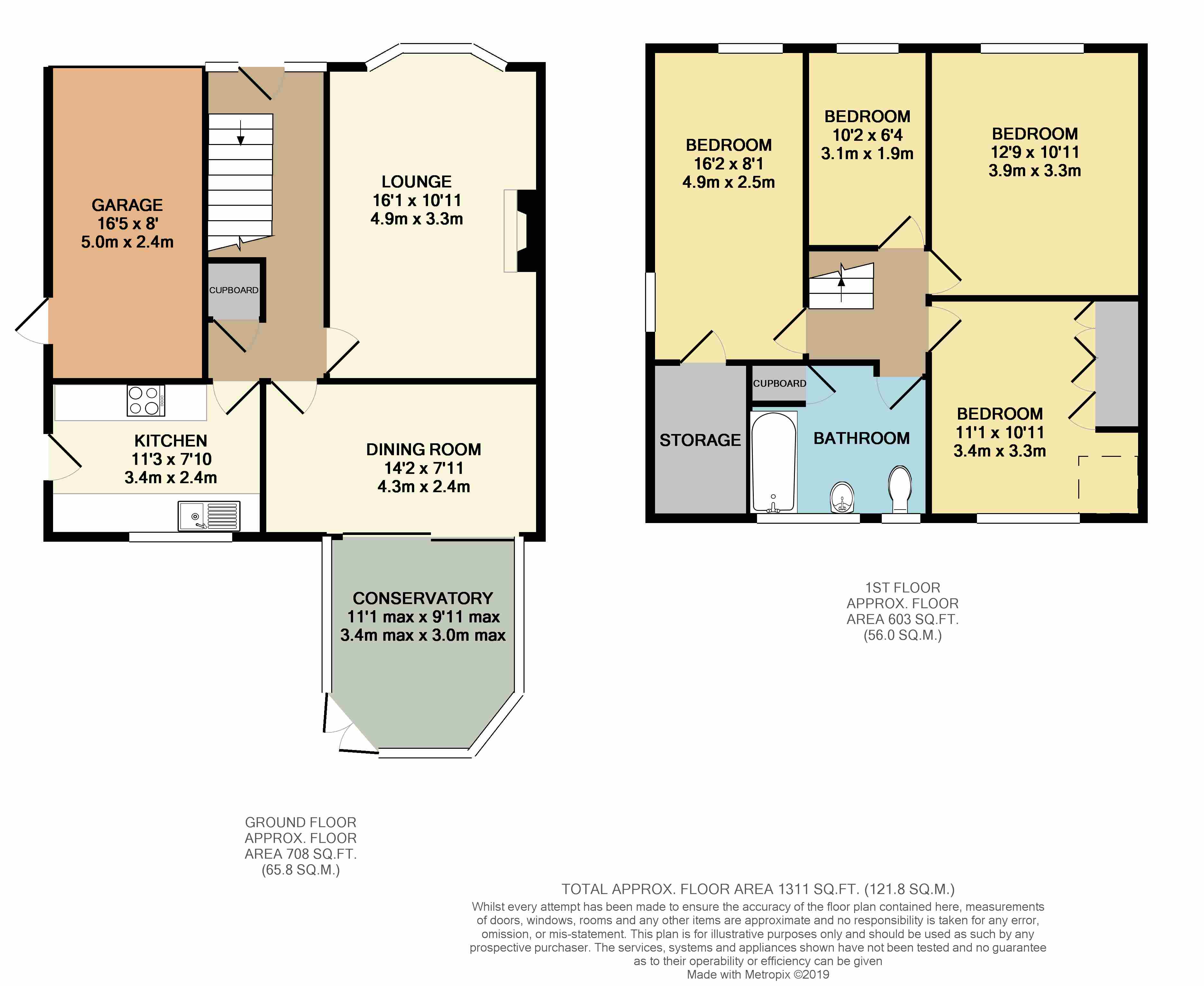4 Bedrooms Detached house for sale in Chestnut Grove, Sprotbrough, Doncaster DN5 | £ 300,000
Overview
| Price: | £ 300,000 |
|---|---|
| Contract type: | For Sale |
| Type: | Detached house |
| County: | South Yorkshire |
| Town: | Doncaster |
| Postcode: | DN5 |
| Address: | Chestnut Grove, Sprotbrough, Doncaster DN5 |
| Bathrooms: | 1 |
| Bedrooms: | 4 |
Property Description
Join us here on Saturday 9th March for the Property Launch. Call our Doncaster office now to book your viewing.
Guide price £300,000 - £320,000
This pleasing four-bedroom detached property is situated in the sought-after area of Sprotbrough.
Chestnut Grove is a quiet cul-de-sac located just off Cadeby Road, which gives the property great road and transport links to the town centre, via Sprotbrough Road. The M18 and A1 are easily accessible via Mill Lane through Warmsworth. The area has a variety of local amenities close by on Main Street, and three retail parks within a five-minute drive, one which includes a large supermarket. The property is situated in a good school catchment, with an infant and junior school located within 100 yards.
The property offers an expansive lounge, a pleasing dining room, a stylish kitchen, a south facing conservatory, four well-presented bedrooms, a generously sized bathroom, a garage, off-street parking and a garden.
Upon entering the property into the hallway, you can gain access to the spacious lounge, which has a large feature bay window to the front of the property and a beautiful gas fire place. The dining room is well-proportioned in size and leads you through to the conservatory, which is south facing and has underfloor heating. The kitchen is located at the rear of the property, with the units set in a galley style, with an integrated fridge-freezer, dishwasher, hob and a double combi-micro oven. The kitchen also has a serving hatch through to the dining room. A cupboard can be found under the stairs for extra storage space.
To the first floor, where the four bedrooms can be found. The main bedroom is located at the front of the property, which is spacious in size and pleasing on the eye. The second bedroom is located to the rear of the property and has fitted wardrobes. The third bedroom is generously sized, with the fourth bedroom, located at the front of the property, well-proportioned in size. The bathroom has a three-piece suite, with a shower over the bath, and a cupboard, which houses the hot water tank as well as being used for storage. A storage room is located to the rear of the property, and can be accessed from the third bedroom.
Externally the property has off-street parking for two vehicles. The front garden is mainly turfed. The south facing rear garden mainly turfed again, with a patioed area at the back of the garden for a seated area. A raised flower bed runs along the side of the garden. A large lockable side gate separates the front of the property from the rear. The garage has an up and over door, and also a door on the side of the property for another access point. The property is fully alarmed.
Property Location
Similar Properties
Detached house For Sale Doncaster Detached house For Sale DN5 Doncaster new homes for sale DN5 new homes for sale Flats for sale Doncaster Flats To Rent Doncaster Flats for sale DN5 Flats to Rent DN5 Doncaster estate agents DN5 estate agents



.png)











