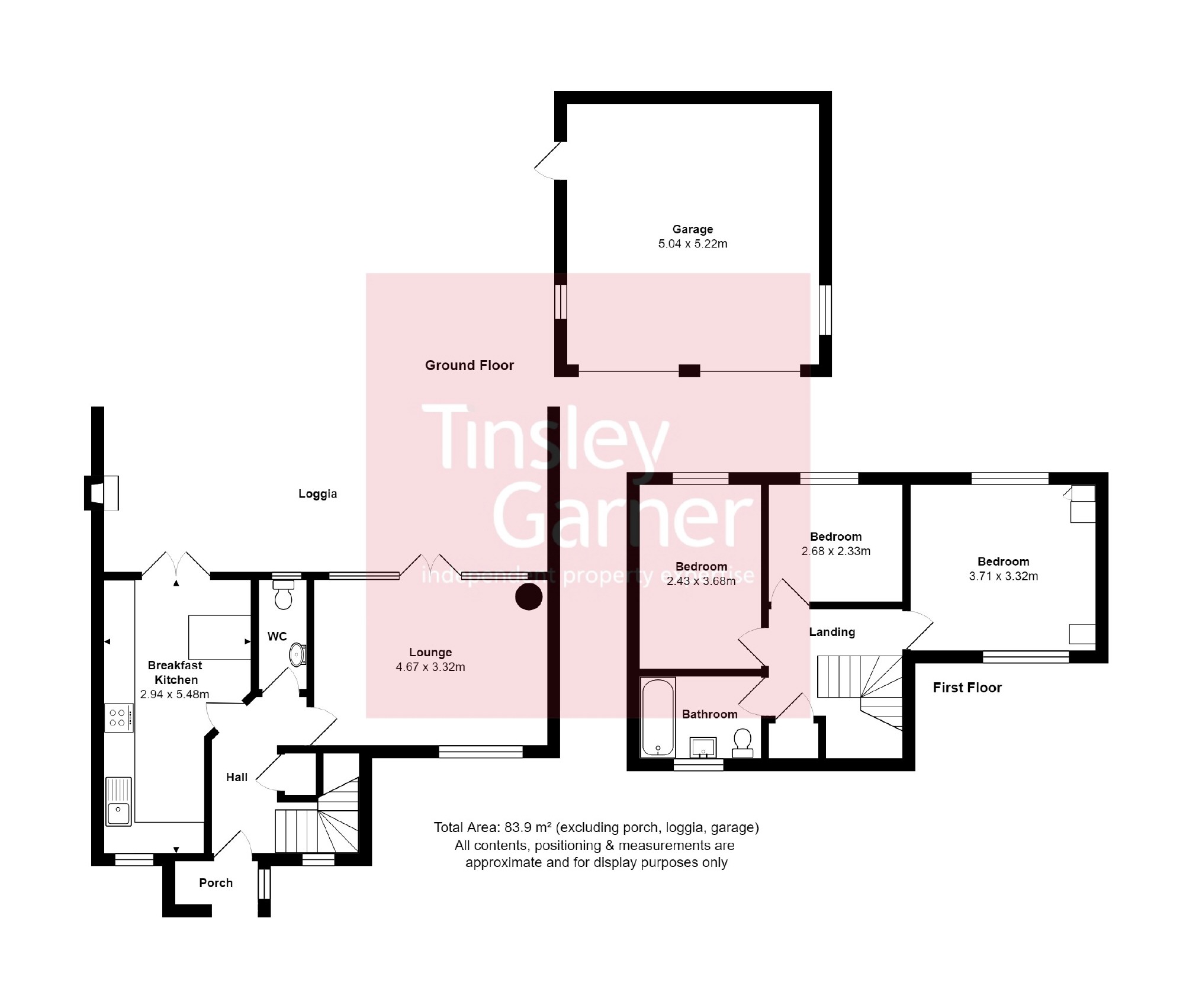3 Bedrooms Detached house for sale in Chestnut Grove, Stone ST15 | £ 325,000
Overview
| Price: | £ 325,000 |
|---|---|
| Contract type: | For Sale |
| Type: | Detached house |
| County: | Staffordshire |
| Town: | Stone |
| Postcode: | ST15 |
| Address: | Chestnut Grove, Stone ST15 |
| Bathrooms: | 1 |
| Bedrooms: | 3 |
Property Description
Beautifully presented detached house in town with Stone's most wonderfully eclectic garden. This house is one in a million, having been completely transformed by the current owner to offer spacious, immaculately presented accommodation with every accoutrement of twenty-first century living. There is a good size living room with wood burning stove and French doors opening to the patio area, beautifully appointed contemporary kitchen with space for dining, three bedrooms and a stylish modern bathroom. Step outside into the garden and you will be amazed! The secluded rear garden features extensive space for year round outdoor living with covered verandah across the rear of the house with outdoor fireplace and wood burning stove together with a breeze house outdoor room. All mod cons including upvc double glazed windows, gas central heating and air conditioning on both floor. Great location within easy reach of the town centre, strolling distance to the railway station and a host of amenities. Viewing essential.
Covered Porch
Entrance Hall
Welcoming reception area with composite half glazed front door, turned staircase to the first floor accommodation with storage cupboard below, polished porcelain wood effect floor tiling. Vertical radiator.
Cloakroom & Wc
With suite comprising: WC and wash basin, polished porcelain wood effect floor tiling. Radiator.
Lounge (4.70 x 3.29m (15'5" x 10'10"))
A lovely sitting room which has a window to front of the house and wide French windows to the rear of the house with doors opening to the covered patio. Free standing wood burning stove standing on a polished granite hearth and oak flooring throughout. Wall mounted air conditioning unit. TV aerial connection. Radiator.
Dining Kitchen (5.40 x 2.81m (17'9" x 9'3"))
Wow! The house has a fabulous upgraded kitchen with space for dining and French doors to the rear opening to the covered patio. Fitted with an extensive range of wall & base cabinets with Grey high gloss cabinet doors and and contrasting white Corian work surfaces with inset sink unit. Matching breakfast bar / dining table with seating for 4. Fitted appliances comprise: Gas hob with extractor fan over, eye level electric oven and integrated microwave, fully integrated refrigerator, freezer, washing machine and wine cooler. Part porcelain tiled walls, porcelain floor tiling matching the hall, inset LED lighting. Vertical radiator.
Landing
Turned staircase with window to the front of the house on the half landing, linen cupboard and access hatch to loft space. Wall mounted air conditioning unit.
Bedroom 1 (3.71 x 3.34m (12'2" x 10'11"))
Double bedroom with windows to the front and rear of the house. Radiator.
Bedroom 2 (3.68 x 2.40m (12'1" x 7'10"))
Double bedroom with window to the rear of the house. Radiator.
Bedroom 3 (2.70 x 2.33m (8'10" x 7'8"))
Window to the rear of the house. Radiator.
Bathroom
Beautifully appointed featuring a white suite comprising: Bath with thermostatic shower over and glass screen, pedestal wash basin & WC. Ceramic wall tiling to full height and tiled floor, Shower wall ceiling panelling with inset LED lighting. Chrome heated towel radiator. Illuminated LED vanity mirror with integrated bluetooth speaker. Window to the front of the house.
Outside
Welcome to Stone's most charmingly eclectic garden! The house has brilliant space for outdoor living featuring a full width verandah across the rear of the house with wrought iron frame and clear glass roof panels. Indian stone patio and outdoor chimney breast with Victorian fire surround and wood burning stove. Heated Breeze house with seating and dining table. Mature borders with raised beds, paved paths and artificial grass lawn. The rear garden enjoys total privacy from neighbouring houses. Lawn front garden with hedge boundary and mature trees.
Driveway parking with space for 2 / 3 cars, leading to a detached brick built double garage, with pitched tile roof, twin electrically operated up and over doors, light and power.
General Information
Services: Mains gas, water, electricity & drainage. Gas central heating.
Council Tax Band D
Viewing by appointment
For sale by private treaty, subject to contract.
Vacant possession on completion.
You may download, store and use the material for your own personal use and research. You may not republish, retransmit, redistribute or otherwise make the material available to any party or make the same available on any website, online service or bulletin board of your own or of any other party or make the same available in hard copy or in any other media without the website owner's express prior written consent. The website owner's copyright must remain on all reproductions of material taken from this website.
Property Location
Similar Properties
Detached house For Sale Stone Detached house For Sale ST15 Stone new homes for sale ST15 new homes for sale Flats for sale Stone Flats To Rent Stone Flats for sale ST15 Flats to Rent ST15 Stone estate agents ST15 estate agents



.png)











