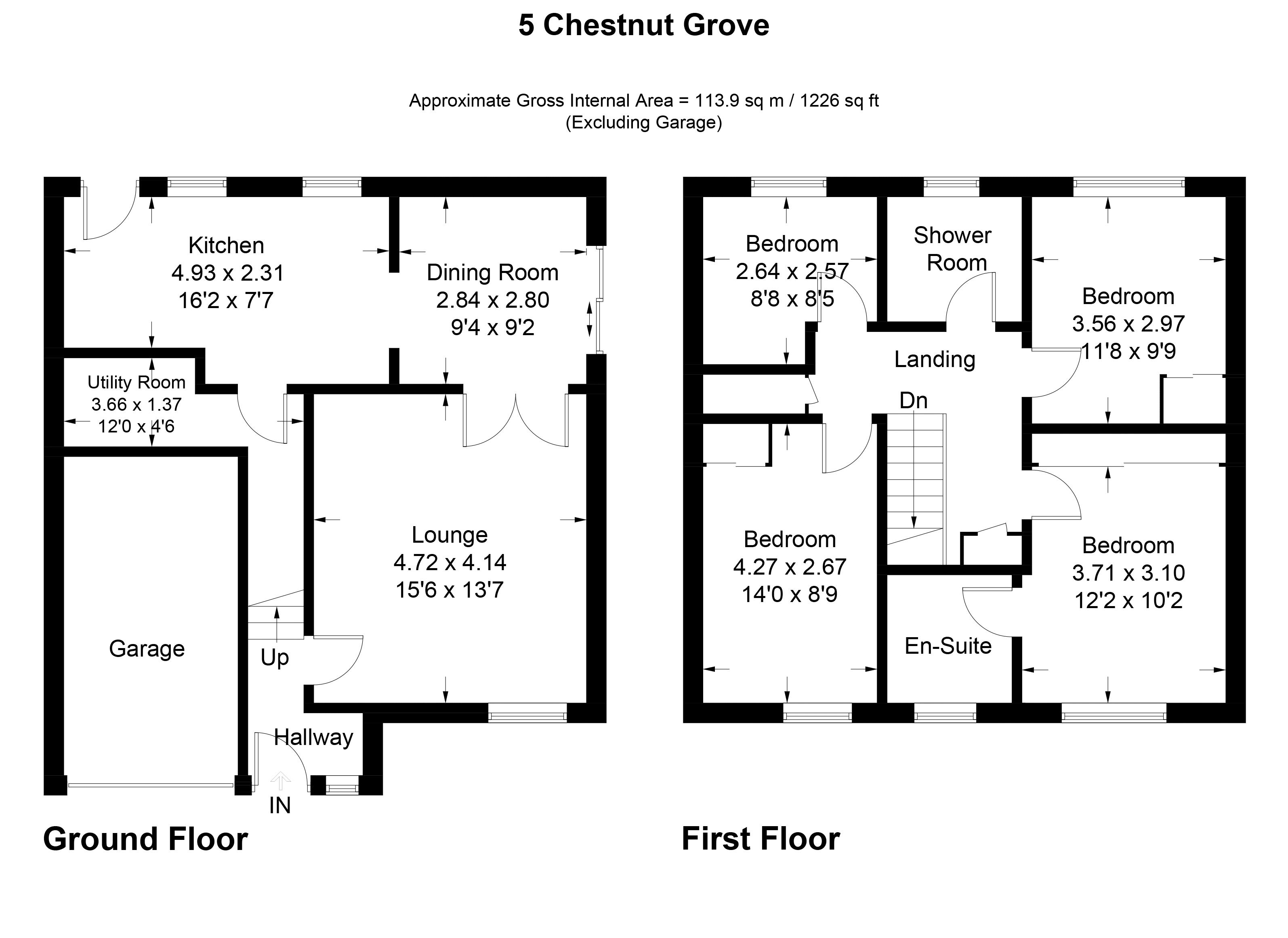4 Bedrooms Detached house for sale in Chestnut Grove, Winchburgh, Broxburn EH52 | £ 260,000
Overview
| Price: | £ 260,000 |
|---|---|
| Contract type: | For Sale |
| Type: | Detached house |
| County: | West Lothian |
| Town: | Broxburn |
| Postcode: | EH52 |
| Address: | Chestnut Grove, Winchburgh, Broxburn EH52 |
| Bathrooms: | 3 |
| Bedrooms: | 4 |
Property Description
This is an excellent opportunity to acquire an ideal family home. The property is a well presented detached villa which is situated in a cul-de-sac setting within Winchburgh. Accommodation comprises: Four bedrooms with master bedroom en-suite shower room/WC, (three of the bedrooms have built-in wardrobes), shower room/WC with modern white WC, wash hand basin and shower cubicle with electric shower - vanity storage cupboards and drawers, lounge with French doors leading to the formal dining room which has patio doors on to the garden. Striking, timless kitchen with integrated stainless steel electric fan assisted oven, gas hob, vented cooker hood, stainless steel microwave, dish washer and fridge freezer. Utility room. The property also benefits from double glazing and gas central heating with a combination boiler. Externally, there is a single garage, garden with patio area, double width mono block driveway plus additional parking for a further two vehicles to the side of the property.
Entrance
The property is entered via a wooden Entrance door into the hallway with stairs leading to the upper floor and door into the Lounge. Decor is neutral and there is carpet flooring.
Lounge (13' 2'' x 16' 0'' (4.01m x 4.87m))
The bright spacious lounge has a window to the front of the property. Laminate flooring. Focal point fire with surround. Down lights and coving to the ceiling. Two radiators. Glass panel French doors to the dining room.
Dining Room (8' 11'' x 8' 10'' (2.71m x 2.68m))
The dining room is situated between the lounge and kitchen with patio doors out to the garden. Laminate flooring. Archway to the kitchen. Ceiling light. Radiator.
Kitchen (15' 9'' x 7' 2'' (4.81m x 2.18m))
The spacious bright kitchen has been fitted with a range of wall and base units with contrasting work surface over. Inset sink with mixer tap. Integrated dish washe and fridge/freezer. Built in double oven. 4 ring has hob with hood over. Partial tiling to the walls. Vinyl flooring. Window and door to the rear of the property. Door leading to the utility area and down stairs WC
Utility Room
The useful utility area has space for washing machine and tumble drier. The area also benefits from shelving space. Door to WC
Cloakroom
The cloakroom comprises: Push button WC and pedestal wash hand basin with mixer tap. Partial tiling. Window to the side of the property. The central heating boiler is house in the cloakroom
Bedroom 2 (13' 7'' x 8' 4'' (4.15m x 2.54m))
The second spacious bright bedroom has a window to the front of the property. Carpet. Ceiling light and coving to the ceiling. Radiator. The room benefits from a built in double wardrobe with mirror sliding doors providing hanging and shelving space.
Bedroom 4 (8' 1'' x 7' 11'' (2.46m x 2.42m))
This double bedroom has a window to the rear of the property. Carpet. Ceiling light. Radiator. There is ample space for free standing furniture.
Family Bathroom (8' 3'' x 6' 6'' (2.51m x 1.98m))
The bathroom comprises: Vanity with WC and wash hand basin with mixer tap. Shower cubicle with mains shower. Wet wall panels to the shower. Tiling to the splash area. Vinyl flooring. Down lights to the ceiling. Opaque window to the rear of the property.
Bedroom 3 (11' 5'' x 9' 4'' (3.49m x 2.84m))
The spacious third bedroom has a window to the rear of the property. Carpet. Radiator. Ceiling light and coving. This room also benefits from built in double wardrobes with mirror sliding doors.
Master Bedroom (11' 6'' x 9' 9'' (3.51m x 2.97m))
The bright spacious master bedroom has a window to the front of the property. Carpet. Radiator. Ceiling light. This room benefits from built in triple wardrobes with sliding doors providing an abundance of hanging and shelving space. Door to the en suite
En Suite (6' 0'' x 5' 9'' (1.84m x 1.75m))
This spacious en suite comprises: Vanity unit with push button WC, vanity unit with wash hand basin. Corner shower cubicle with electric shower. Radiator. Wet wall panels to the shower. Vinyl flooring. Opaque window to the side of the property.
Upper Landing
The upper landing gives access to the four bedrooms and family bathroom. Carpet to the floor. Down lights and coving to the ceiling. Smoke alarm. Two built in cupboards providing storage space. The loft hatch is located within one of the cupboards.
Property Location
Similar Properties
Detached house For Sale Broxburn Detached house For Sale EH52 Broxburn new homes for sale EH52 new homes for sale Flats for sale Broxburn Flats To Rent Broxburn Flats for sale EH52 Flats to Rent EH52 Broxburn estate agents EH52 estate agents



.png)











