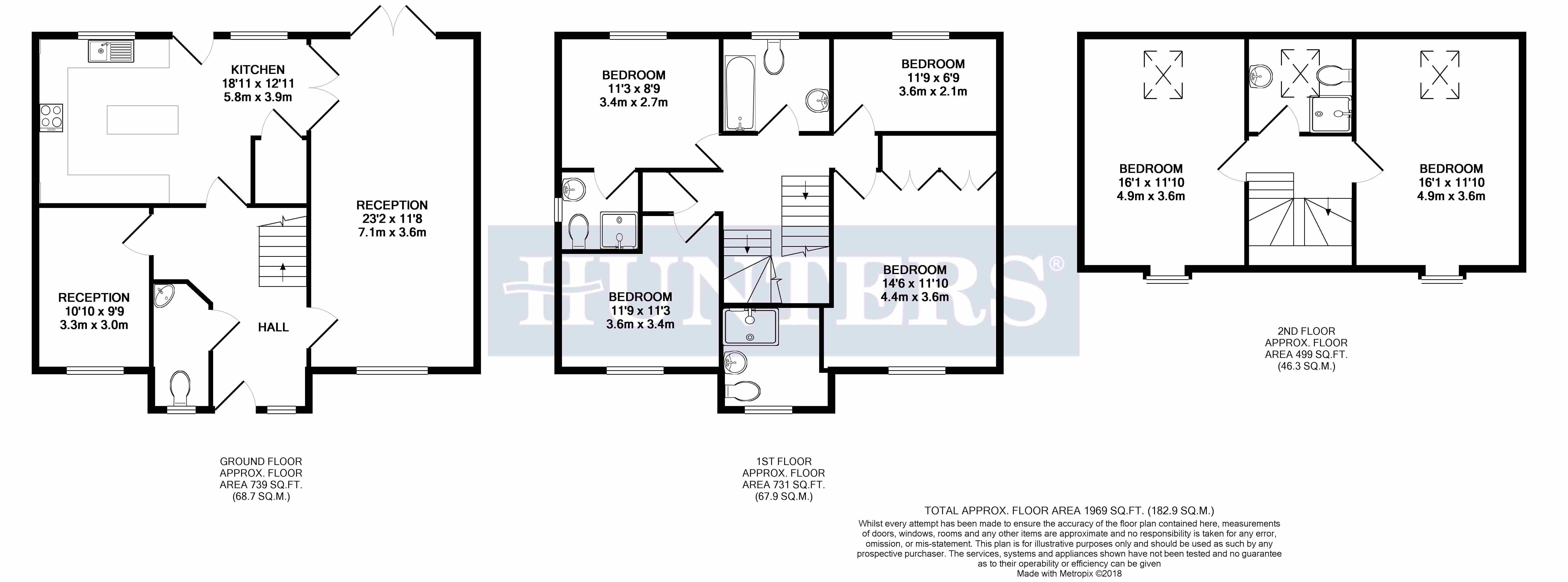6 Bedrooms Detached house for sale in Chestnut Park, Kingswood, Wotton Under Edge GL12 | £ 550,000
Overview
| Price: | £ 550,000 |
|---|---|
| Contract type: | For Sale |
| Type: | Detached house |
| County: | Gloucestershire |
| Town: | Wotton-under-Edge |
| Postcode: | GL12 |
| Address: | Chestnut Park, Kingswood, Wotton Under Edge GL12 |
| Bathrooms: | 0 |
| Bedrooms: | 6 |
Property Description
Six Bedroom Detached property with Detached Double Garage and Driveway Parking for at least Four Cars. Two Reception Rooms, Five Double Bedrooms and Four Bathrooms makes this a great family home.
Inside
As you enter through the front door you are met with an open hall providing access to both the main and second reception rooms with cloakroom to the front of the property and the kitchen to the rear.
The main reception room is a great space being just over seven meters in length. The room is light with double aspect windows, remote controlled gas fire and has patio doors to the rear leading out to the garden. Bi-fold doors lead into the kitchen. The kitchen is a great entertaining space with wrap-around floor units and a useful kitchen island with additional storage. It also incorporates an informal dining space and is bright with two windows and a door all facing out to the rear gardens.
The second reception room is currently laid out as a formal dining space but could also be used as a second lounge if preferred.
First floor
On the first floor you will find the Master en-suite bedroom, second en-suite bedroom, third and sixth bedrooms and family bathroom.
The Master Suite is over four meters in length with built-in wardrobes and an en-suite shower room to the front. The second bedroom sits in the opposite corner of the property and is another double room with en-suite shower room.
The third bedroom is an l-shape that would easily accommodate a double bed. The sixth bedroom is the smallest and is currently used as a study but could accommodate a single bed if required. The family bathroom completes the rooms on the first floor.
Second floor
The landing splits the two bedrooms on this floor. Both bedrooms four and five are similar in size being 4.9 meters in length. They are both good double rooms and would make fantastic children's rooms with a shared shower room between them.
Outside
Front
The front approach to the property is accessed via a path shared with other properties on the row. The property fronts directly onto a nature reserve with an allotment to the South-West side.
Rear
The rear of the property is mainly laid to lawn with wooden patio and enclosed by fencing. The rear garden spans beyond the property to the side and a gate provides access to the driveway and garage.
Garages and parking
At the rear of the property you'll find a large driveway that has parking for at least four cars. The Double garages are detached from the property and sit at the end of the driveway. A path provides access to both the front door and rear garden gate so you have easy access to both.
The Plot of the property extends to the side of the driveway and incorporates a bank of grass and a hedge row making the overall square footage one of the largest plots in the development.
Property Location
Similar Properties
Detached house For Sale Wotton-under-Edge Detached house For Sale GL12 Wotton-under-Edge new homes for sale GL12 new homes for sale Flats for sale Wotton-under-Edge Flats To Rent Wotton-under-Edge Flats for sale GL12 Flats to Rent GL12 Wotton-under-Edge estate agents GL12 estate agents



.png)











