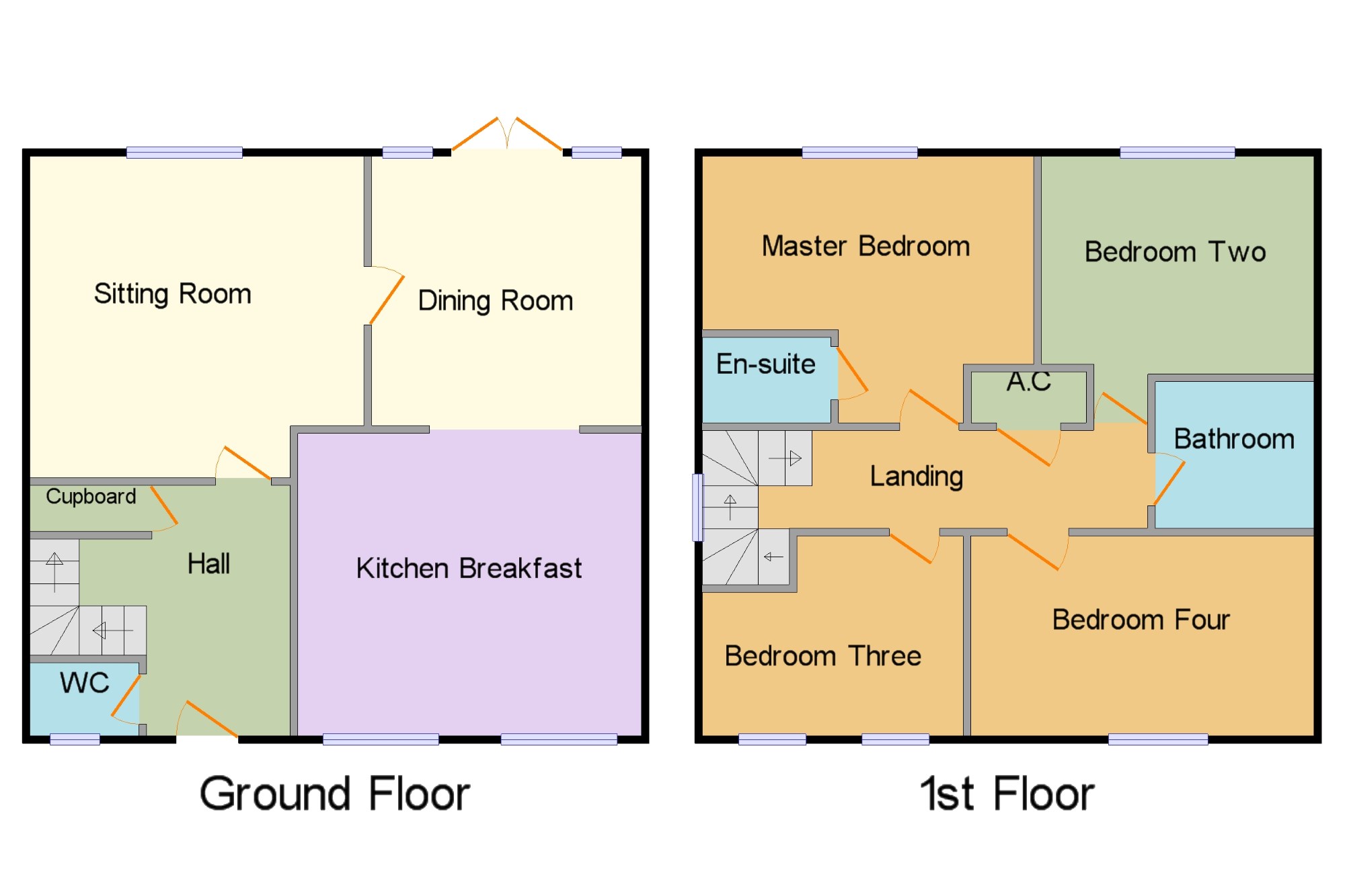4 Bedrooms Detached house for sale in Chestnut Way, Bidford On Avon, Alcester B50 | £ 350,000
Overview
| Price: | £ 350,000 |
|---|---|
| Contract type: | For Sale |
| Type: | Detached house |
| County: | Warwickshire |
| Town: | Alcester |
| Postcode: | B50 |
| Address: | Chestnut Way, Bidford On Avon, Alcester B50 |
| Bathrooms: | 1 |
| Bedrooms: | 4 |
Property Description
A stylish recently constructed four bedroom detached home situated on the modern highly regarded development within the popular riverside village of Bidford on Avon just West of Stratford town. The current owners have upgraded the property to a high specification throughout, creating a superior home with a great living space. Investment has been made throughout the property but in particular to the kitchen by altering the layout to create a more pleasing space, in turn added extra cupboards with under cupboard lighting and Karndean flooring. What makes this property special is the light airy breakfast kitchen to the front of the property, the spacious rooms throughout and the added benefit of solar roof panels.
Detached
Four Bedrooms
Two Reception Rooms
Breakfast Kitchen
En-Suite
Front & Rear Gardens
Garage
Driveway
Entrance Hall x . Accessed via a hardwood door. Karndean flooring. Radiator. Stairs rising to the first floor.
Cloakroom x . A white suite allowing a low level w.C and wash hand basin with tiled splash back. Double glazed obscure window to the front elevation. Radiator.
Breakfast Kitchen14'10" x 13'1" (4.52m x 3.99m). A range of matching wall and base units including wood effect work surfaces incorporating a stainless steel sink and drainer unit with upgraded tap. Integrated is a dishwasher and fridge freezer, further Lader fridge and washer dryer. Space for a Range cooker. Tiling to the walls and Karndean floor. Two double glazed windows to the front elevation. Radiator.
Dining Room 11'8" x 11'8" (3.56m x 3.56m). French doors leading to the rear garden. Karndean flooring. Radiator.
Sitting Room 14'5" x 13'9" (4.4m x 4.2m). Max. Double glazed window to the rear elevation. Radiator.
Landing x . Accessed via a dogleg staircase. Double glazed obscure window to the side elevation. Airing cupboard housing the hot water pressurised tank. Radiator.
Master Bedroom 13'7" x 13'3" (4.14m x 4.04m). Max. Double glazed window to the rear elevation. Radiator. Door to the en-suite.
En-Suite x . White suite allowing a low level w.C, wash hand basin and double tray shower. Tiling to the walls and floor. Radiator. Extractor fan.
Bedroom Two13'3" x 12'6" (4.04m x 3.8m). Double glazed window to the rear elevation. Radiator.
Bedroom Three15'8" x 8' (4.78m x 2.44m). Two double glazed windows to the front elevation. Radiator.
Bedroom Four10'5" x 8' (3.18m x 2.44m). Double glazed window to the front elevation. Radiator.
Bathroom x . A white suite allowing a low level w.C, wash hand basin and bath with shower over. Tiling to the walls and floor. Double glazed obscure window to the side elevation. Radiator.
Rear Garden x . A landscaped pretty garden with a manicured lawn and planted borders. A flagstone patio area for enjoying an evening tipple! Enclosed by fencing and a side gated access to the garage and driveway.
Garage20' x 10'8" (6.1m x 3.25m). Up and over door. Loft storage to the eaves that is part boarded.
Driveway x . Allowing parking for three cars.
Property Location
Similar Properties
Detached house For Sale Alcester Detached house For Sale B50 Alcester new homes for sale B50 new homes for sale Flats for sale Alcester Flats To Rent Alcester Flats for sale B50 Flats to Rent B50 Alcester estate agents B50 estate agents



.png)


