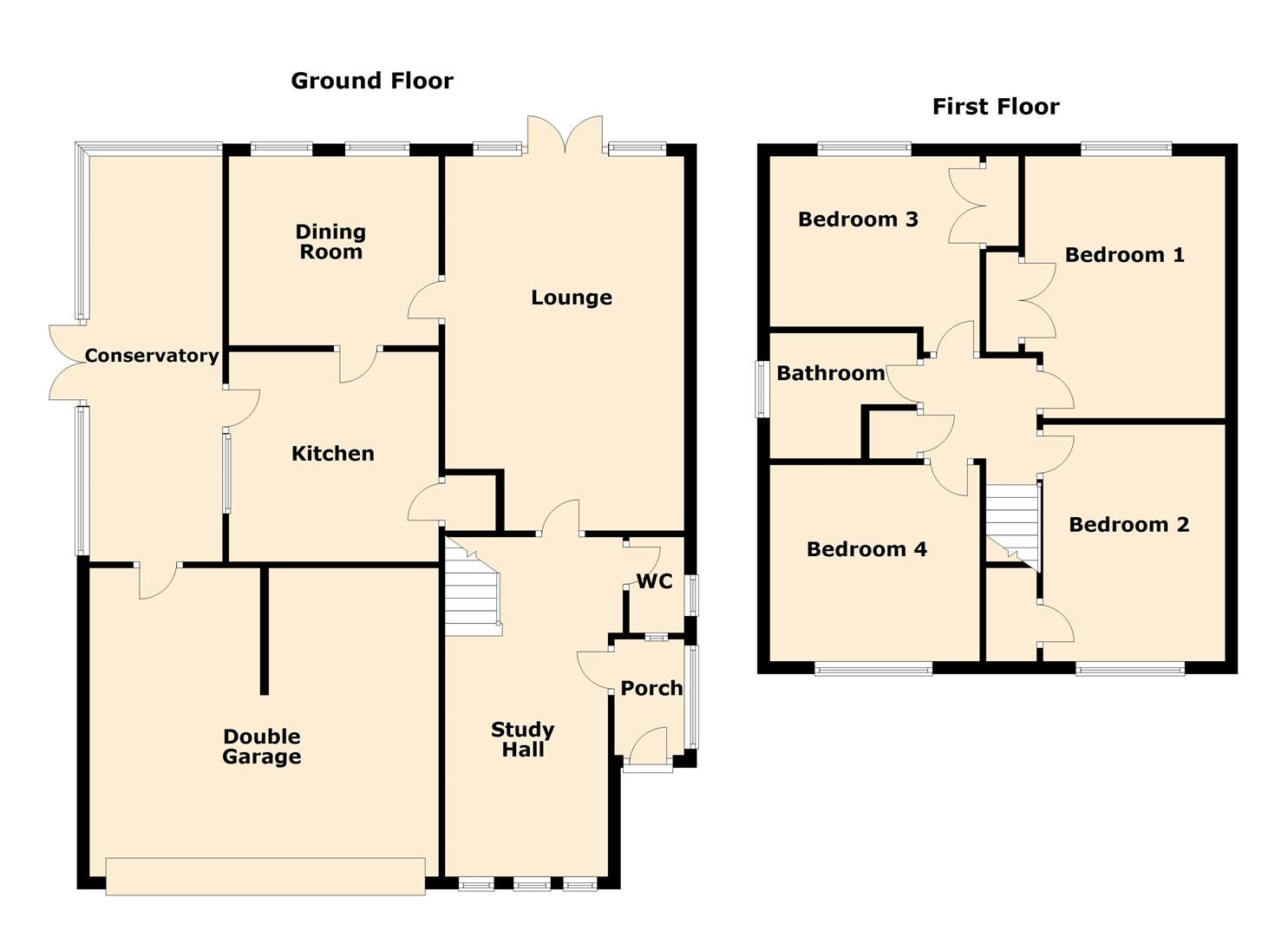4 Bedrooms Detached house for sale in Cheswick Way, Cheswick Green, Solihull B90 | £ 499,950
Overview
| Price: | £ 499,950 |
|---|---|
| Contract type: | For Sale |
| Type: | Detached house |
| County: | West Midlands |
| Town: | Solihull |
| Postcode: | B90 |
| Address: | Cheswick Way, Cheswick Green, Solihull B90 |
| Bathrooms: | 1 |
| Bedrooms: | 4 |
Property Description
A Superb Modern Detached House Occupying a Wide Plot in this Popular Out of Town Village Development
Porch Entrance
Having UPVC double glazed window to the side, tiled flooring with upstand, ceiling light point and part double glazed door opening to the
Enlarged Study Hall
Having three full drop UPVC double glazed windows to the front, parquet style lvt flooring, staircase rising to the first floor, two ceiling light points, three wall light points, central heating radiator and doors opening to the lounge and
Guest Cloaks Wc
Having UPVC double glazed windows to the front and side, ceiling light point, low level WC and wall mounted wash hand basin
Lounge (6.05m max x 3.86m max (19'10" max x 12'8" max))
Having UPVC double glazed double opening french style doors to the rear garden, 'Adams' style fire surround, central heating radiator, ceiling light point, three wall light points and door opening to the
Dining Room (3.38m x 3.05m (11'1" x 10'0"))
Having two UPVC double glazed windows to the rear, ceiling light point, central heating radiator and door opening to the
Modern Kitchen (3.35m x 3.35m (11'0" x 11'0" ))
Being fitted with a comprehensive range of wall and base mounted storage units with granite work surfaces over having inset sink and drainer with mixer tap, integrated electric double oven with hob and extractor over, integrated microwave, dishwasher, fridge and freezer, tiled floor, pantry, UPVC double glazed window and door to the conservatory and recessed ceiling spotlights
Side Conservatory (6.65m x 2.16m (21'10" x 7'1"))
Having UPVC double glazed windows and double opening doors to the rear garden, tiled flooring, three wall light points, central heating radiator, space and plumbing for washing machine, additional appliance space and UPVC double glazed door opening to the garage
Landing
Having wall light point, loft hatch access with drop down ladder and doors radiating off to four bedrooms, bathroom and airing cupboard
Bedroom One (4.22m x 3.20m (13'10" x 10'6"))
Having UPVC double glazed window to the rear, ceiling light point, central heating radiator and built in wardrobes providing hanging rail and shelf storage
Bedroom Two (4.27m x 2.95m (14'0" x 9'8"))
Having UPVC double glazed window to the front, ceiling light point, central heating radiator and over bulk head storage cupboard
Bedroom Three (3.43m x 3.12m (11'3" x 10'3"))
Having UPVC double glazed window to the rear, ceiling light point, central heating radiator and built in wardrobe
Bedroom Four (3.43m x 3.18m (11'3" x 10'5"))
Having UPVC double glazed window to the front, ceiling light point and central heating radiator
Refitted Family Bathroom
Having ceiling light point, heated towel rail, 'Travertine' wall and floor tiling, UPVC double glazed window to the side, panelled bath with shower over, pedestal wash hand basin and low level WC
Outside
Rear Garden
Having side yard area offering further extension potential (subject to planning) with gated front access, shaped lawn with gravelled borders and full width patio across the back of the house
Double Width Garage
Having roller door to the front driveway, four ceiling light points and wall mounted central heating boiler and
Property Location
Similar Properties
Detached house For Sale Solihull Detached house For Sale B90 Solihull new homes for sale B90 new homes for sale Flats for sale Solihull Flats To Rent Solihull Flats for sale B90 Flats to Rent B90 Solihull estate agents B90 estate agents



.png)











