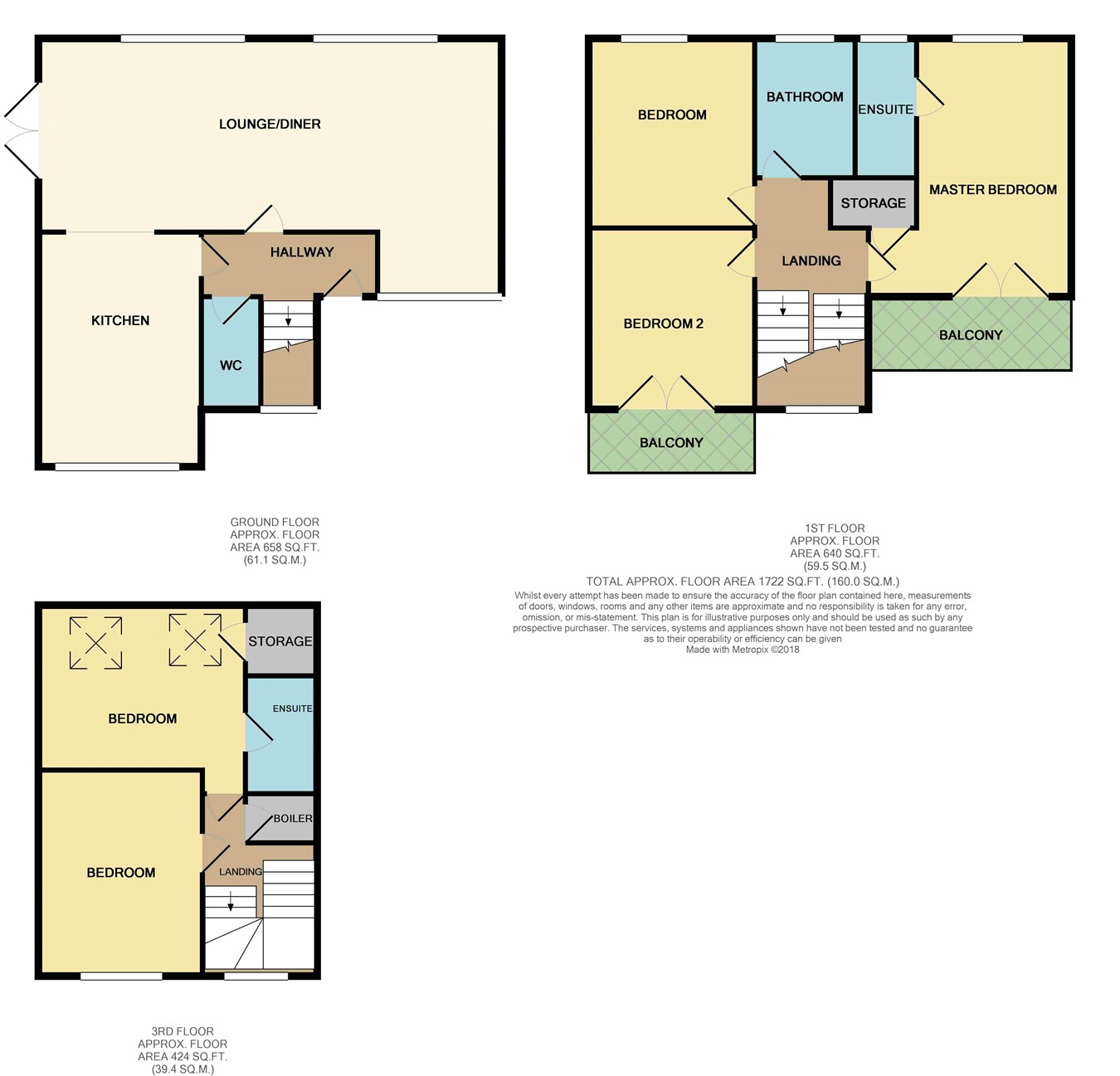5 Bedrooms Detached house for sale in Chew Moor Lane, Lostock, Bolton BL6 | £ 275,000
Overview
| Price: | £ 275,000 |
|---|---|
| Contract type: | For Sale |
| Type: | Detached house |
| County: | Greater Manchester |
| Town: | Bolton |
| Postcode: | BL6 |
| Address: | Chew Moor Lane, Lostock, Bolton BL6 |
| Bathrooms: | 0 |
| Bedrooms: | 5 |
Property Description
Miller Metcalfe are delighted to present to market this 5 bedroom property boasting an abundance of sophistication and class, apparent through the use of sleek modern decor and clean open spaces. This family home is situated in the sought after residential area of Lostock, close by to all local amenties to include shops, schools, commuting links and railway access. This impressive property has benefitted from a garage conversion extending the lounge and also an outdoor balcony to the master bedroom. The property must be viewed internally to be fully appreciated. Briefly comprising of Entrance hallway, Guest WC, modern fitted kitchen and Lounge/Diner to ground floor. To the first floor are three bedrooms with ensuite to the master and family bathroom. The 2nd floor is bedroom four with ensuite shower room and bedroom five. Externally there is a large drive way providing off road parking. To the side of the property there is artificial grass area and Indian stone paved patio.
Hallway
Radiator, porcelain tiled flooring.
Guest WC
Low level wc and wash hand basin.
Lounge diner
32' 04" x 11' 11" (9.86m x 3.63m) Three uPVC windows, patio doors to the rear garden, three radiators.
Kitchen
15' 0" x 9' 06" (4.57m x 2.90m) Range of wall and base units, sink and drainer, breakfast bar, granite work tops, porcelain flooring, two uPVC windows, integrated washing machine and fridge freezer, oven and grill, extractor hob, five ring gas hob.
Landing
UPVC window.
Master bedroom
16' 02" x 11' 08" (4.93m x 3.56m) uPVC window, double doors leading onto the balcony, two radiators, storage cupboard.
En-suite
Shower cubicle, wash hand basin, wc, heated towel rail, uPVC window.
Bedroom two
10' 6" x 12' 0" (3.20m x 3.66m) uPVC double doors leading to a balcony, radiator.
Bedroom three
11' 10" x 10' 8" (3.61m x 3.25m) uPVC window, radiator.
Bathroom
Panelled bath, wc, wash hand basin, heated towel rail, uPVC window.
Second floor landing
Cupboard housing the boiler.
Bedroom four
13' 0" x 10' 09" (3.96m x 3.28m) Radiator, uPVC window.
En-suite.
Shower cubicle, wc and wash hand basin.
Bedroom five
11' 11" x 10' 5" (3.63m x 3.17m)
Gardens
Brick paved driveway providing off road parking for two cars. The patio garden has Indian stone flooring, and artificial grass.
Property Location
Similar Properties
Detached house For Sale Bolton Detached house For Sale BL6 Bolton new homes for sale BL6 new homes for sale Flats for sale Bolton Flats To Rent Bolton Flats for sale BL6 Flats to Rent BL6 Bolton estate agents BL6 estate agents



.png)











