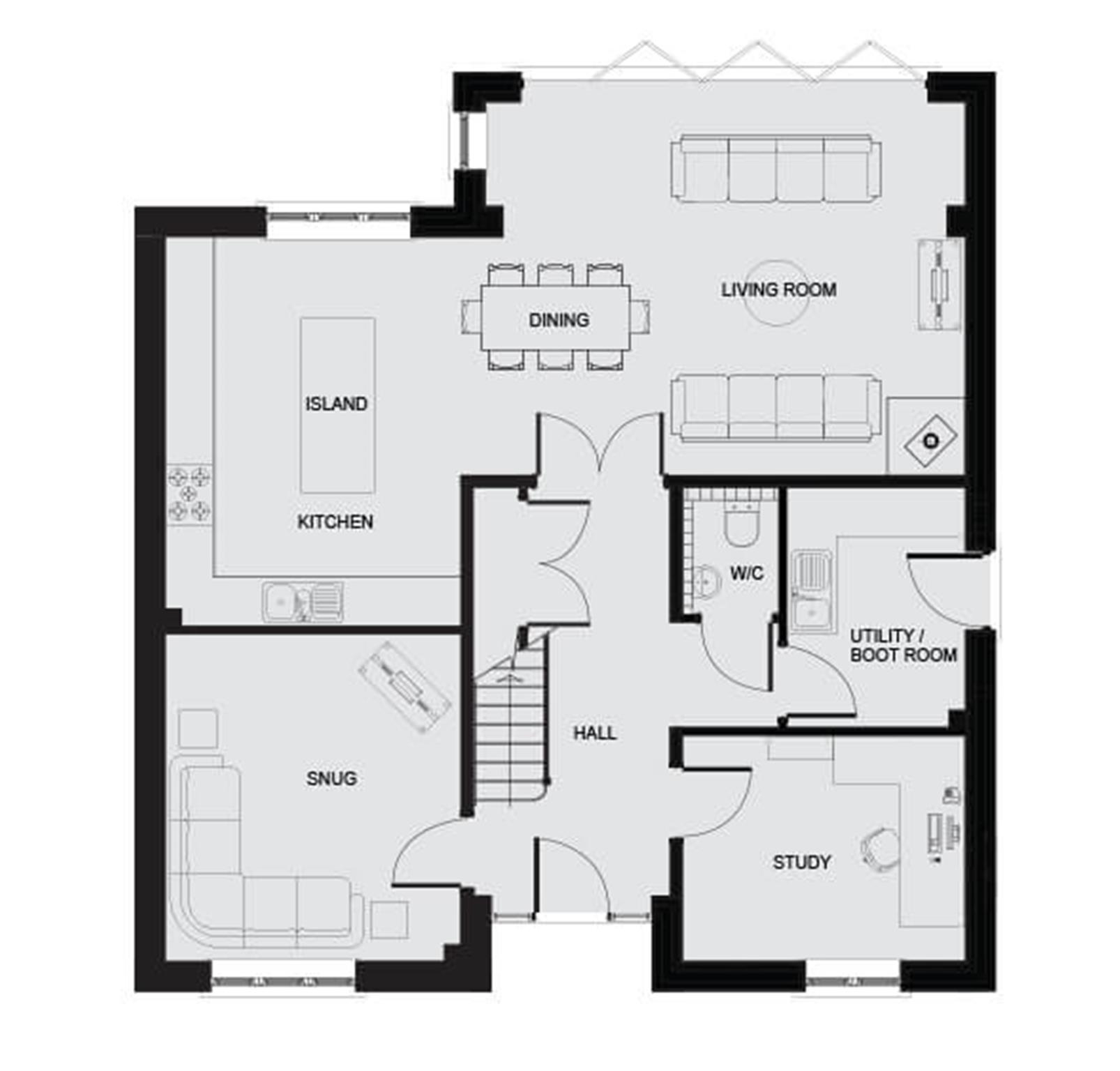4 Bedrooms Detached house for sale in Chewton Court - Plot 3, Chewton Keynsham, Bristol BS31 | £ 900,000
Overview
| Price: | £ 900,000 |
|---|---|
| Contract type: | For Sale |
| Type: | Detached house |
| County: | Bristol |
| Town: | Bristol |
| Postcode: | BS31 |
| Address: | Chewton Court - Plot 3, Chewton Keynsham, Bristol BS31 |
| Bathrooms: | 3 |
| Bedrooms: | 4 |
Property Description
Only two plots remaining. A development of four, luxury detached homes in an outstanding country location. Set midway between Bath and Bristol, Chewton Court offers a gated, country residence that is just minutes away from all the cultural, social and business life of these distinguished cities.
The nearby A4 and Keynsham railway station provide your entry points to the nationwide travel networks, while Bristol Airport is only around a dozen miles away for flights linking you to the rest of the UK and to the world.
Views of rolling pasture and mature trees plus large gardens provide a backdrop to life in Chewton Court
Stepping in to the hall leads you past the study to one side and the snug on the other. Directly in front of you, at the far end, is the impressive combined kitchen, dining and living room. Here, at the heart of the home, the family can come together while enjoying ample space for their individual pursuits.
Folding doors, which overlook the passing River Chew and the hills and valley beyond, will add a delightful extra dimension to life in the warmer months. As the nights draw in, the large log burner provides a very welcoming focus for everyone
Back into the hall, past the boot room come utility room, and a W.C., the stairs take you up to the four double bedrooms. The master bedroom's Juliet balcony guides your eyes down along the valley, while your creature comforts include a dressing area and en suite bathroom. The second bedroom is also en suite, with a family bathroom ensuring that morning queues are a thing of the past
CGIs are indicative only. They are not intended to give a totally accurate impression of a specific property, its setting or surroundings. The dimensions shown have been taken from maximum point of measuring and are for guidance only. They are not to be used for carpet sizes, appliance space or items of furniture
Specification
Kitchen:
Fully Fitted kitchen with handleless doors and quartz worktop
Integrated appliances including double fridge/freezer and dishwasher
aeg 5 burner gas hob, double electric oven, microwave
Glass extractor hood
Stainless steel 1½ bowl sink with Monobloc mixer tap
Pull-out larder
Ceramic floor tiles and tiled splashbacks
Lighting and electrics:
Down lighters to kitchen and bathrooms
Cat5 data cabling
TV outlets and wiring suitable for digital or satellite TV and wired back to attic
External lights to front and rear
House and garage alarmed and wired for CCTV
Heating:
Under floor heating to ground floor rooms
Wood burner stove to living room
Decorative fittings:
Natural oak finished doors and staircases
Ceramic tiles by Porcelanosa
Bathroom and ensuite:
Villeroy & Boch sanitary ware
Full height wall tiling to shower areas
Chrome finished heated towel rails
Grohe taps and showers
Polished metal framing and glass panels to shower enclosures
Villeroy & Boch vanity units in ensuites
Externals:
Block paviors to parking bays
Turf and meadow to rear gardens
Quality treated timber fencing
Electric roller shutter, power, lighting and alarm to garages
Green roof to garages
* Details of the specification are subject to change throughout the construction process
Property Location
Similar Properties
Detached house For Sale Bristol Detached house For Sale BS31 Bristol new homes for sale BS31 new homes for sale Flats for sale Bristol Flats To Rent Bristol Flats for sale BS31 Flats to Rent BS31 Bristol estate agents BS31 estate agents



.png)











