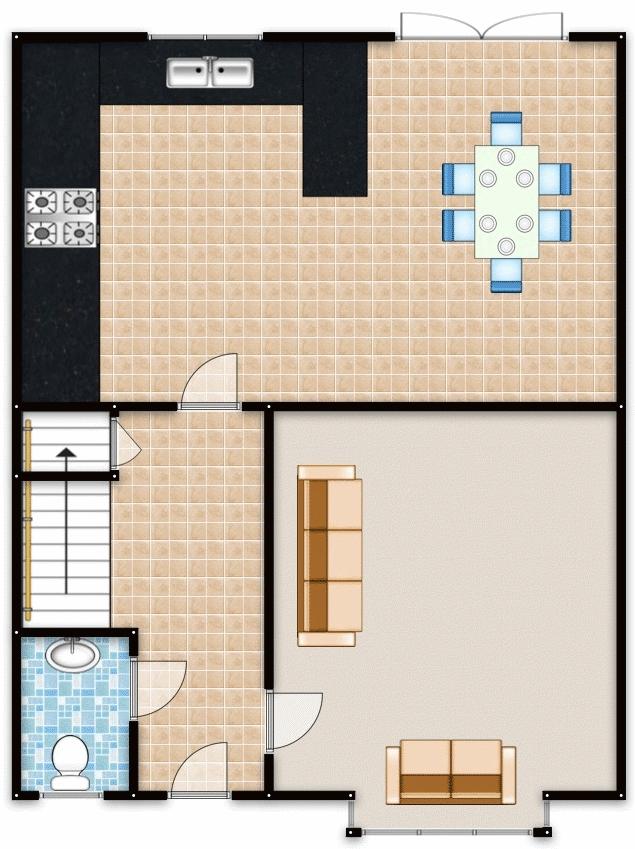3 Bedrooms Detached house for sale in Chichester Lane, Eccles, Manchester M30 | £ 280,000
Overview
| Price: | £ 280,000 |
|---|---|
| Contract type: | For Sale |
| Type: | Detached house |
| County: | Greater Manchester |
| Town: | Manchester |
| Postcode: | M30 |
| Address: | Chichester Lane, Eccles, Manchester M30 |
| Bathrooms: | 3 |
| Bedrooms: | 3 |
Property Description
** only three of this build on the whole development ** Take a look at this superb three bedroom detached home which overlooks the historic bridgewater canal! This property was built within the last 5 years and has to be viewed to be fully appreciated. The property benefits from a sun-drenched rear garden, off-road parking, A detached garage, en-suite to the master bedroom and A downstairs W/C! Situated on a popular development and close to monton village, worsley village, excellent transport links and good schooling. To the ground floor there is a welcoming hallway, downstairs w/c, 18ft lounge and a stunning 18ft kitchen/diner! To the first floor there is three well-proportioned bedrooms with the master complete with an en-suite and a modern fitted bathroom. The property is gas central heated and double glazed throughout. Externally to the front there is off-road parking for multiple cars and access to the garage, whilst to the rear there is a good size laid to lawn garden. This would be perfect for first time buyers and families alike. Call the office on to arrange your viewing!
Entrance Hall
Ceiling light point, wall-mounted radiator and tiled floors.
Lounge (18' 4'' x 10' 9'' (5.58m x 3.27m))
Double glazed bay window to the front, ceiling light point, wall-mounted radiator and carpeted floors.
Kitchen/Diner (18' 11'' x 10' 9'' (5.76m x 3.27m))
Fitted with a range of wall and base units with complementary roll top work surfaces and integral stainless steel sink and drainer unit. Integrated four ring gas hob and oven. Fridge/freezer, dishwasher and washing machine. Double glazed window to the rear, French doors to the rear, two wall-mounted radiators and tiled floors.
Downstairs W.C
Low level W.C, pedestal hand wash basin, double glazed window to the front, ceiling light point wall-mounted radiator and tiled floors.
First Floor Landing
Double glazed window to the side, ceiling light point, carpeted floors and loft access via loft hatch.
Bedroom One (12' 2'' x 11' 0'' (3.71m x 3.35m))
Double glazed window to the front, ceiling light point, wall-mounted radiator and carpeted floors.
Bedroom Two (11' 2'' x 8' 7'' (3.40m x 2.61m))
Double glazed window to the rear, ceiling light point, wall-mounted radiator and carpeted floors.
Bedroom Three (9' 3'' x 9' 1'' (2.82m x 2.77m))
Double glazed window to the front, ceiling light point, wall-mounted radiator, built-in wardrobes and carpeted floors.
Bathroom (6' 7'' x 5' 6'' (2.01m x 1.68m))
Fitted with a three piece suite comprising of low level W.C, pedestal hand wash basin and bath with shower over. Double glazed window to the front, ceiling light point, wall-mounted radiator, tiled walls and tiled floors.
Externally
To the front there is off-road parking for multiple cars and access to the detached garage. To the rear there is a laid to lawn garden which benefits from the sun most of the day which is complete with decking, wooden sleepers and flower beds. Surrounded by wood panel fencing.
Property Location
Similar Properties
Detached house For Sale Manchester Detached house For Sale M30 Manchester new homes for sale M30 new homes for sale Flats for sale Manchester Flats To Rent Manchester Flats for sale M30 Flats to Rent M30 Manchester estate agents M30 estate agents



.png)











