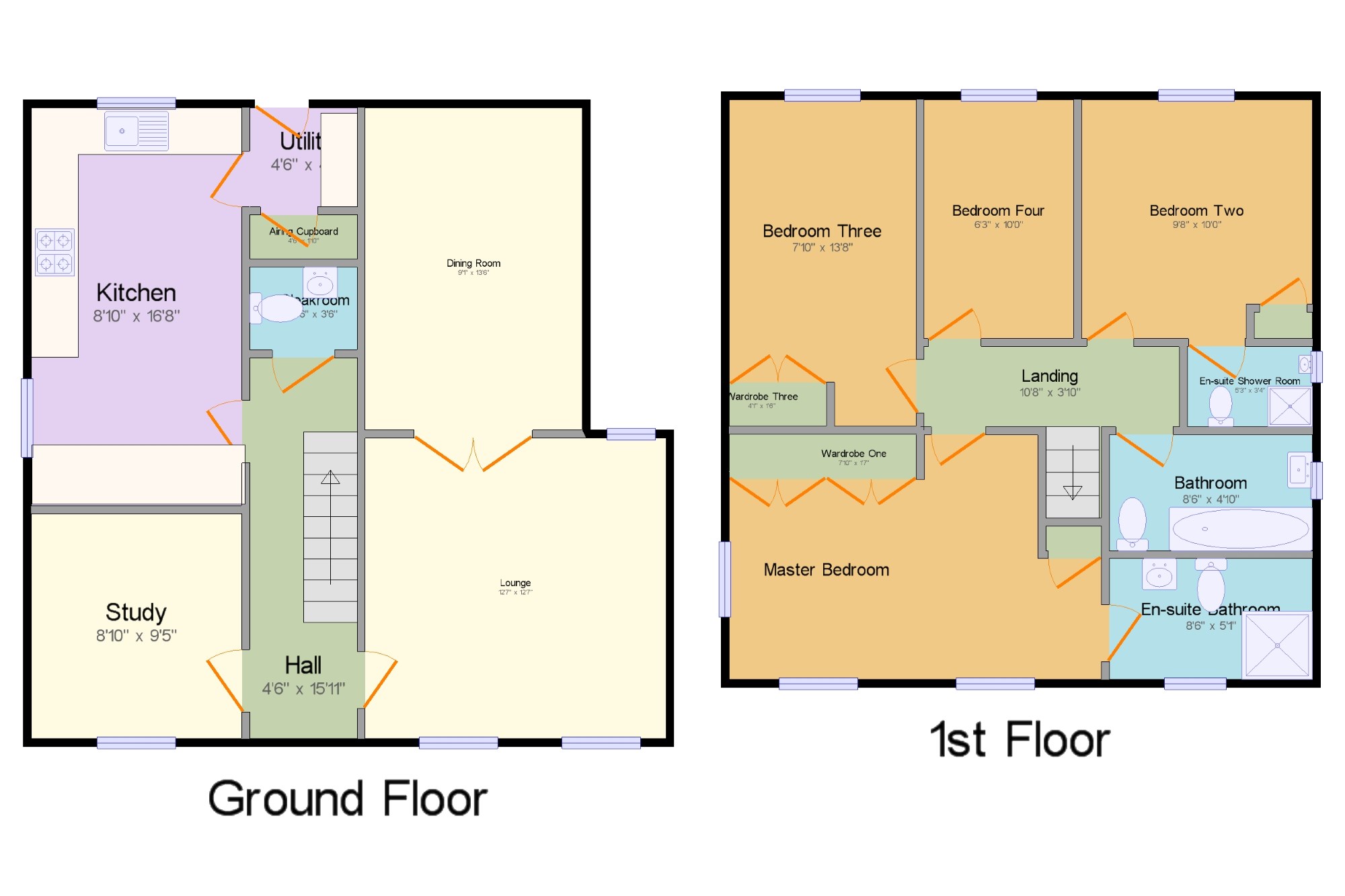4 Bedrooms Detached house for sale in Chillingham Court, Shenley Brook End, Milton Keynes, Bucks MK5 | £ 475,000
Overview
| Price: | £ 475,000 |
|---|---|
| Contract type: | For Sale |
| Type: | Detached house |
| County: | Buckinghamshire |
| Town: | Milton Keynes |
| Postcode: | MK5 |
| Address: | Chillingham Court, Shenley Brook End, Milton Keynes, Bucks MK5 |
| Bathrooms: | 1 |
| Bedrooms: | 4 |
Property Description
This fantastically well presented family home in one of the most sought after locations in Milton Keynes. The property briefly comprises of an entrance hall, spacious lounge into dining room separate kitchen and study. Four double bedrooms two of which have en-suites. A private rear garden with off street parking and single garage.
Popular school catchment
Re-Fitted Family Bathroom
Two en-suites
No upper chain
Close to local amenities
Lounge12'7" x 12'7" (3.84m x 3.84m). Duel aspect windows with view to front, double doors into dining room, two radiators.
Kitchen8'10" x 16'8" (2.7m x 5.08m). Double glazed windows to rear and side, wall and base mounted units with rolled edge work surface with complementary tiling, electric over and five ring gas hob with hood extractor, spaces for dishwasher and fridge freezer, radiator.
Dining Room9'1" x 13'6" (2.77m x 4.11m). French doors to garden, radiator.
Utility4'6" x 4'2" (1.37m x 1.27m). Storage space with boiler cupboard
Study8'10" x 9'5" (2.7m x 2.87m). Double glazed window to front, radiator.
Master Bedroom15'7" x 8'5" (4.75m x 2.57m). Two double glazed windows to front and double glazed window to side, range of built in wardrobes, radiator.
En-suite Bathroom8'6" x 5'1" (2.6m x 1.55m). Double width shower cubicle with complementary tiling, low level WC, wash hand basin set on vanity unit, radiator.
Bedroom Two9'8" x 10' (2.95m x 3.05m). Double glazed window to rear, storage cupboard, radiator.
Bedroom Three7'10" x 13'8" (2.39m x 4.17m). Walk in shower cubicle with complementary tiling, low level WC, pedestal wash hand basin. Radiator.
Bedroom Four6'3" x 10' (1.9m x 3.05m). Double glazed window to rear, radiator.
Bathroom8'6" x 4'10" (2.6m x 1.47m). Bath with overhead rain shower and complementary tiling, low level WC, wash hand basin set on vanity unity, heated towel rail.
En-suite Shower Room5'3" x 3'4" (1.6m x 1.02m). Walk in shower cubicle with complementary tiling, low level WC, pedestal wash hand basin. Radiator.
Garden x . Fully enclosed south westerly facing garden with gated side access, block paved patio to rear of property, central lawn area with mature hedge, shrub and tree borders, outside tap, external power point.
Property Location
Similar Properties
Detached house For Sale Milton Keynes Detached house For Sale MK5 Milton Keynes new homes for sale MK5 new homes for sale Flats for sale Milton Keynes Flats To Rent Milton Keynes Flats for sale MK5 Flats to Rent MK5 Milton Keynes estate agents MK5 estate agents



.png)











