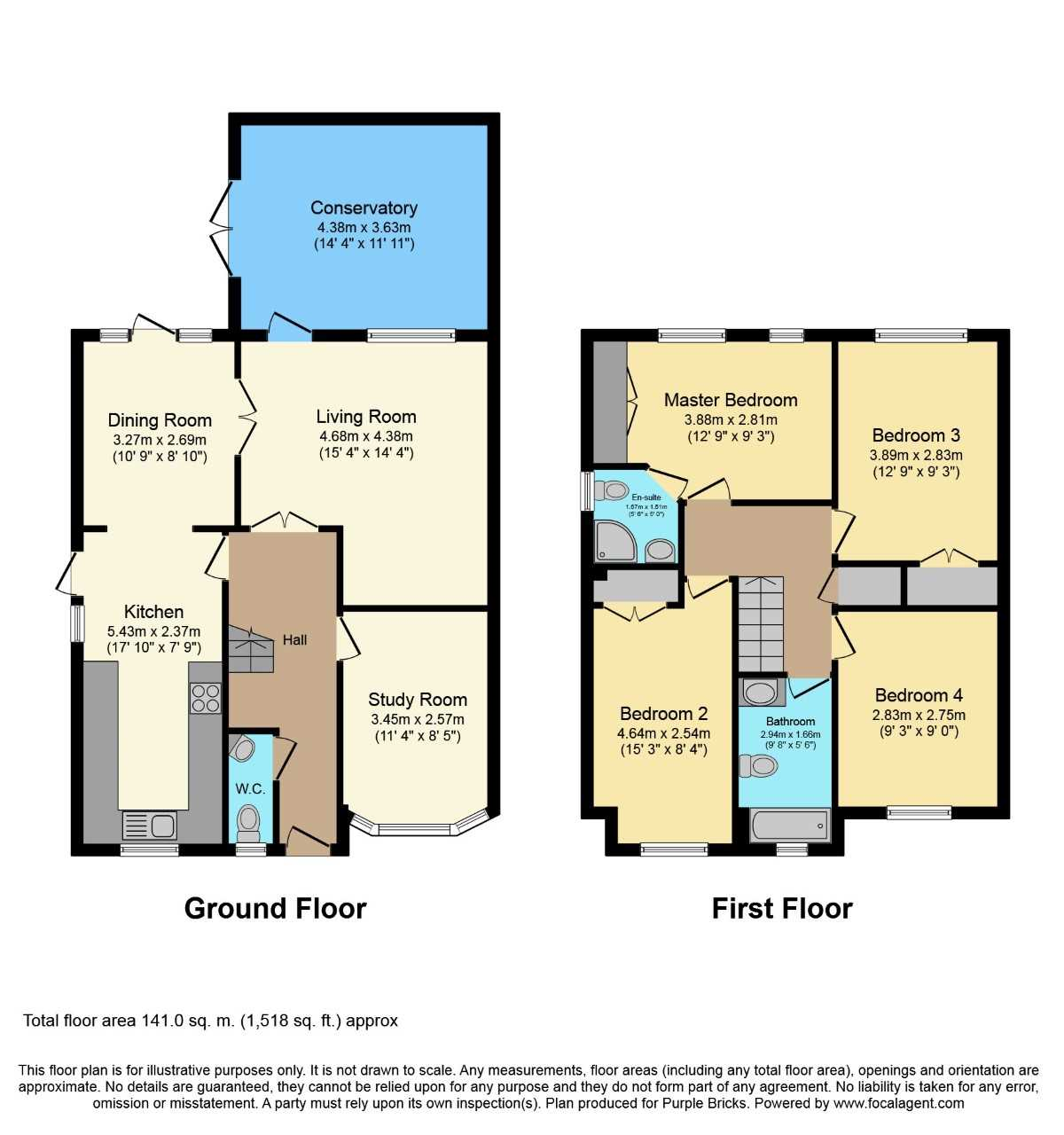4 Bedrooms Detached house for sale in Chiltenhurst, Edenbridge TN8 | £ 735,000
Overview
| Price: | £ 735,000 |
|---|---|
| Contract type: | For Sale |
| Type: | Detached house |
| County: | Kent |
| Town: | Edenbridge |
| Postcode: | TN8 |
| Address: | Chiltenhurst, Edenbridge TN8 |
| Bathrooms: | 1 |
| Bedrooms: | 4 |
Property Description
A spacious detached family house with improved and well planned accommodation arranged over 2 floors. The property benefits from a sitting room, separate dining room, study, conservatory and fitted kitchen with 4 good sized bedrooms, en suite and family bathroom. WC on the ground floor. The accommodation is complemented by landscaped gardens, off road parking and a larger than average double garage with overhead storage. Property overlooks a picturesque pond at the front.
Chiltenhurst is a sought after location in Edenbridge which provides a range of facilities and railway station.
Entrance Hall
With understair cupboard and tiled floor.
Cloak Room
4'7 x 2'9
White suite comprising low level WC. Fitted wash basin, heated towel rail, double glazed window.
Kitchen
18'2 x 8'2
Work surfaces with cupboard and drawer units under, eye level wall units over, double aspect double glazed windows, 4 ring hob, built in oven, extractor fan, radiator, tiled floor. Gas boiler for central heating replaced in 2018 .
Dining Room
11'1 x 9'2
Double glazed door to rear patio and double doors opening up to lounge, radiator, tiled floor
Sitting Room
15'8 x 14'9
Double glazed window to rear, wood burning stove, double door opening to dining room and entrance hall, radiator.
Conservatory
14'7 x 1'8
A cedarwood conservatory with tiled floor, electric heaters, fitted blinds, double glazed windows and doors.
Study
11'8 x 8'9
Double glazed bay window to front, radiator.
First Floor Landing
Radiator, built in airing cupboard, access to boarded roof space.
Bedroom One
12'9 x 9'3
Two double glazed windows to rear, radiator, built in double wardrobe. Adjacent en-suite.
En-Suite
5'7 x 5'2
Refurbished 2012 white suite comprising fitted shower cubicle, low level WC. Vanity wash basin, double glazed window, heated towel rail.
Bedroom Two
8'6 x 17 narrowing to 15'4
Double glazed window to front, radiator, built in double wardrobe.
Bedroom Three
12'10 x 9'4
Double glazed window to rear, radiator, built in double wardrobe.
Bedroom Four
12'3 x 9'4
Double glazed window to front, radiator.
Family Bathroom
11' x 6'
Refurbished 2012, P shaped shower bath, with shower and shower screen, double glazed window, low level WC. Vanity wash basin, heated towel rail.
Landscaped Gardens
Planted with established trees and shrubs, shaped patio area, and further patio area.
Double Garage
19'1 x 19'
A large double garage with electric up and over door, electric light and power, access to boarded loft storage area.
Driveway
Providing off road parking for 3 cars.
Property Location
Similar Properties
Detached house For Sale Edenbridge Detached house For Sale TN8 Edenbridge new homes for sale TN8 new homes for sale Flats for sale Edenbridge Flats To Rent Edenbridge Flats for sale TN8 Flats to Rent TN8 Edenbridge estate agents TN8 estate agents



.png)






