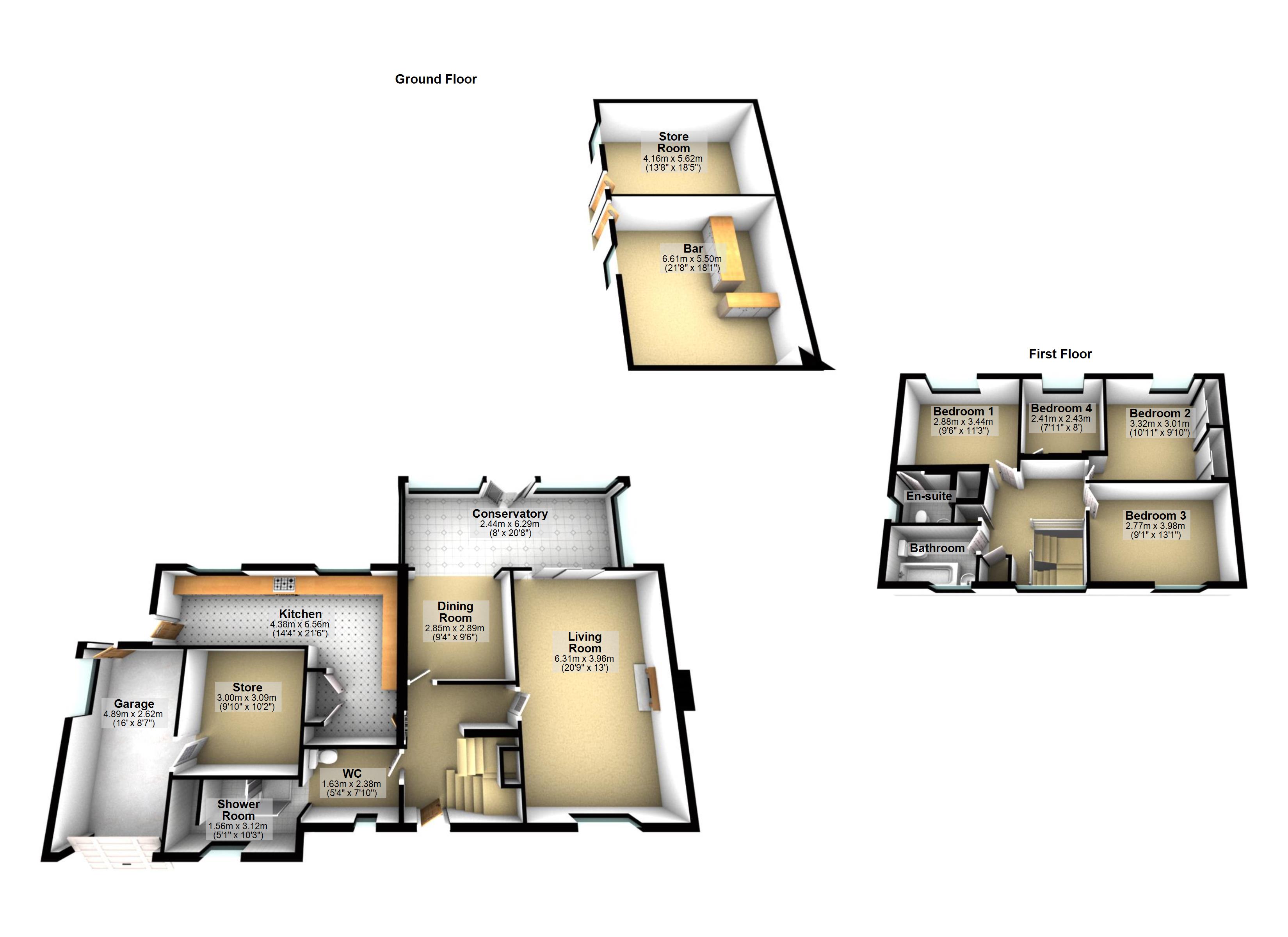4 Bedrooms Detached house for sale in Chilton Corner, Great Waldingfield, Sudbury CO10 | £ 375,000
Overview
| Price: | £ 375,000 |
|---|---|
| Contract type: | For Sale |
| Type: | Detached house |
| County: | Suffolk |
| Town: | Sudbury |
| Postcode: | CO10 |
| Address: | Chilton Corner, Great Waldingfield, Sudbury CO10 |
| Bathrooms: | 3 |
| Bedrooms: | 4 |
Property Description
Palmer & partners - A generous four bedroom detached house offered for sale with no onward chain boasting a large plot with off road parking and an electric garage; in addition to a 21ft conservatory, ensuite shower room, ground floor shower room, dining room, lounge and a separate outbuliding that suits a variety of uses. This has to be seen to be appreciated!
Sat on a wrap around plot Hollyfield enjoys a wealth of external garden with side access to the rear at either sides of the property. To the front is off road parking for several vehicles on a block paved drive, a garage with electric roller door, neat front garden with flower beds, a row of conifer trees and access to the rear of the property. At the rear it is mainly laid to lawn with inset flower beds and access to the rear of the property, garage courtesy door, oil tank. The outbuilding could suit as a variety of uses and has once served as a bar and art studio. Both sections have power and light with feature beam work and exposed bricks. The right hand section houses a fuse board for both.
Internally the property requires some modernisation however offers a wealth of living accommodation and plenty of potential to improve in future. The accommodation briefly comprises; kitchen, dining room, conservatory, lounge, cloakroom, shower room, four bedrooms, ensuite shower room, family bathroom and galley landing. Both the dining room and lounge open into the conservatory creating a lovely open plan flow.
Entrance Hallway
A spacious hallway laid in wood effect flooring with carpet stairs, under stair storage and radiator heating.
Lounge (6.31m (20' 8") x 3.96m (13' 0"))
Front aspect double glazed window, lino flooring, open fireplace (nt), two radiators for heating and sliding patio doors to the conservatory.
Conservatory (6.29m (20' 8") x 2.44m (8' 0"))
Wood effect flooring, radiator heating, half timber clad walls, double glazed windows with garden views, arch to dining room, two skylight windows and double doors to the garden.
Dining Room (2.89m (9' 6") x 2.85m (9' 4"))
Wood effect flooring, arch to conservatory.
Kitchen
Laminate tiled flooring, laminate work surfaces, two double glazed windows to the rear aspect, eye and low level storage units, tiled splash backs, extractor unit, ceramic sink, fluorescent lighting, door to garden and free stood gas rangemaster cooker.
Shower Room (3.12m (10' 3") x 1.56m (5' 1"))
A ground floor shower room with separate WC. Double glazed windows to the front aspect x2, tiled walls and tiled floors, WC, shower cubicle and wash hand basin.
Bedroom One (3.44m (11' 3") x 2.88m (9' 5"))
Double glazed window to the front aspect, radiator heating, ensuite access, carpet flooring.
Ensuite
Tiled walls, double glazed window to the side aspect, shower cubicle, heated towel rail, WC and wash hand basin.
Bedroom Two (3.01m (9' 11") x 3.32m (10' 11"))
Carpet flooring, double glazed window to the rear aspect, radiator heating and fully fitted wardrobes with a mixture of cupboard and draws at eye and low level.
Bedroom Three (3.98m (13' 1") x 2.77m (9' 1"))
Double glazed widow to the front aspect, radiator heating, carpet flooring.
Bedroom Four (2.43m (8' 0") x 2.41m (7' 11"))
Double glazed window to the rear aspect, carpet flooring, radiator heating.
Bathroom (2.37m (7' 9") x 1.58m (5' 2"))
Bath with shower over, frosted window to front aspect, wash hand basin, WC.
Garden
A wrap around garden plot. At the front it is lawn laid with inset flower beds, oil tank, timber framed shed, conifer trees to the front and a bin store. To the rear it is mainly lawn laid with three separate flowerbeds with borders and access to the gas bottles that service the cooker. Furthermore there is access to the courtesy garage door, conservatory, kitchen and separate outbuilding, which is split in two parts that could suit a variety of uses such as a bar or art studio. Both parts have power and light with carpeted floors.
Property Location
Similar Properties
Detached house For Sale Sudbury Detached house For Sale CO10 Sudbury new homes for sale CO10 new homes for sale Flats for sale Sudbury Flats To Rent Sudbury Flats for sale CO10 Flats to Rent CO10 Sudbury estate agents CO10 estate agents



.png)









