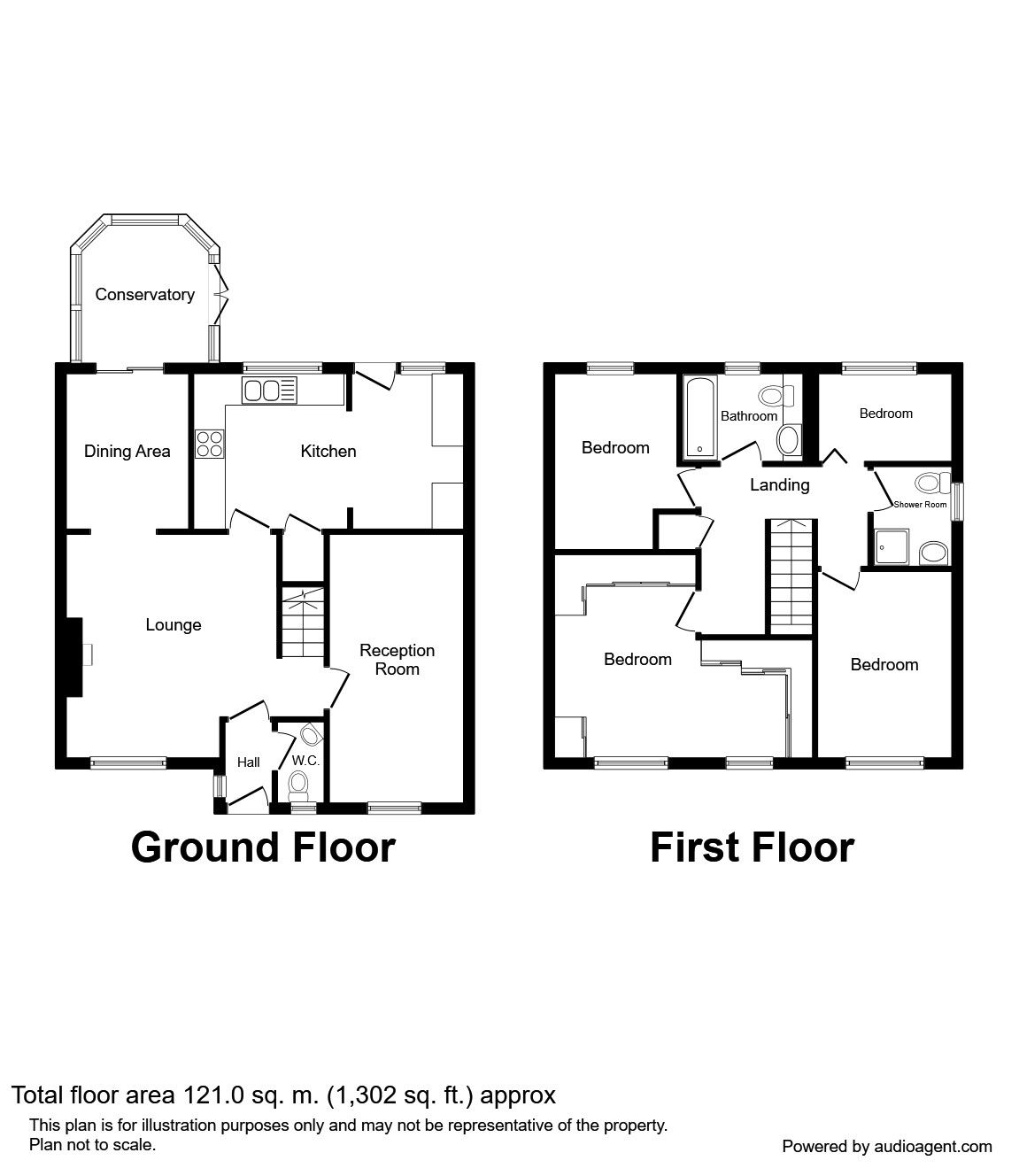4 Bedrooms Detached house for sale in Chisacre Drive, Shevington, Wigan WN6 | £ 250,000
Overview
| Price: | £ 250,000 |
|---|---|
| Contract type: | For Sale |
| Type: | Detached house |
| County: | Greater Manchester |
| Town: | Wigan |
| Postcode: | WN6 |
| Address: | Chisacre Drive, Shevington, Wigan WN6 |
| Bathrooms: | 1 |
| Bedrooms: | 4 |
Property Description
Large detached family home found in a highly sought after location and providing all the space a growing family could need a much more. The property is great for commuters as the M6 motorway junction and Appley Bridge rail station are all a stones throw away. The light and bright accommodation briefly comprises of: Entrance hall, cloakroom/Wc, lounge, dining room, sitting room, breakfast kitchen and conservatory to the ground floor. To the first floor: Four bedrooms a family sized bathroom and shower room/Wc. Double glazed and central heated throughout. The property provides off road parking to the front and a generous enclosed garden to the rear. Viewings are advised to appreciate the space this family home offers. Chain Free Sale - Awaiting EPC.
Entrance Hall
Door to the front aspect and a wall mounted panel radiator. Laminate wood flooring.
Cloakroom / WC
Double glazed frosted window to the front aspect, two piece suite comprising of: Low level Wc, wash hand basin.
Living Room (4.28m x 4.83m)
Double glazed window to the front aspect and two wall mounted panel radiators, real oak flooring and a feature electric fire with surround. Open plan to the dining room.
Dining Room (2.33m x 2.96m)
Double glazed patio door to the conservatory and a wall mounted panel radiator. Real oak flooring.
Reception Room (2.48m x 5.11m)
Double glazed window to the front aspect and a wall mounted panel radiator. Currently used as a bedroom.
Dining Kitchen (2.94m x 5.14m)
Double glazed windows and door to the rear. Range of fitted wall and floor units with contrasting work-surfaces incorporating a single drainer sink with mixer tap, electric double oven and gas hob with extractor over head. Plumbing for a washing machine and space for a dryer. Space for a dining table.
Conservatory (2.71m x 2.80m)
Double glazed window surround with double doors giving access to the rear garden. Laminate wood flooring.
Master Bedroom (3.90m x 4.75m)
Two double glazed windows to the front aspect and a wall mounted panel radiator. Range of fitted wardrobes with matching drawers and dressing table.
Bedroom 2 (2.70m x 3.36m)
Double glazed window and a wall mounted panel radiator.
Bedroom 3 (2.48m x 3.66m)
Double glazed window and a wall mounted panel radiator.
Bedroom 4 (1.62m x 2.48m)
Double glazed window and a wall mounted panel radiator.
Shower Room / WC
Double glazed frosted window to the side and a wall mounted heated towel rail, three piece suite comprising of: Low level Wc, wash hand basin and walk-in shower.
Family Bathroom
Upvc double glazed frosted window to the rear. Three piece bathroom suite comprising of low level Wc, wash hand basin and single panel bath.
Exterior
Private driveway to the front aspect providing off road parking. To the rear of the property is a generous sized rear garden with grass to lawn and plant, shrub and tree borders. The large patio area is ideal for family barbecues. Access to the front and storage shed.
Important note to purchasers:
We endeavour to make our sales particulars accurate and reliable, however, they do not constitute or form part of an offer or any contract and none is to be relied upon as statements of representation or fact. Any services, systems and appliances listed in this specification have not been tested by us and no guarantee as to their operating ability or efficiency is given. All measurements have been taken as a guide to prospective buyers only, and are not precise. Please be advised that some of the particulars may be awaiting vendor approval. If you require clarification or further information on any points, please contact us, especially if you are traveling some distance to view. Fixtures and fittings other than those mentioned are to be agreed with the seller.
/8
Property Location
Similar Properties
Detached house For Sale Wigan Detached house For Sale WN6 Wigan new homes for sale WN6 new homes for sale Flats for sale Wigan Flats To Rent Wigan Flats for sale WN6 Flats to Rent WN6 Wigan estate agents WN6 estate agents



.png)











