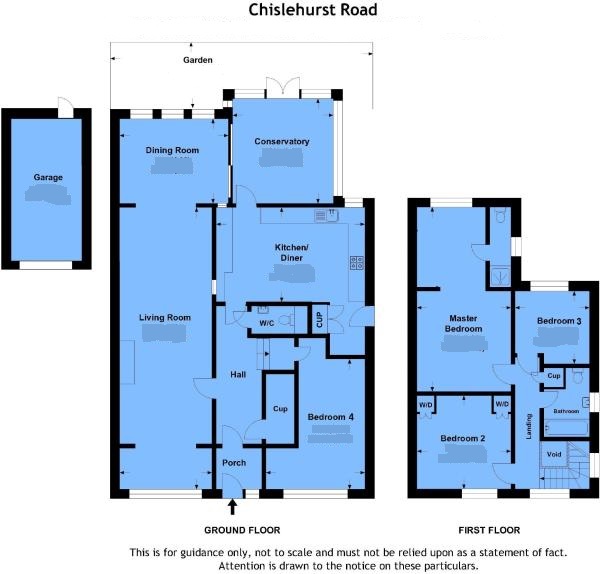4 Bedrooms Detached house for sale in Chislehurst Road, Petts Wood, Orpington BR5 | £ 845,000
Overview
| Price: | £ 845,000 |
|---|---|
| Contract type: | For Sale |
| Type: | Detached house |
| County: | London |
| Town: | Orpington |
| Postcode: | BR5 |
| Address: | Chislehurst Road, Petts Wood, Orpington BR5 |
| Bathrooms: | 2 |
| Bedrooms: | 4 |
Property Description
A versatile 3/4 bedroom detached home set upon this outstanding tree lined road with excellent access to Petts Wood Station Square. The property features fantastic accommodation but if you're looking for a property to extend this has full planning granted. Call now for more details.
Set upon the ever popular Chislehurst Road with superb links to both Petts Wood and Chislehurst is this well presented and versatile 3/4 bedroom detached family home. The property currently is set out to offer a spacious hallway, exceptional lounge/diner, which extends to 40' in length, there is a fitted kitchen with some integration and completing the ground floor is a w/c and further to this is a handy study/bedroom four. Make your way to the first floor to find three good size bedrooms and a family bathroom. Bedroom one features an en-suite shower room and bedroom two benefits from a range of built in wardrobes. Externally viewers will note a well presented sunny garden, which has access to a separate garage. To the front a driveway, providing multiple off street parking with further parking available in front of the garage. The property is being sold with planning permission for: An extension to rear to create a larger kitchen with bi-fold doors, to extend bedroom three and loft to create a wonderful master bedroom with en-suite.
Front Block paved driveway parking with a range of mature trees and hedges providing screening from the road. Parking for 5 vehicles and further off road parking on Sherborne Road.
Entrance porch Double glazed door to front. Tiled floor.
Hallway Radiator with cover, under stairs storage cupboard and tiled floor.
WC Window to side. Low level wc, wall mounted wash hand basin, tiled floor and half tiled walls.
Kitchen 17' 4" x 15' 5" (5.28m x 4.7m) Double glazed window to rear plus double glazed door to rear and door to side. Fitted kitchen with a range of wall, drawer and base units, granite work surfaces, integral oven, microwave, tumble dryer, dishwasher, four burner gas hob with fitted extractor. Tiled floor, spot lights, 1 1/2 bowl stainless steel sink unit with mixer taps and drainer.
Conservatory 12' 9" x 10' 3" (3.89m x 3.12m) Double glazed doors to rear plus double glazed windows and double glazed roof. Tiled floor.
Lounge/diner 40' 7" max points x 13' 5" reduced to 11'4 (12.37m x 4.09m) Three double glazed windows to rear plus double glazed doors to side leading into conservatory. Double glazed window to front. Fireplace with wood surround, double radiator, carpet and tiled floor.
Bedroom four/study 10' 9" x 10' 5" reduced to 7'3 (3.28m x 3.18m) Double glazed windows to front. Carpet, radiator and loft hatch.
Stairs to first floor landing
first floor landing Double glazed window to side plus double glazed window to front. Carpet and loft hatch.
Bedroom one 22' 6" x 10' 3" reduced 8'2 (6.86m x 3.12m) Double glazed window to rear. Carpet and radiator.
Ensuite Double glazed windows to side. Low level wc, enclosed shower cubicle with thermostatic shower, tiled walls and floor. Heated towel rail.
Bedroom two 11' 10" into wardrobes x 11' 5" (3.61m x 3.48m) Double glazed window to front. Built in wardrobes, radiator and carpet.
Bedroom three 9' 11" x 8' 10" (3.02m x 2.69m) Double glazed window to rear. Radiator and carpet.
Bathroom Double glazed window to side. Bathroom suite comprising panel enclosed 'p' shaped bath with thermostatic shower and glass screen. Wall mounted wash hand basin with mixer tap, low level wc, half tiled walls, tiled floor, spot lights and heated towel rail.
Garden 45' Approx. (13.72m) Laid to lawn with side access. Laid stone patio area with raised railway sleeper beds. Covered patio to rear and access to:
Detached garage 16' x 8' 8" (4.88m x 2.64m) Two up and over doors to front. Power and light.
Directions From Petts Wood, Station Square, proceed up Petts Wood Road and left at roundabout into Chislehurst Road.
Property Location
Similar Properties
Detached house For Sale Orpington Detached house For Sale BR5 Orpington new homes for sale BR5 new homes for sale Flats for sale Orpington Flats To Rent Orpington Flats for sale BR5 Flats to Rent BR5 Orpington estate agents BR5 estate agents



.png)











