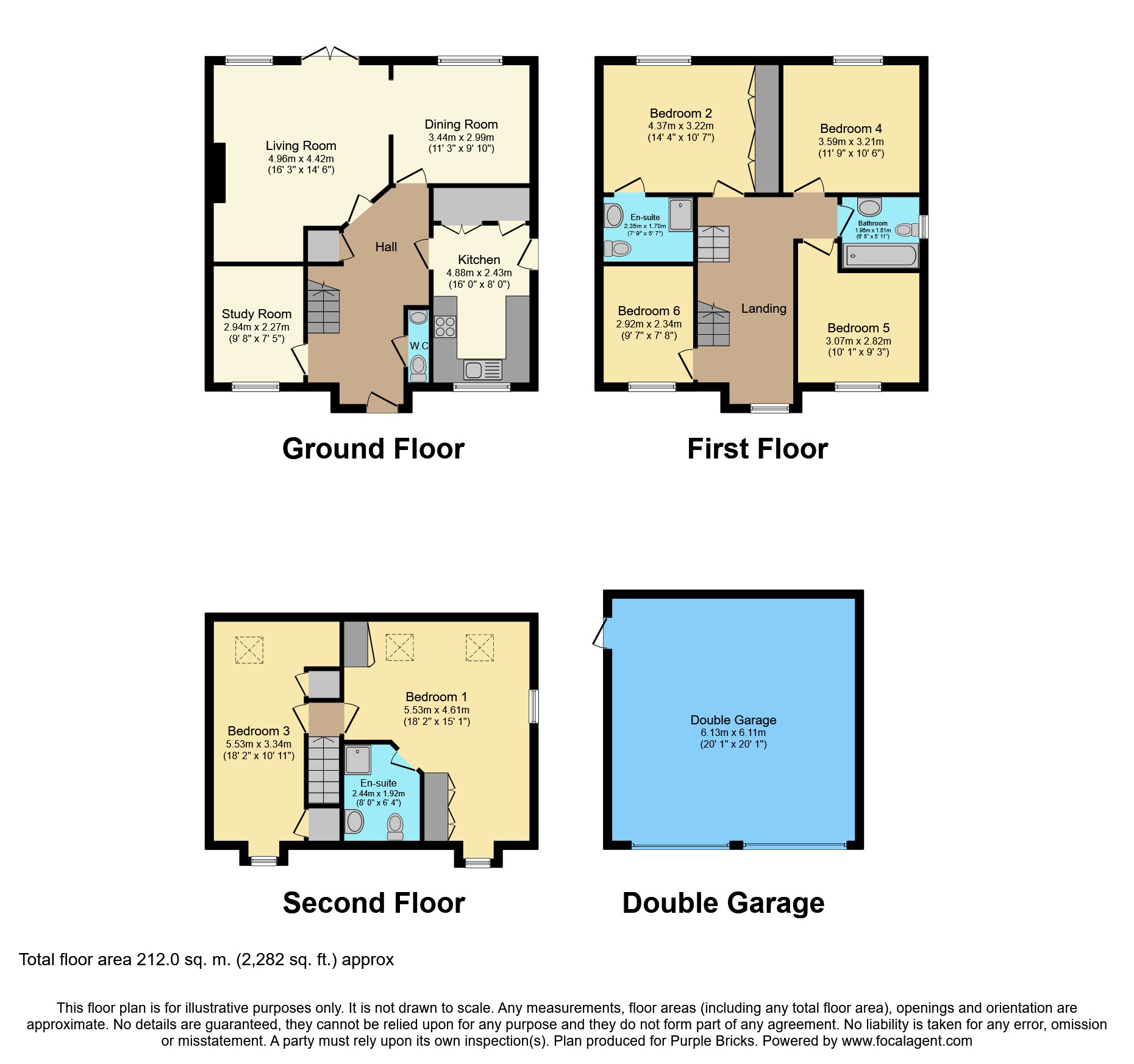6 Bedrooms Detached house for sale in Cholseley Drive, Fleet GU51 | £ 700,000
Overview
| Price: | £ 700,000 |
|---|---|
| Contract type: | For Sale |
| Type: | Detached house |
| County: | Hampshire |
| Town: | Fleet |
| Postcode: | GU51 |
| Address: | Cholseley Drive, Fleet GU51 |
| Bathrooms: | 1 |
| Bedrooms: | 6 |
Property Description
Situated on the sought-after Elvetham Heath is this very well presented six bedroom detached family home offering spacious accommodation over three floors.
A unique feature is the rear garden which backs directly onto Elvetham Heath Nature Reserve and Pond offering stunning views from all levels of the property and a degree of seclusion and privacy.
Elvetham Heath has convenient access to Morrisons Supermarket, Public House, Elvetham Heath Primary School, Community Centre and Church. Fleet has a main line station to London Waterloo, with its regular direct services taking under an hour and junction 4A of the M3 is a short drive
Covered Porch
Front door leading to entrance hall.
Entrance Hall
Stairs leading to first floor, understands storage cupboard, tiled effect flooring.
Cloak Room
Comprising wash basin, WC, tiled walls and floor, downlights.
Lounge
Rear aspect, French doors leading to rear garden, wall lights, feature fireplace with coal effect gas fire, tiled effect flooring, opening to dining room.
Dining Room
Rear aspect, tiled effect flooring, audio ceiling speakers.
Study
Front aspect, wood effect flooring.
Kitchen
Front aspect, fitted kitchen comprising induction hob with extractor hood above fitted electric double oven with warming drawer below, inset sink with drinking water dispenser, integrated fridge freezer, integrated washing machine and dishwasher, cupboard housing gas central heating boiler, range of granite worktops and splashback‘s tiled effect flooring, downlights, audio ceiling speakers, door leading to side of property.
First Floor Landing
Stairs leading to second floor, range of fitted storage cupboards and bookshelves.
Bedroom Two
Rear aspect to built-in double wardrobe’s.
En-Suite
Comprising large shower cubicle with power shower above, wash basin, WC, heated towel rail, tiled walls and floor, downlights.
Bedroom Four
Rear aspect.
Bedroom Five
Front aspect.
Bedroom Six
Front aspect.
Family Bathroom
Comprising panel enclosed bath with power shower above, wash basin, WC, tiled walls and floor, heated towel rail, downlights.
Second Floor Landing
Doors to master bedroom and bedroom three.
Master Bedroom
Triple aspect, two skylight windows, excellent range of fitted storage cupboards and drawers, access to loft.
Master En-Suite
Comprising large shower cubicle with power shower above, wash basin, WC, tiled walls and floor, heated towel rail, downlights.
Bedroom Three
Double aspect, skylight window.
Rear Garden
Paved patio, outside water tap and power point, side gated access, area of lawn with flower and shrub borders, area of decking with garden shed, to the rear of the garden is a sun patio, door leading to garage, backing onto nature reserve.
Double Garage
Large double garage with twin up and over doors light and power, storage cupboards, space for tumble dryer and fridge freezer, eaves storage space, extensive wine rack.
Driveway
Driveway parking for 4 cars.
Property Location
Similar Properties
Detached house For Sale Fleet Detached house For Sale GU51 Fleet new homes for sale GU51 new homes for sale Flats for sale Fleet Flats To Rent Fleet Flats for sale GU51 Flats to Rent GU51 Fleet estate agents GU51 estate agents



.png)











