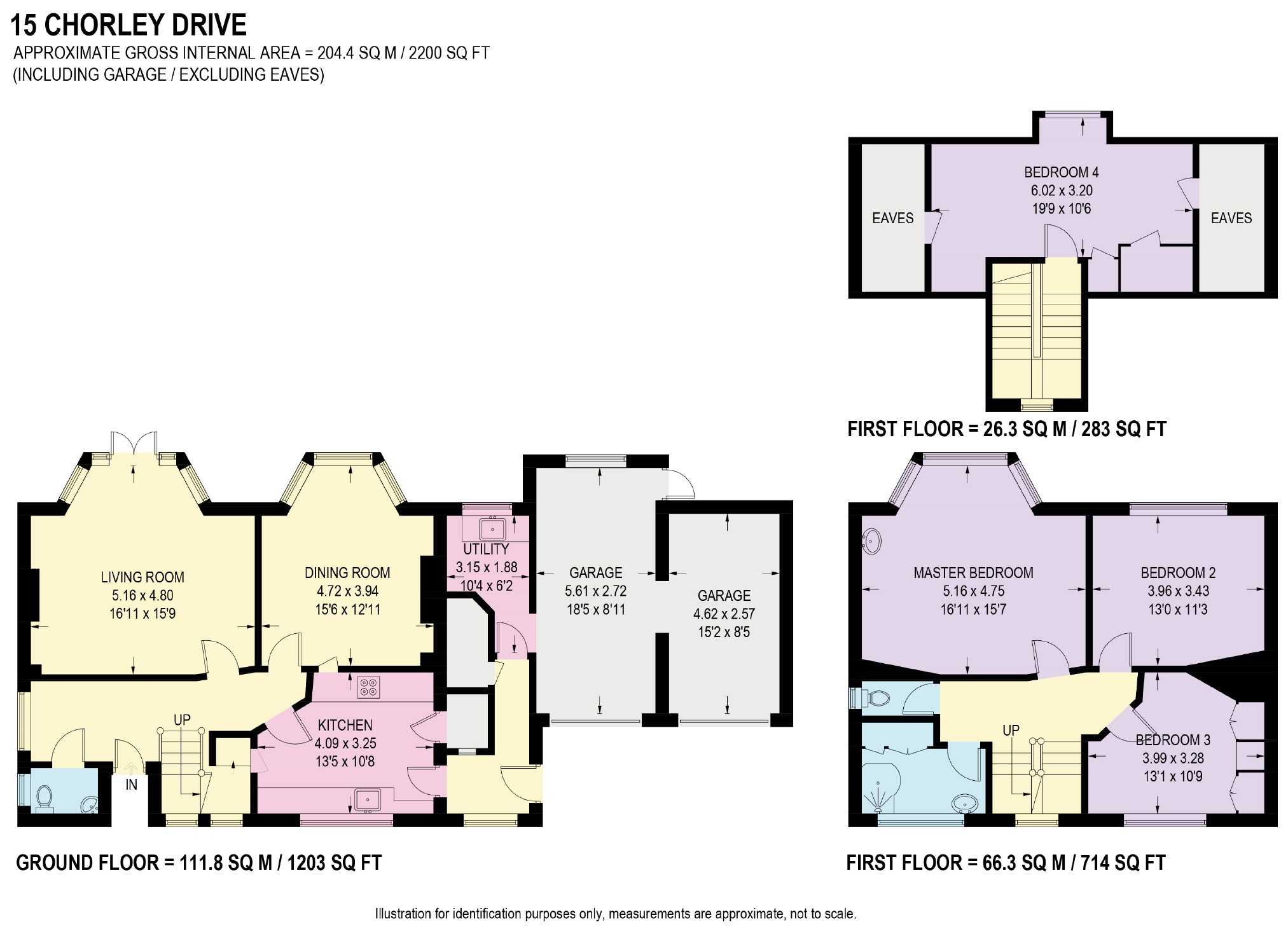4 Bedrooms Detached house for sale in Chorley Drive, Sheffield, Yorkshire S10 | £ 695,000
Overview
| Price: | £ 695,000 |
|---|---|
| Contract type: | For Sale |
| Type: | Detached house |
| County: | South Yorkshire |
| Town: | Sheffield |
| Postcode: | S10 |
| Address: | Chorley Drive, Sheffield, Yorkshire S10 |
| Bathrooms: | 1 |
| Bedrooms: | 4 |
Property Description
Located on this highly desirable road in the heart of Fulwood is this detached family home which occupies this substantial south facing plot and enjoys a loverly aspect over the surrounding countryside. Number 15 is offered for sale with no chain and early vacant possession and is ripe for an extension subject to the necessary planning permissions and consents. Close to Fulwood Village and its wide range of amenities and on the doorstep of The Mayfield Valley the property has gas fired central heating, UPVC double glazing, twin side by side garages, tarmac driveway and a simply stunning rear garden. Situated in the catchment area for The Ofsted rated outstanding Tapton Secondary School the accommodation comprises; entrance hall, cloakroom, bay windowed sitting room with access to the garden, bay windowed dining room, fitted kitchen with integrated appliances, side entrance lobby and washroom / utility. To the first floor, three double bedrooms, shower room and separate W.C. To the second floor, double bedroom four.
The Accommodation Comprises
Front entrance door with glazed top section opens through in to the
Large Entrance Hall
A large entrance hall that has a staircase rising to the first floor, a side facing double glazed obscured window, radiator and doors to all first floor rooms.
Cloakroom
Having low flush W.C and wash hand basin. Side and front facing obscured windows and radiator.
Bay Windowed Sitting Room
A delightful sitting room that has a rear facing walk in UPVC double glazed bay window with garden door to the centre which offers stunning southerly views. The room has a picture rail, coving to the ceiling and a radiator.
Bay Windowed Dining Room
A well proportioned dining room which has a rear facing walk in UPVC double glazed bay window with lovely views, picture rail, coving and radiator.
Fitted Kitchen
Well fitted with a good range of modern gloss wall and base units with work surfaces, tiled splash backs and inset 1 & ½ stainless steel sink and drainer with swan neck tap set beneath a front facing UPVC double glazed window. Plumbing for washing machine and dishwasher, radiator, four ring Bosch ceramic hob with extractor set over and stainless steel fan assisted electric oven. Large store which house the Gloworm boiler and a useful shelved pantry. Glazed door to a
Side Entrance Lobby
Having a UPVC double glazed window to the front and a UPVC side entrance door. Recess store and door to
Washroom / Utility
Having a sink unit set beneath a rear facing UPVC double glazed window and access to the
Double Side By Side Garage
The nearest garage having electric up and over door and the far having a manual door. There is a door to the rear that gives access to the garden.
From the entrance hall staircase with handrail and two front facing obscured sections rises to the
First Floor Landing
With staircase to the second floor and doors to all first floor rooms.
Double Bedroom One
A generously proportioned double bedroom that has a rear facing UPVC double glazed walk in bay window with beautiful views, radiator, picture rail, coving and wash hand basin.
Double Bedroom Two
A second double bedroom having a rear facing UPVC double glazed window with lovely southerly views, radiator and coving to the ceiling.
Double Bedroom Three
A third double bedroom which has a front facing UPVC double glazed window, radiator and wardrobes to one wall providing hanging and storage.
Shower Room
Having a pedestal wash hand basin and large shower cubicle with Mira Sport shower. There is a radiator, tiled walls, a front facing UPVC double glazed obscured window and useful linen / airing cupboard with cylinder.
Separate W.C
Low flush W.C and a side obscured window.
From the first floor landing staircase rises to the
Second Floor
With door to
Double Bedroom Four
Having a rear facing UPVC double glazed dormer window with stunning country views, eaves access and shelved store.
Outside
To the front tarmac driveway providing off road parking. Front lawn with beech hedging to the boundaries an established borders with flowering roses. Pathway to the front door and gated access to the left hand side of the property to the rear garden.
The rear garden is a delight and faces in a southerly direction enjoying far reaching views of the open countryside beyond. Paved terrace and pathway with steps down on to the main lawn which is beautifully manicured and has a wide and diverse range of shrubbery and planting which gives this far larger than average garden a real genuine established feel.
Tenure
The property is Freehold.
Fixtures & Fittings
Certain items may be available to purchase by separate negotiation with the Vendor.
Viewing
Contact Evans Lee on or
Property Misdescriptions Act
This brochure has been prepared under the guidelines of The Consumer Protection from Unfair Trading Regulations 2008 and subsequently approved by the vendor. However, we would strongly recommend that any potential purchaser carries out their own investigations as to the accuracy of the information provided, prior to purchase.
Property Location
Similar Properties
Detached house For Sale Sheffield Detached house For Sale S10 Sheffield new homes for sale S10 new homes for sale Flats for sale Sheffield Flats To Rent Sheffield Flats for sale S10 Flats to Rent S10 Sheffield estate agents S10 estate agents



.png)











