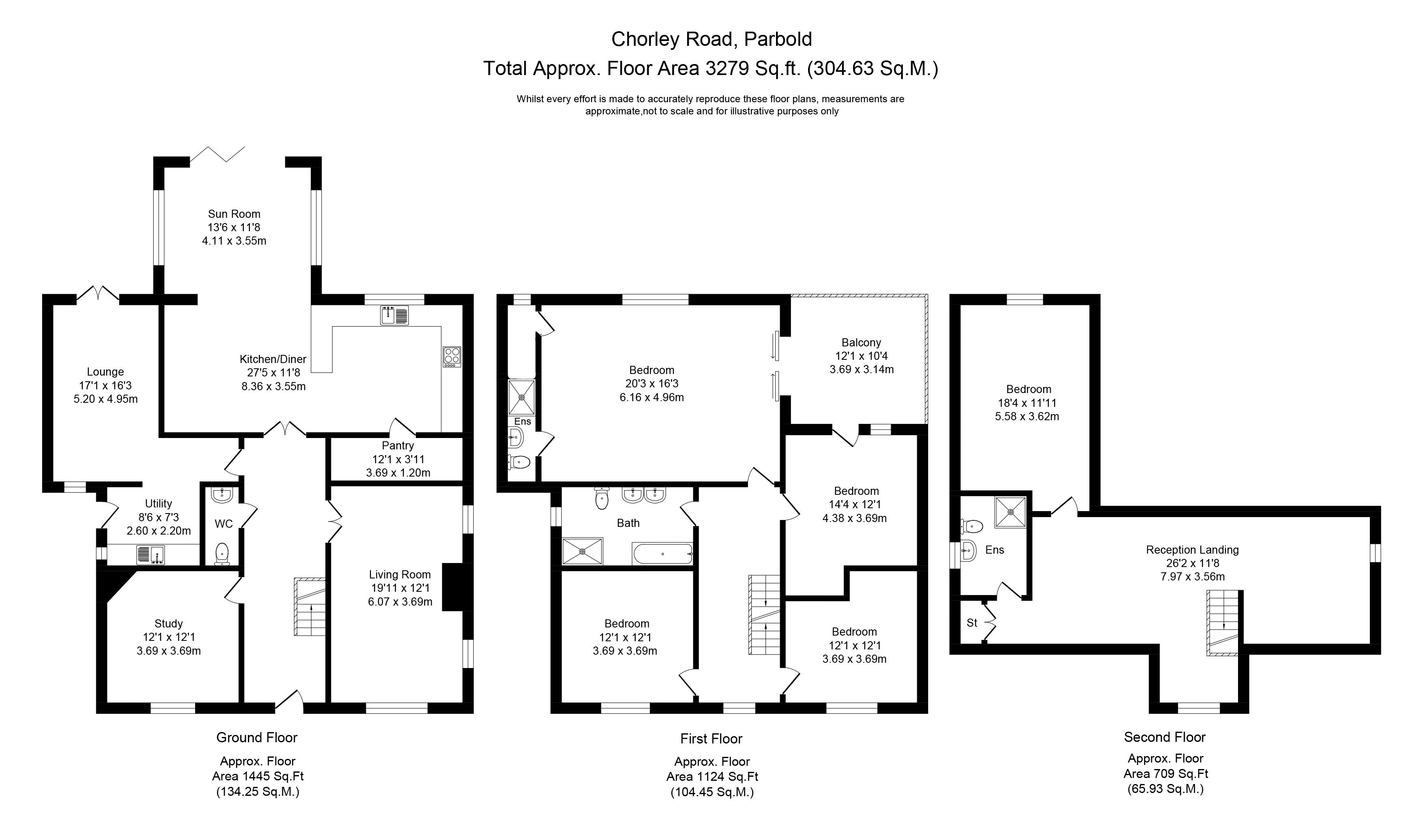5 Bedrooms Detached house for sale in Chorley Road, Parbold, Wigan WN8 | £ 750,000
Overview
| Price: | £ 750,000 |
|---|---|
| Contract type: | For Sale |
| Type: | Detached house |
| County: | Greater Manchester |
| Town: | Wigan |
| Postcode: | WN8 |
| Address: | Chorley Road, Parbold, Wigan WN8 |
| Bathrooms: | 0 |
| Bedrooms: | 5 |
Property Description
This stunning five bedroom detached home was originally a stone cottage, but has been practically rebuilt and considerably increased in size from the original floor plan to provide over 3270 square feet of sublime living space - with a layout that is just perfect for every day family life. With an abundant use of glass, the living areas are wonderfully light and spacious and the open and flowing arrangement of the accommodation is accented by tasteful decor and high quality fixtures and finishes throughout.
The property rests in a fabulous spot on the edge of Parbold, one of the region’s most desirable and sought after villages where one will find an abundance of shops and amenities, several well-regarded schools at both primary and secondary level, and for the commuter, ease of travel throughout the North-West, with both the bus and train station close-by.
Presented to an impeccable standard throughout to include a breath-taking new kitchen and gorgeous bathrooms, the end result is a simply sublime property reminiscent of a show home. Internal inspection is essential and will reveal accommodation highlights including reception hallway, a large lounge with feature fireplace, living room, study, and a sun room which is open to the kitchen and family dining area. The downstairs accommodation is rounded off with a handy two-piece cloaks/wc, a practical utility room and a built-in pantry. On the first floor there are four very well-proportioned bedrooms with the lavish master suite having a three-piece en-suite shower room and sliding patio doors leading out onto a 120 square foot balcony, which takes full advantage of its rural aspects. The three further bedrooms are served by a quality five-piece bathroom whilst on the home’s second level there is a huge landing area which could be utilised as a games room/entertainment suite, with a further bedroom and a three piece en-suite shower room completing the accommodation.
With so many salient selling points it is almost impossible to pick one particular highlight, but the kitchen is certainly worthy of special mention, being a huge open plan space that is perfect for the family lifestyle and ideal for entertaining with a dining area and bi-folding doors leading out on to the rear patio. The kitchen itself is fitted with a fantastic array of bespoke wall and base units with contrasting work surfaces and an integrated double oven and gas hob, along with plumbing for a dish washer. The utility room also has plumbing for a washing machine.
The property enjoys a front garden which provides off-road parking facilities for a number of vehicles whilst the rear garden is a great size and not directly overlooked with lovely countryside aspects, a well-kept lawned area and a large paved patio for outdoor dining. The home also benefits underfloor heating, double glazing and is offered for sale with the benefit of vacant possession.
Property Location
Similar Properties
Detached house For Sale Wigan Detached house For Sale WN8 Wigan new homes for sale WN8 new homes for sale Flats for sale Wigan Flats To Rent Wigan Flats for sale WN8 Flats to Rent WN8 Wigan estate agents WN8 estate agents



.png)











