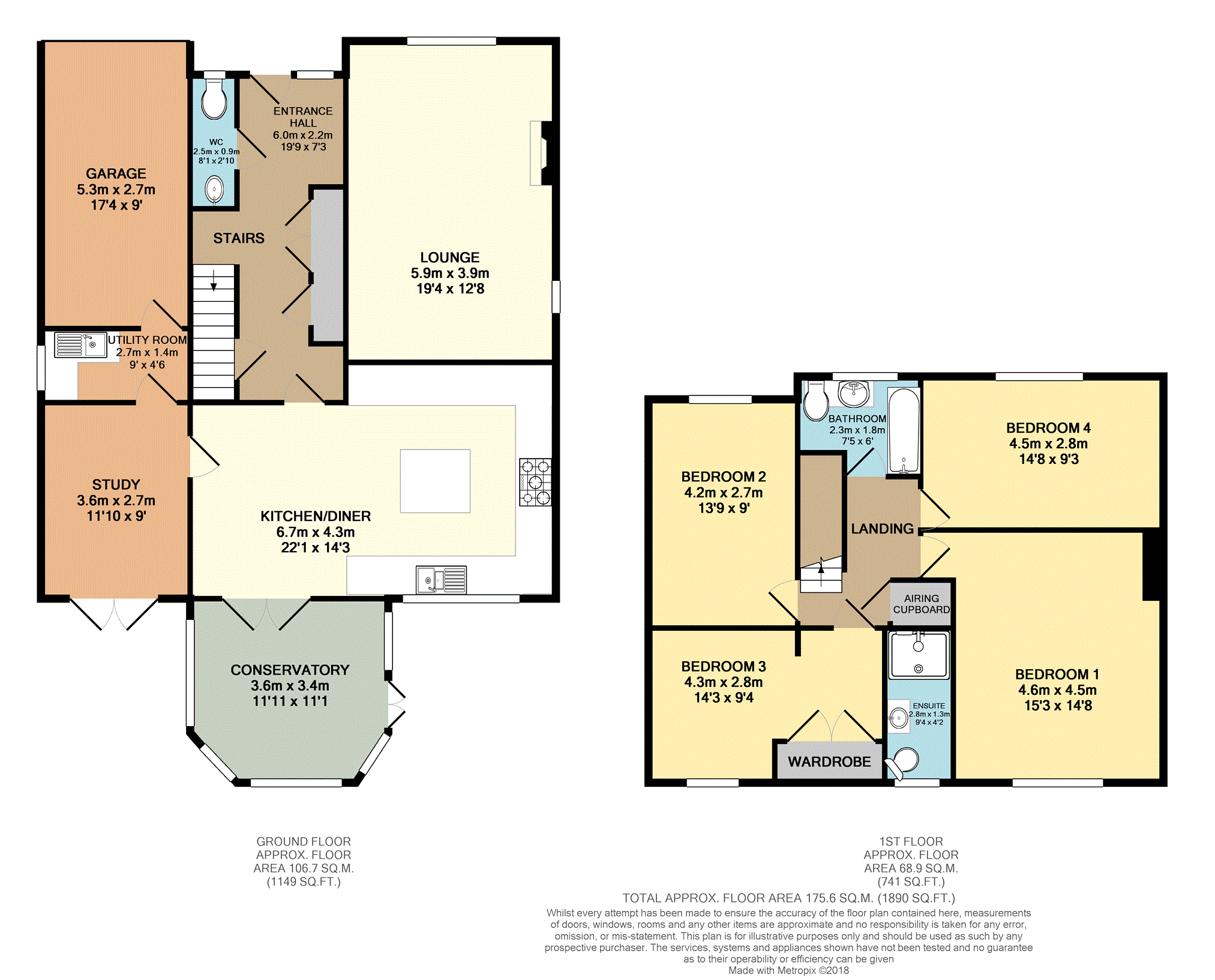4 Bedrooms Detached house for sale in Christchurch Road, Tring HP23 | £ 850,000
Overview
| Price: | £ 850,000 |
|---|---|
| Contract type: | For Sale |
| Type: | Detached house |
| County: | Hertfordshire |
| Town: | Tring |
| Postcode: | HP23 |
| Address: | Christchurch Road, Tring HP23 |
| Bathrooms: | 1 |
| Bedrooms: | 4 |
Property Description
A four bedroom detached house which has been significantly extended and maintained by the current owners. The property offers spacious family accommodation and comprises entrance hall, downstairs cloakroom, lounge, kitchen/dining room, utility room, study, conservatory, four double bedrooms (master with en-suite shower room), family bathroom, large rear garden with gated side access, driveway parking for 4-6 cars and single integral garage.
The property is situated within walking distance of Tring town centre, which is a historic market town, providing a range of individual shops and restaurants including an M&S simply food and a large Tesco supermarket. Tring is surrounded by greenbelt countryside of great natural beauty, encompassing Tring Park and Tring reservoirs, which are renowned nature reserves. There are excellent paths for walking, running, cycling and riding including The Ridgeway National Trail and the vast Ashridge Estate with Ivinghoe Beacon providing astonishing views of the surrounding area.
Entrance Hall
Frosted double glazed panel to side. Radiator. Built in storage cupboards with recess book shelves. Wooden laminated flooring and recess spot lighting.
Downstairs Cloakroom
Low level WC, oval wash hand basin with mixer tap. Chrome heated towel rail, recess spot lights and extractor fan. Frosted double glazed window to front.
Lounge
Dual aspect with double glazed windows to front and side. Radiators. Contemporary wall mounted electric fire and fitted carpets.
Kitchen/Dining Room
Range of base and wall mounted units with granite work surface. Central island with drawers and granite work surface incorporating a breakfast bar. Stainless steel one and half bowl sink unit with mixer taps. Granite up-stands. Under unit lighting. Five ring gas hob with glass back splash and stainless steel extractor hood above. Built in double ovens, plumbing and space for dishwasher and American style fridge/freezer. Tiled effect vinyl flooring. Double glazed window with open views to rear garden. Double glazed, double doors to conservatory. Recess spot lights and radiator.
Conservatory
Radiator, power-points, ceramic tiled floor. Double glazed windows to side with double glazed double doors leading onto timber decked area.
Study
Wooden laminated flooring. Radiator, recess spot lighting. Double glazed double doors leading onto timber decked area.
Utility Room
Range of base and wall mounted units, stainless steel single bowl drainer sink unit with mixer tap. Plumbing and space for washing machine and dryer. Radiator, wooden laminated flooring, extractor fan. Double glazed window to side and door to integral garage.
Integral Garage
Up and over door, boiler and hot water tank.
Landing
Stairs to first floor landing with fitted carpets, airing cupboard and access to loft space.
Bedroom One
Has fitted carpets, radiator, double glazed window with views over rear garden.
En-Suite Shower Room
Large double shower cubicle with wall mounted shower. Vanity hand wash basin with oval sink, cupboards below and mixer tap. Part tiled walls, low level WC and wall mounted heated towel rail. Recess spot lighting, extractor fan and frosted double glazed window to rear.
Bedroom Two
Has fitted carpets, radiator and double glazed window to front aspect.
Bedroom Three
Has fitted carpets, radiator and built in wardrobe. Double glazed window with open views of rear garden.
Bedroom Four
Has fitted carpets, radiator and double glazed window, with views to front aspect.
Bathroom
Has panelled bath with mixer tap and shower attachment. A vanity wash hand basin with mixer tap. Low level WC with concealed system, part tiled walls, chrome heated towel rail and extractor fan. Vinyl flooring and frosted double glazed window to front.
Driveway
Driveway parking for four/five cars. Gated side access to rear garden.
Rear Garden
Gated side access Timber decked area and patio. Outdoor power, light and tap. Mainly laid to lawn with flower and shrub boarders.
Property Location
Similar Properties
Detached house For Sale Tring Detached house For Sale HP23 Tring new homes for sale HP23 new homes for sale Flats for sale Tring Flats To Rent Tring Flats for sale HP23 Flats to Rent HP23 Tring estate agents HP23 estate agents



.png)








