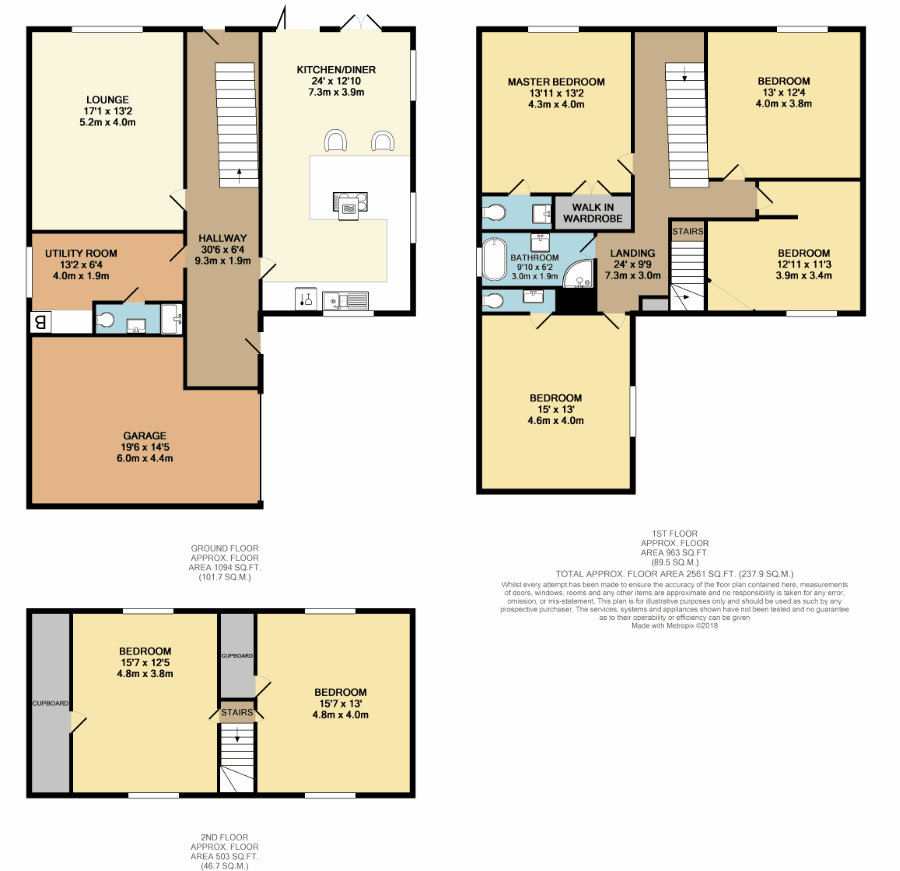6 Bedrooms Detached house for sale in Christine Close, Yaddlethorpe, Nr. Scunthorpe DN17 | £ 500,000
Overview
| Price: | £ 500,000 |
|---|---|
| Contract type: | For Sale |
| Type: | Detached house |
| County: | North Lincolnshire |
| Town: | Scunthorpe |
| Postcode: | DN17 |
| Address: | Christine Close, Yaddlethorpe, Nr. Scunthorpe DN17 |
| Bathrooms: | 1 |
| Bedrooms: | 6 |
Property Description
Yopa is delighted to have been instructed to sell this quality six bedroom detached family home over three floors on a private estate which has been built to a high specification with many features including ground floor underfloor heating, thermostats in every room, all lights are LED, B rating on EPC for energy efficiency, remote control gated access and garden to rear with stunning views over the local countryside.
Yaddlethorpe is a district to the south of Scunthorpe and close to the M180 and next to Bottesford, divided by the A159.
The local secondary school is Frederick Gough school on Grange Lange South, Leys Farm Junior school is on Park Avenue and Enderby Road Infants school despite its name is on Sunningdale Road. All these schools have Good Ofsted ratings.
Local stores are the Co-op on Willoughby Road and Asda on Burringham Road which is only a short drive away.
There are two public houses locally, the Black Beauty and the Dolphin.
The property is accessed via a secure remote controlled gate which leads into the drive to the front of the property.
Entrance Hallway: 1.93m x 9,29m
A white PVC door leads into the entrance hall which has high quality tiled flooring, spotlights to ceiling, understairs store area, and provides access to the lounge, kitchen diner, utility and shower room plus stairs to first floor.
Lounge: 4.01m x 5.21m
A spacious room to relax in with Celsi wall mounted remote control electric fire, TV and ethernet point, four sockets, one with a usb charger, spotlights to ceiling and double window to rear with blinds.
Downstairs shower room: 2.34m x 0.83m
A useful room just off the hallway leading into the utility which is tiled throughout with shower unit, Roca wall sink and matching low level flush wc, spotlights to ceiling and extractor fan.
Utility area: 4.00m (widest) x 1.93 (longest)
Featuring a base unit with worktop, wall mounted cupboard housing a Baxi boiler, tiled flooring, spotlights to ceiling with smoke and carbon dioxide detector, telephone point and frosted window to side.
Kitchen Diner: 3.92m x 7.30m
A spacious family kitchen with breakfast bar, wall and base units, worktops, built in Bosch oven and five ring gas hob with extractor fan unit over, built in Bosch dishwasher, built in wine cooler, space for fridge freezer, Lamona one and a half sink unit with mixer tap, spotlights to ceiling with smoke and carbon dioxide detector, telephone points, tiled flooring, Celsi wall mounted remote control electric fire, several sockets including one with a usb charger, double door to rear patio and separate folding door, double window to front with blinds.
First floor:
Landing: 2.97m x 7.31m
Providing access to all four bedrooms on this floor and bathroom with stairs to second floor, cupboard, spotlights to ceiling with smoke alarm, two radiators, window to rear with blinds.
Master Bedroom: 4.01m x 4.25m
A spacious double bedroom featuring TV and ethernet point, spotlights to ceiling, double window to rear, walk in wardrobe with automatic spotlights, radiator and door into toilet which has a matching Roca wall sink with automatic underlighters and low level flush wc.
Bedroom: 3.96 x 4.58m
Another double bedroom with TV and ethernet point, spotlights to ceiling, double window to side with blinds, radiator, and door into toilet with matching white Roca wall sink and low level flush wc, towel radiator and spotlights to ceiling.
Bedroom: 3.95m x 3.76m
A further double bedroom with TV and ethernet point, spotlights to ceiling, double window to rear with blinds, and radiator.
Bedroom: 3.94m x 3.43m
Another double bedroom with TV and ethernet point, spotlights to ceiling, double window to front with blinds and radiator.
Bathroom: 2.99m x 1.99m
The family bathroom is tiled throughout with large bath, separate shower unit, matching white Roca wall sink with under-lighters and mirror over with touch effect light, low level flush wc, spotlights to ceiling, extractor fan, and wall mounted radiator.
Second floor:
A small landing which has a smoke alarm leads to both top floor double bedrooms.
Bedroom: 3.78m x 4.76m
With large cupboard accessed by a door, TV and ethernet point, spotlights to ceiling, velux windows to front and rear plus radiator.
Bedroom: 3.95m x 4.75m
With cupboard accessed via a door housing electric TV and ethernet sourcing distribution amplifier, TV point, velux windows to front and rear, and radiator.
Outside:
The remote control gated access leads to the paved drive which has room for several cars and a shale area to the side of the garage for a motor home/caravan. There is a passage to the rear of the garage leading to the private rear garden which is laid mainly to lawn with a patio area.
There is also a wrought iron gate for pedestrian access to the front and post box built into the wall.
Garage: 5.95m x 4.40m (longest)
The L shaped garage has an electric door, cupboard housing wifi connections, separate water softener, and wall mounted Hager fuse box plus three strip lights to ceiling.
There are outside lights to the property which also benefits from a burglar alarm.
EPC: B
Property Location
Similar Properties
Detached house For Sale Scunthorpe Detached house For Sale DN17 Scunthorpe new homes for sale DN17 new homes for sale Flats for sale Scunthorpe Flats To Rent Scunthorpe Flats for sale DN17 Flats to Rent DN17 Scunthorpe estate agents DN17 estate agents



.png)











