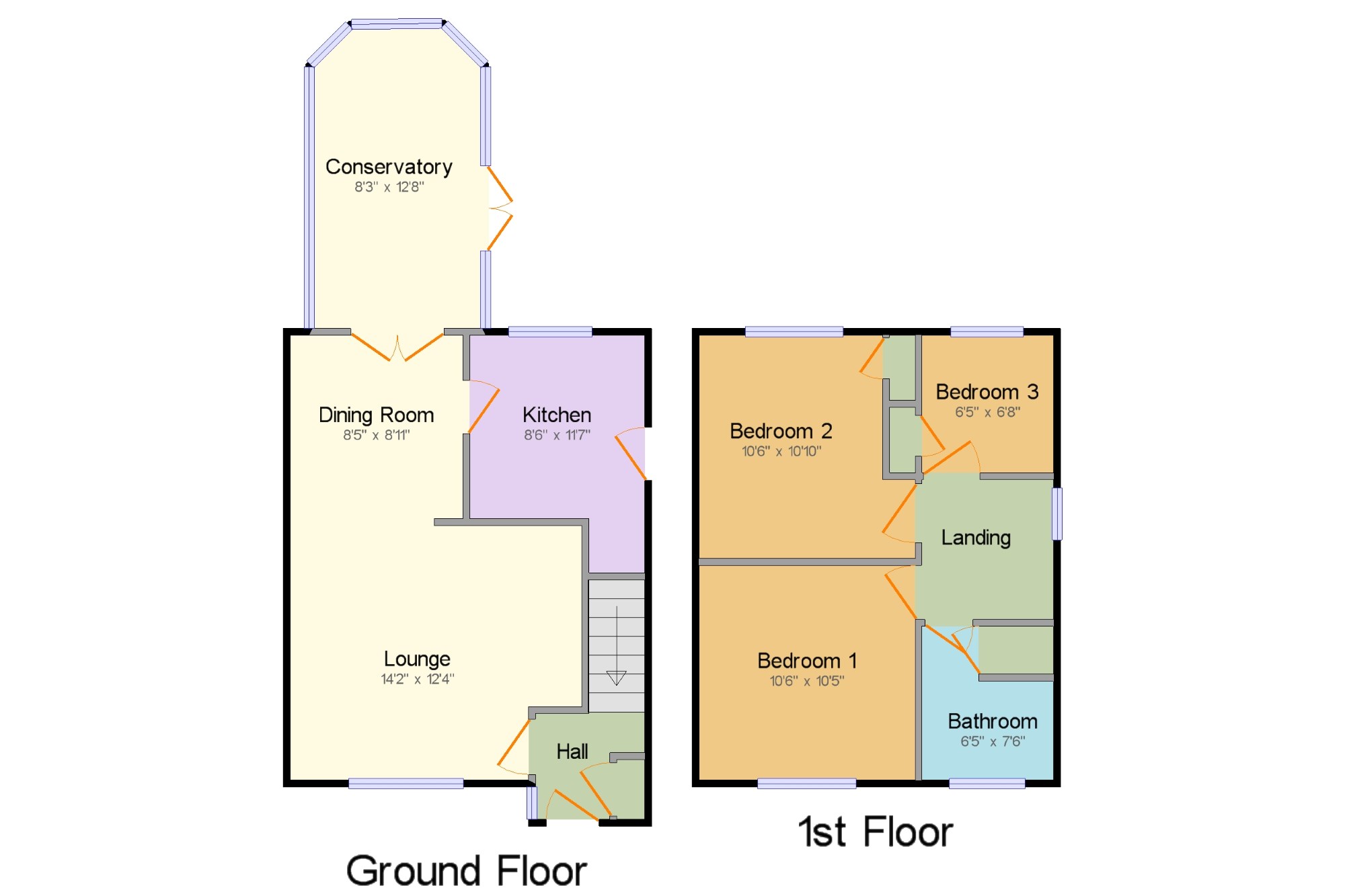3 Bedrooms Detached house for sale in Christleton Close, Briercliffe, Burnley, Lancashire BB10 | £ 170,000
Overview
| Price: | £ 170,000 |
|---|---|
| Contract type: | For Sale |
| Type: | Detached house |
| County: | Lancashire |
| Town: | Burnley |
| Postcode: | BB10 |
| Address: | Christleton Close, Briercliffe, Burnley, Lancashire BB10 |
| Bathrooms: | 1 |
| Bedrooms: | 3 |
Property Description
A perfect next step detached family home situated in a lovely position within the ever popular Briercliffe area providing delightful views over the Golf Course to the rear. Located on a quiet tucked away cul de sac the accommodation comprises entrance hallway, spacious lounge open to the dining room, conservatory and kitchen on the ground floor. Three well proportioned bedrooms and bathroom on the first floor, there is a front garden, driveway parking and lovely private enclosed rear garden. A viewing is essential to appreciate!
A perfect next step detached family home
Quiet cul de sac position overlooking the Golf Course
Spacious lounge open to the dining room
Lovely kitchen and bathroom
Three well proportioned bedrooms
Front garden and driveway parking
Delightful enclosed private rear garden
Hall x . Entrance is gained at the front of the property into the hallway. Radiator, laminate flooring, built-in storage cupboard housing the metres, ceiling light. Stairs leading to the first floor and access into the lounge.
Lounge14'2" x 12'4" (4.32m x 3.76m). Double glazed uPVC window facing the front. Radiator and gas fire set within a feature surround, spotlights. Open access to the dining room.
Dining Room8'5" x 8'11" (2.57m x 2.72m). French uPVC double glazed doors leading into the conservatory. Radiator, laminate flooring, spotlights.
Conservatory8'3" x 12'8" (2.51m x 3.86m). French uPVC double glazed doors opening onto the patio. Triple aspect double glazed uPVC windows facing the rear and side overlooking the garden. Radiator, ceiling light.
Kitchen8'6" x 11'7" (2.6m x 3.53m). Double glazed uPVC window facing the rear overlooking the garden. Laminate style tiled flooring, spotlights. Roll edge work surface, fitted wall and base units, stainless steel sink with mixer tap and drainer, integrated electric oven, integrated electric hob, stainless steel extractor, space for washing machine, dryer and fridge/freezer. External door leading out to the side.
Landing x . Loft access. Double glazed uPVC window facing the side. Ceiling light. Access to the bedrooms and bathroom.
Bedroom 110'6" x 10'5" (3.2m x 3.18m). Double glazed uPVC window facing the front providing open aspect views. Radiator, ceiling light.
Bedroom 210'6" x 10'10" (3.2m x 3.3m). Double glazed uPVC window facing the rear overlooking the golf course. Radiator, a built-in wardrobe, ceiling light.
Bedroom 36'5" x 6'8" (1.96m x 2.03m). Double glazed uPVC window facing the rear overlooking the golf course. Radiator, a built-in wardrobe, ceiling light.
Bathroom x . Double glazed uPVC window with obscure glass facing the front. Radiator, tiled flooring, built-in storage cupboard housing the boiler, feature tiled walls, ceiling light. Low level WC, panelled bath with electric shower over, pedestal sink.
Front x . To the front there is a gravelled area with a rockery and selection of mature shrubs and flowerbeds, There is also a driveway providing off road parking and gated access to the rear.
Rear x . To the rear there is an pleasant rear garden overlooking trees and backing on to Nelson Golf Course. The garden comprises of a paved patio, a selection of mature shrubs and bushes and a laid to lawn area with a fenced perimeter. There is also an external water point, space for two sheds and gated access to the front of the property.
Property Location
Similar Properties
Detached house For Sale Burnley Detached house For Sale BB10 Burnley new homes for sale BB10 new homes for sale Flats for sale Burnley Flats To Rent Burnley Flats for sale BB10 Flats to Rent BB10 Burnley estate agents BB10 estate agents



.png)








