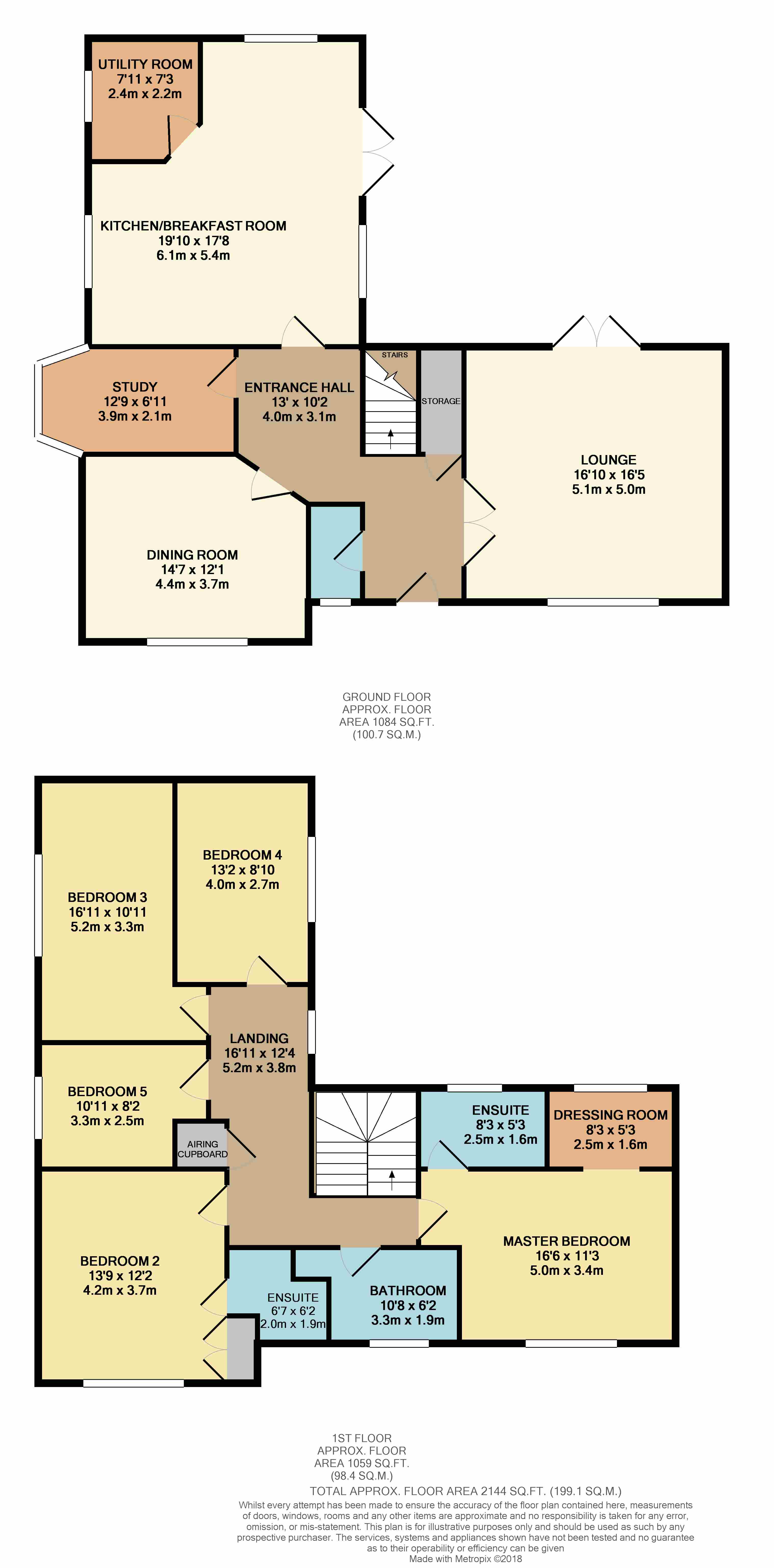5 Bedrooms Detached house for sale in Christmas Tree Crescent, Hawkwell, Hockley SS5 | £ 685,000
Overview
| Price: | £ 685,000 |
|---|---|
| Contract type: | For Sale |
| Type: | Detached house |
| County: | Essex |
| Town: | Hockley |
| Postcode: | SS5 |
| Address: | Christmas Tree Crescent, Hawkwell, Hockley SS5 |
| Bathrooms: | 0 |
| Bedrooms: | 5 |
Property Description
We are delighted to offer for sale this luxury, executive, five double bedroom, with total floor coverage in excess of 2,500 , detached family home situated on the popular Christmas Tree Farm development within Hawkwell. Benefiting from having private road access, own driveway providing off-street parking, detached double garage, spacious accommodation, kitchen/breakfast room, three reception rooms, two en suites, dressing room to master bedroom. Walking distance to local shops, schools, leisure centre and mainline railway station. No onward chain. EPC Rating: B. Our Ref 15552
Entrance via double glazed entrance door to
spacious entrance hall Stairs to first floor accommodation. Storage cupboard. Tiled floor. Plastered ceiling. Radiator.
Lounge 16' 11" x 16' 5" (5.16m x 5m) Double glazed window to the front aspect. Double glazed French doors providing access to the rear garden. Plastered ceiling. Radiator.
Dining room 14' 7" x 12' 1" (4.44m x 3.68m) Double glazed window to the front aspect. Plastered ceiling. Radiator.
Study 13' 2" into bay x 7' (4.01m x 2.13m) Double glazed bay window to the side aspect. Plastered ceiling. Radiator.
Gorund floor WC Low level WC. Pedestal wash hand basin with tiled splash back. Tiled floor. Plastered ceiling. Radiator.
Kitchen/breakfast room 19' 10" x 17' 9" max (6.05m x 5.41m) Double glazed window to the side aspect. Double glazed window to the rear aspect. Double glazed French doors providing access to rear garden. Comprehensive range of modern, high gloss base and eye level units. Wood effect roll edge work surfaces. Inset one and half sink drainer unit. Integrated electric double oven. Separate, six ring gas hob with stainless steel extractor chimney over. Integrated dish washer. Tiled floor. Plastered ceiling. Inset spot lights. Radiator. Door to
utility room 7' 11" x 7' 2" (2.41m x 2.18m) Double glazed door to rear. Cupboard housing wall mounted boiler. Base and eye level units. Inset stainless steel sink drainer unit. Space and plumbing for appliances. Tiled floor.
First floor accommodaiton
galleried landing Double glazed window to the rear aspect. Airing cupboard. Plastered ceiling. Access to loft.
Bedroom one 16' x 11' 2" (4.88m x 3.4m) Double glazed window to the front aspect. Plastered ceiling. Radiator. Open to
dressing room Double glazed window to rear. Fitted wardrobes and storage to two walls. Radiator.
En suite Obscure double glazed window to the rear aspect. Low level WC. Pedestal wash hand basin. Tiled shower cubicle with thermostatic shower. Wood effect flooring. Part tiled walls. Plastered ceiling. Radiator.
Bedroom two 14' x 13' (4.27m x 3.96m) Double glazed window to the front aspect. Fitted wardrobes. Plastered ceiling. Radiator.
En suite Obscure double glazed window to the rear aspect. Low level WC. Pedestal wash hand basin. Tiled, double walk-in shower cubicle with thermostatic shower. Wood effect flooring. Part tiled walls. Plastered ceiling. Radiator.
Bedroom three 16' 11" x 11' 3" (5.16m x 3.43m) Double glazed window to the side aspect. Plastered ceiling. Radiator.
Bedroom four 13' 2" x 8' 11" (4.01m x 2.72m) Double glazed window to the rear aspect. Plastered ceiling. Radiator.
Bedroom five 11' 3" x 8' 1" (3.43m x 2.46m) Double glazed window to the side aspect. Plastered ceiling. Radiator.
Family bathroom Obscure double glazed window to the front aspect. Low level WC. Pedestal wash hand basin. Panelled bath with centre mixer tap. Tiled walk-in shower cubicle with thermostatic shower. Wood effect flooring. Part tiled walls. Plastered ceiling. Spot lighting. Radiator.
Exterior The property is situated within a private road and occupies a wider than average plot on this development with the irregular l-shaped rear garden measuring in excess of 50ft (15.24m) at its maximum and commences with patio area which in turn leads to laid to lawn garden. Hot tub to remain. Gate providing access to the front.
The front has own driveway to the front and side providing off-street parking which in turn leads to detached pitched roof double garage with twin up and over doors, power and light.
Property Location
Similar Properties
Detached house For Sale Hockley Detached house For Sale SS5 Hockley new homes for sale SS5 new homes for sale Flats for sale Hockley Flats To Rent Hockley Flats for sale SS5 Flats to Rent SS5 Hockley estate agents SS5 estate agents



.png)











