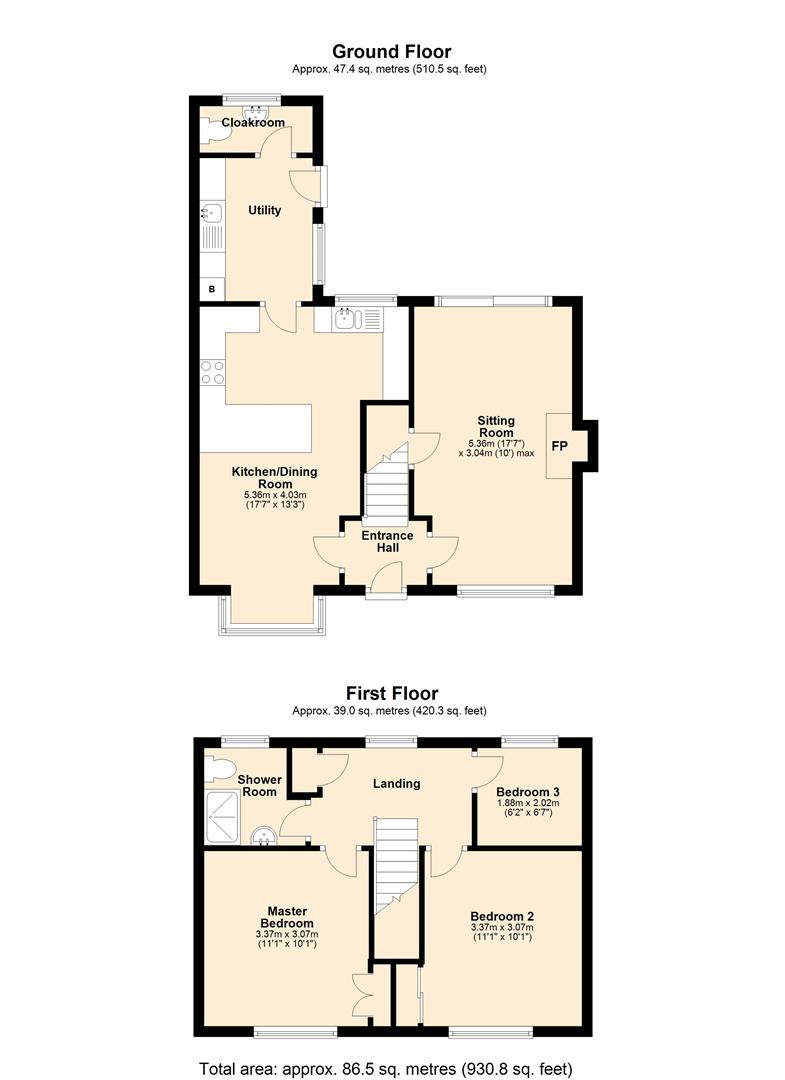3 Bedrooms Detached house for sale in Christys Lane, Shaftesbury SP7 | £ 325,000
Overview
| Price: | £ 325,000 |
|---|---|
| Contract type: | For Sale |
| Type: | Detached house |
| County: | Dorset |
| Town: | Shaftesbury |
| Postcode: | SP7 |
| Address: | Christys Lane, Shaftesbury SP7 |
| Bathrooms: | 1 |
| Bedrooms: | 3 |
Property Description
Lying on the edge of the historic town of Shaftesbury and presented to the market with no onward chain is this well proportioned and traditional detached family home boasting a great location within walking distance to a major supermarket, schooling for all ages and the town centre just a little further on where there is a selection of independent shops and chain stores plus a range of entertainment facilities. We believe that the property dates to the 1930's and has been a cherished home for the last fifteen years during this time it has been well maintained and is offered for sale in good condition with scope to change to one's own taste. An early viewing is highly advisable to avoid missing out on the chance to own this lovely home.
Accommodation
Ground Floor
Entrance Hall
UPVC front door with arched glazed panel opens into the hall. Ceiling light. High level corner shelves. Power and telephone points. Stairs rising to the first floor. High level original style panelled doors to the dining area and to the:-
Sitting Room (5.36m'' x 3.05m (17'7'' x 10'))
Maximum measurements - Window to the front aspect and sliding patio doors opening to the rear garden. Coved. Wall lights. Two radiators. Power, telephone and television points. Door to under stairs storage cupboard. Feature fireplace with timber mantel, brick slip, tiled hearth and coal effect gas fire.
Kitchen/Dining Room (5.36m'' x 4.04m'' (17'7'' x 13'3''))
Narrows to 3.05m ( 10ft) in the dining area. Dining Area - Bay window to the front aspect. Ceiling light. Coved. Radiator. Power points. Opens to the:-
Kitchen Area - Window with tiled sill and outlook over the rear garden. Recessed ceiling lights. Power points. Fitted with a range of kitchen units consisting of floor cupboards with open ended display shelves, bottle rack and eye level cupboards and cabinets. Generous amount of work surfaces. Part tiled walls. One and half bowl stainless steel sink and drainer with mixer tap. Space for under counter fridge. Built in double electric oven and ceramic hob with extractor hood over. Wood effect vinyl flooring. Pane glass door to the:-
Utility
Window with tiled sill overlooking the seating area to the side and door opening to the side. Ceiling light. Coved. Coat hooks. Wall mounted gas fired central heating boiler, thermostat and programmer. Power points. Work surfaces. Part tiled walls. Stainless steel sink and drainer. Space for under counter freezer. Space and plumbing for a washing machine. Floor cupboards with drawers. Wood effect vinyl flooring. Original style panelled door to the:-
Cloakroom
Obscured glazed window with tiled sill to the rear elevation. Ceiling light. Coved. Radiator. Low level WC. Wall mounted wash hand basin with tiled splash back. Coat hooks. Vinyl flooring.
First Floor
Landing
Stairs rise to a part galleried landing with window overlooking the rear garden. Ceiling light. Access to the loft space. Radiator. Power point. Airing cupboard housing hot water cylinder. High level original style panelled doors to all rooms.
Master Bedroom (3.38m'' x 3.07m'' (11'1'' x 10'1''))
Window to the front. Ceiling light. Coved. Radiator. Power, telephone and television points. Built in double wardrobe with hanging rail, shelves and overhead storage.
Bedroom Two (3.38m'' x 3.07m'' (11'1'' x 10'1''))
Window to the front of the property. Ceiling light. Coved. Dado rail. Radiator. Power and television points. Built in double wardrobe with sliding mirror fronted doors, hanging rails and shelf.
Bedroom Three (1.88m'' x 2.01m'' (6'2'' x 6'7''))
Window with view over the rear garden. Ceiling light. Coved. Radiator. Power points.
Shower Room
Obscured glazed window with tiled sill to the rear elevation. Ceiling light. Extractor fan. Part tiled walls. Fitted with a suite consisting of pedestal wash hand basin, tiled shower cubicle and low level WC with economy flush facility. Wall mounted bathroom cabinet. Radiator.
Outside
Garage And Parking (5.66m'' x 2.72m'' (18'7'' x 8'11''))
To the side of the property there is a drive, which leads to the garage. Good sized single garage with up and over door, light and power. Window to the side and rafter storage.
Garden
The property is approached from the pavement onto the drive with a paved area to the front of the house and leading to the storm porch. The frontage is enclosed in part by brick wall and picket fencing. A wrought iron gate opens to the rear where there is a paved seating area with central bed and steps rise to lawned area and the greenhouse. There are beds stocked with a variety of shrubs and flowers.
Directions
From The Gillingham Office
Leave via Newbury onto the Shaftesbury Road. Continue for about four and half miles to Shaftesbury. At the Ivy Cross roundabout take the fourth exist heading towards Salisbury. The property will be found on the left hand side second drive just after the turning to Linden Park.
Property Location
Similar Properties
Detached house For Sale Shaftesbury Detached house For Sale SP7 Shaftesbury new homes for sale SP7 new homes for sale Flats for sale Shaftesbury Flats To Rent Shaftesbury Flats for sale SP7 Flats to Rent SP7 Shaftesbury estate agents SP7 estate agents



.png)
