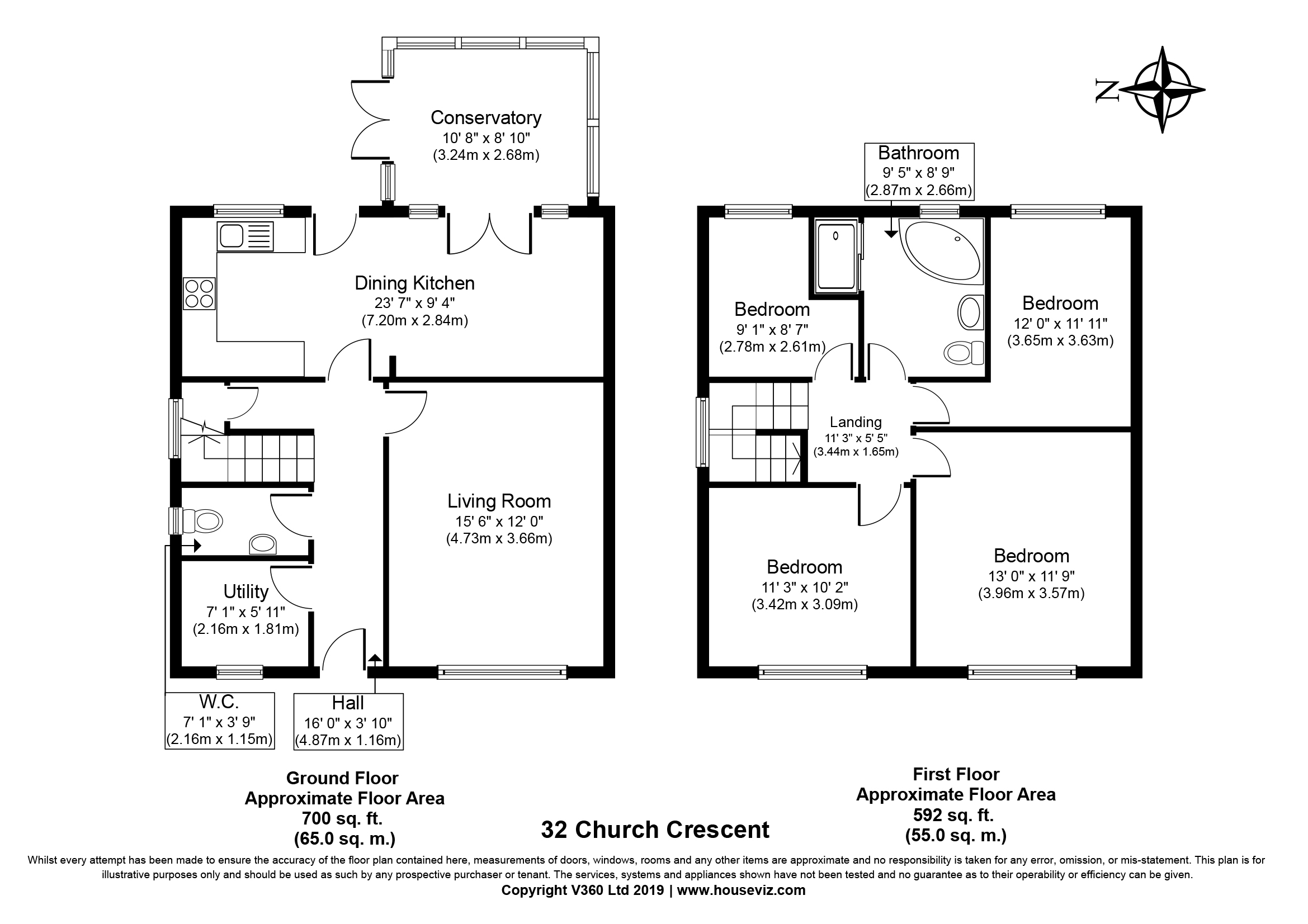4 Bedrooms Detached house for sale in Church Crescent, Stutton LS24 | £ 389,950
Overview
| Price: | £ 389,950 |
|---|---|
| Contract type: | For Sale |
| Type: | Detached house |
| County: | North Yorkshire |
| Town: | Tadcaster |
| Postcode: | LS24 |
| Address: | Church Crescent, Stutton LS24 |
| Bathrooms: | 1 |
| Bedrooms: | 4 |
Property Description
***A delightful 4 bed detached property in the idyllic and sought after village of Stutton***
urn: #LCSP009
On arrival, you will drive onto a generously proportioned driveway that is predominantly tarmac although there is an additional stoned area which provides for extra car parking should you have those unexpected guests.
The front garden is part lawned with a Yorkshire stone pathway, a shrubbery border providing privacy and shielding the home, although not too much so as to diminish light into the expansive lounge window which overlooks the front garden. A subtle and well thought out covered portico allows you to shelter from any unexpected rain as you find your key to enter the property.
After entering, you arrive into a relatively spacious inner hallway which leads to an open plan kitchen/dining area and living room. Once in the kitchen/dining area, you then have access to the conservatory and to the rear garden from both the kitchen and conservatory with the latter providing double doors on to an inviting patio area which you can enjoy with your family or for entertaining guests.
Once in the garden, you can enjoy the extremely private nature of this tranquil area due to the mature shrubbery and layout that ensures complete privacy. The garden is part paved and part lawned with adequate bedding, although it would not give rise to too much maintenance.
In regards to the first floor accommodation, there are four bedrooms (three doubles and one single) and a stunning house bathroom with corner bath and walk in shower enclosure, both adorned with natural stone tiles.
An early inspection of this wonderful family home is highly recommended to avoid disappointment.
Entrance Hall (4.88m x 1.17m)
Tiled with neutral décor and radiator
Living Room (4.72m x 3.66m)
A beautifully decorated room with a centralised limestone feature fire place (Gas supplied) and a large UPVC bay window overlooking the front garden. Radiator and chrome LED light feature
Dining Kitchen (7.2m x 2.84m)
Black counter tops, Ivory Shaker kitchen cupboards, Stoves panache oven with four ring gas hob and overhead extractor fan. A Smeg Dishwasher and built in wine rack complete the fittings. A UPVC door accessing the rear garden/patio is situated next to the main kitchen area. The room is tiled through to the dining section and there is a tall fitted larder cupboard on the side wall between the kitchen and dining area which is ideal for additional glass wear or other items. There is ample space for a sizable dining table and chairs. UPVC Windows, Radiator and LED integral lights complete this space.
Conservatory (3.25m x 2.7m)
Accessed from the dining area and complete with double door access to the patio area
Downstairs WC (2.16m x 1.14m)
WC, basin and radiator, beautifully decorated with monsoon wall paper. UPVC Window
Utility Room/Office (2.16m x 1.8m)
An adequately sized utility room that the current occupants also use as an office space and cloak room complete with shelving. UPVC window and radiator
Master Bedroom (3.96m x 3.58m)
A double bedroom with expansive fitted Hammonds wardrobes complete with a central opening for a TV and/or vanity purposes. UPVC window and Radiator.
Bedroom 2 (3.66m x 3.63m)
A double bedroom decorated with Laura Ashley Wallpaper and overlooking the rear garden with a UPVC window and radiator.
Bedroom 3 (3.43m x 3.1m)
A double bedroom complete with spacious fitted wardrobes and drawers underneath. The room is decorated in white with a blue feature wall. UPVC window and radiator.
Bedroom 4 (2.77m x 2.62m)
A single bedroom with UPVC window with radiator
Bathroom (2.87m x 2.67m)
A large corner bath and walk in shower enclosure are the main features of this well-appointed room with natural stone tiling to compliment as well as a fitted vanity above the basin and free standing vanity unit for towels and other items. UPVC window with stone window sill, WC, floor tiles and LED Integral Lights.
Upper Landing (3.43m x 1.65m)
Staircase with large UPVC window overlooking the driveway leads you to the upper landing where there is a small Radiator and Loft Access.
Garage
A single garage with a relatively new up and over door, light and electric supply as well as some maintenance space at the rear.
Location
Stutton is a beautiful semi-rural and popular village with very few properties coming to the market. The village is a very short distance away from Tadcaster where you will find a variety of amenities. It is extremely close to the A64 giving access to the A1/M1 corridors and therefore conveniently located between both Leeds and York.
Unique Reference Number
#LCSP009
Property Location
Similar Properties
Detached house For Sale Tadcaster Detached house For Sale LS24 Tadcaster new homes for sale LS24 new homes for sale Flats for sale Tadcaster Flats To Rent Tadcaster Flats for sale LS24 Flats to Rent LS24 Tadcaster estate agents LS24 estate agents



.png)








