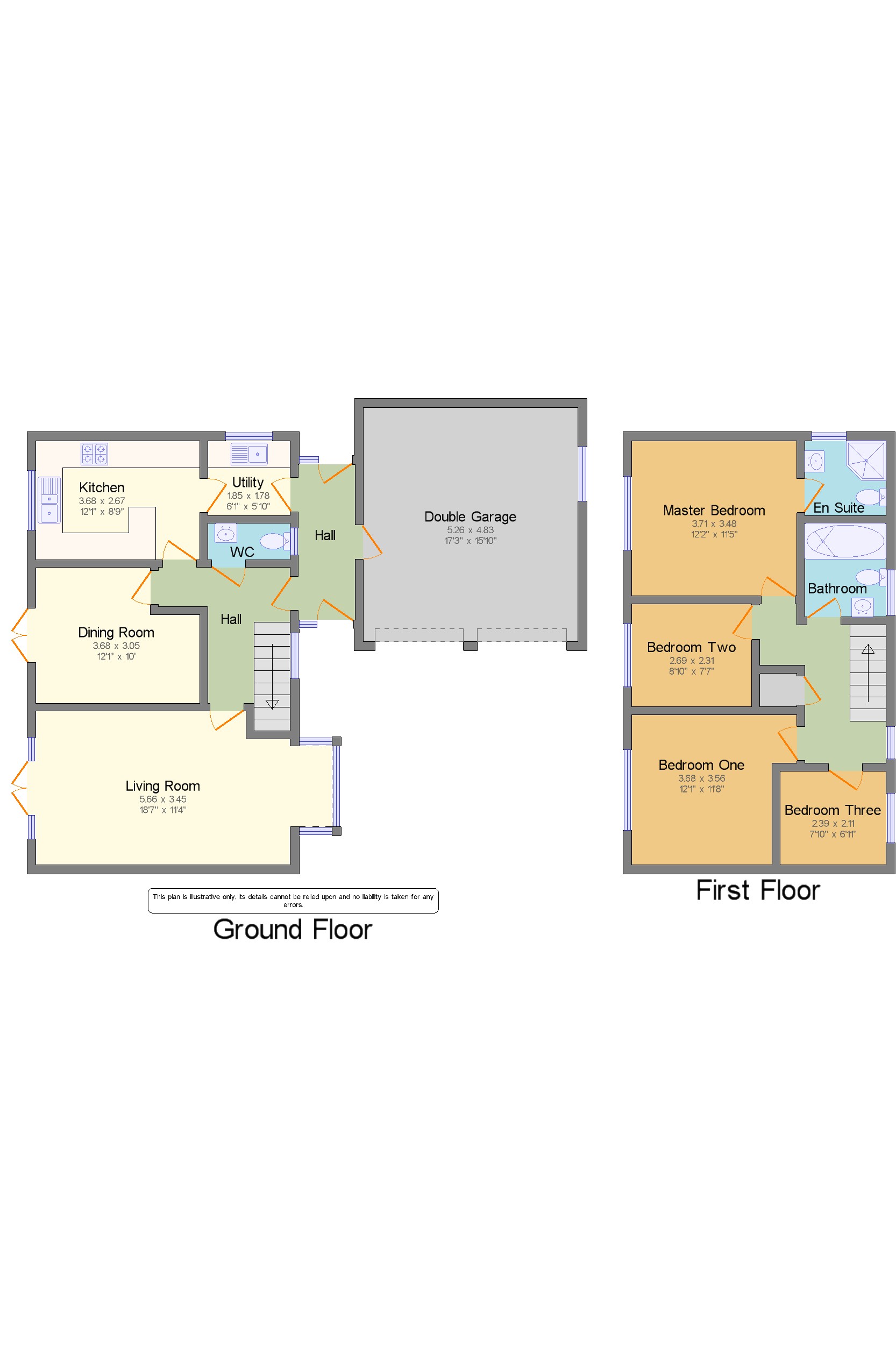4 Bedrooms Detached house for sale in Church End, Everton, Sandy, Bedfordshire SG19 | £ 489,995
Overview
| Price: | £ 489,995 |
|---|---|
| Contract type: | For Sale |
| Type: | Detached house |
| County: | Bedfordshire |
| Town: | Sandy |
| Postcode: | SG19 |
| Address: | Church End, Everton, Sandy, Bedfordshire SG19 |
| Bathrooms: | 2 |
| Bedrooms: | 4 |
Property Description
Occupying a corner position with a walk away to some stunning countryside is this detached family home boasting a south westerly facing rear garden. On the ground floor leading off a hallway the property offers a bay fronted lounge with open fire, dining room, kitchen with a separate utility and a downstairs cloakroom. The first floor comprises of a modern fitted bathroom suite and four generous sized bedrooms with an en-suite to master. The property is also to include a double garage with driveway, UPVC double glazed windows and an oil fired central heating system.
Entrance Hall12'1" x 4' (3.68m x 1.22m). Front door, door leading to property, door leading into double garage, door leading into garden.
Hall7'10" x 9'7" (2.39m x 2.92m). Laminate flooring, stairs leading to first floor.
Dining Room10' x 12'1" (3.05m x 3.68m). Laminate flooring, UPVC double glazed French doors leading into the garden.
Living Room11'4" x 18'7" (3.45m x 5.66m). Double glazed box bay window, UPVC double glazed French doors leading into the garden. Open fire, carpeted flooring.
Kitchen8'9" x 12'1" (2.67m x 3.68m). Tiled flooring, tiled splashbacks. Roll edge work surface, wall and base and units, breakfast bar. One and a half bowl sink with drainer, integrated double oven, integrated gas hob, stainless steel extractor, integrated dishwasher, integrated fridge/freezer.
Utility5'10" x 6'1" (1.78m x 1.85m). Tiled flooring, tiled splashbacks, space for washing machine and dryer, singe sink.
WC2'7" x 6'1" (0.79m x 1.85m). Radiator, laminate flooring, part tiled walls. Low level WC, wall-mounted sink.
Double Garage17'3" x 15'10" (5.26m x 4.83m). Duel up and over doors, power and light.
Bedroom One11'5" x 12'2" (3.48m x 3.7m). Laid with carpet.
En-suite5'9" x 6'1" (1.75m x 1.85m). Heated towel rail, vinyl flooring, tiled walls. Low level WC, corner shower, vanity unit with top-mounted sink.
Bedroom Two11'8" x 12'1" (3.56m x 3.68m). Laid with carpet.
Bedroom Three7'7" x 8'10" (2.31m x 2.7m). Laid with carpet.
Bedroom Four6'11" x 7'10" (2.1m x 2.39m). Laid with carpet.
Bathroom6'10" x 6'1" (2.08m x 1.85m). Heated towel rail, tiled flooring, tiled walls. Low level WC, double ended bath, shower over bath, wash hand basin.
Property Location
Similar Properties
Detached house For Sale Sandy Detached house For Sale SG19 Sandy new homes for sale SG19 new homes for sale Flats for sale Sandy Flats To Rent Sandy Flats for sale SG19 Flats to Rent SG19 Sandy estate agents SG19 estate agents



.png)










