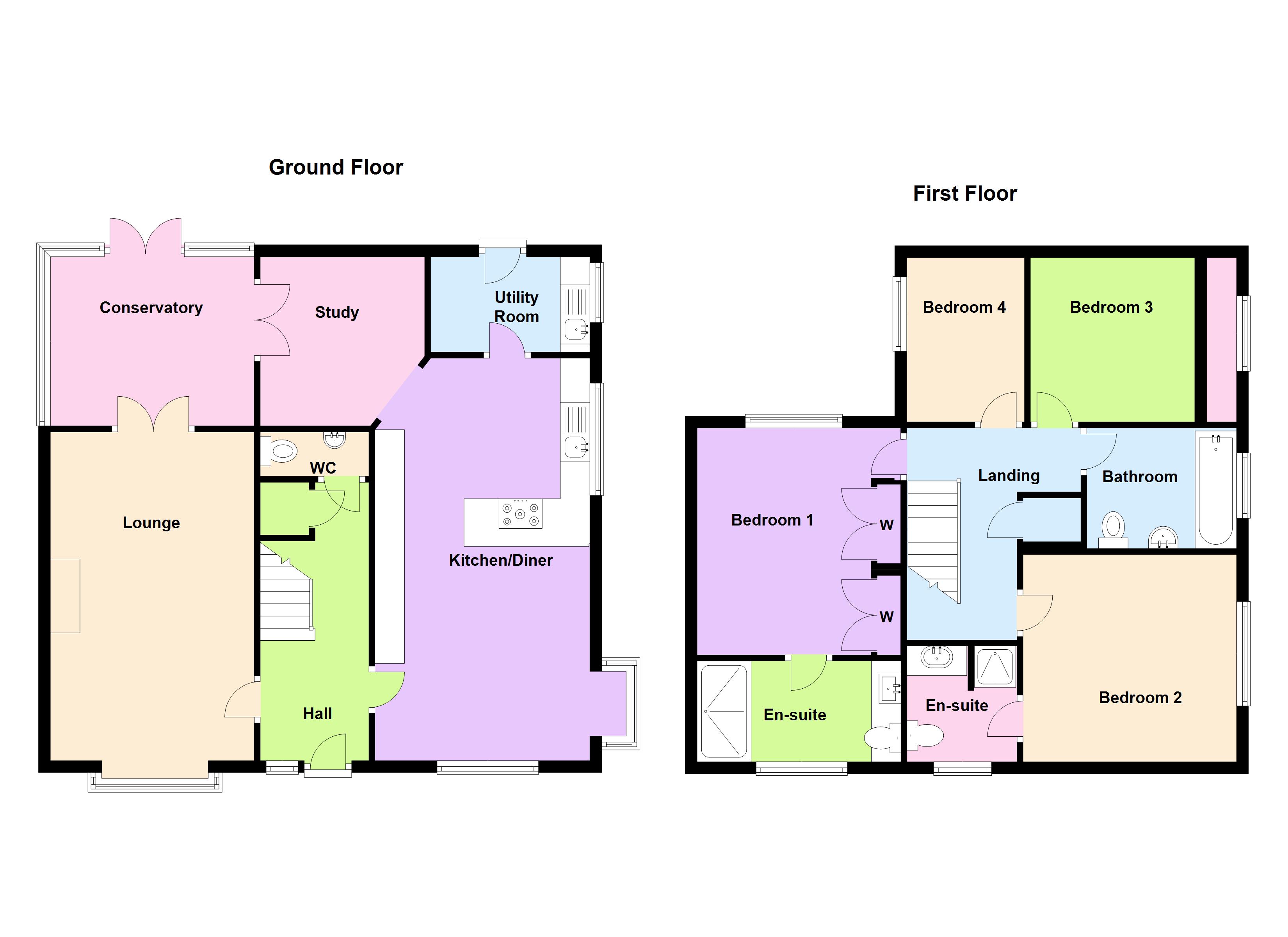4 Bedrooms Detached house for sale in Church Fold, Sheffield S6 | £ 345,000
Overview
| Price: | £ 345,000 |
|---|---|
| Contract type: | For Sale |
| Type: | Detached house |
| County: | South Yorkshire |
| Town: | Sheffield |
| Postcode: | S6 |
| Address: | Church Fold, Sheffield S6 |
| Bathrooms: | 3 |
| Bedrooms: | 4 |
Property Description
Located in the sought after area of Wadsley Park Village is this four bedroom detached house with double garage. The property has a generous lounge, kitchen/dining and utility, study, conservatory and hallway. There are then four bedrooms two of which have en-suites and the family bathroom. With gardens to the front, side and rear viewings are highly recommended.
Hall:
The hallway allows access to the lounge, kitchen/dining room and wc. There is an understairs storage cupboard.
WC:
Accessed from the hallway this has a white wc and a white wash hand basin.
Lounge:
5.55m (18ft 3in) x 3.44m (11ft 4in) The lounge is of a generous size running the full length of the property. There is a gas fire mounted on a marble hearth and upright with a white wooden fire surround. There are double UPVC french doors which lead into the conservatory, a door that leads into the hall, coving to the walls and a bay window with a radiator to the wall.
Conservatory:
The conservatory is accessed via UPVC doors to the lounge, study or garden. It is a pleasant area to relax with full glazing to two sides.
Kitchen/ Dining Room:
6.9m (22ft 8in) x 3.63m (11ft 11in) Fitted with a range of white gloss modern units with an oak worksurface, there is an integrated dishwasher, space for a range with a stainless steel and glass extractor above, a wine cooler and a twin bowl sink mounted directly beneath the window to the side. There are further windows to the dining area, one being to the front and a bay window to the side. The room has downlighters, gloss white tiles to the floor and coving.
Utility Room:
1.61m (5ft 4in) x 2.55m (8ft 4in) With an external door leading to the rear garden and a window to the side, the room has fitted units in a light wood colour and a one bowl stainless steel sink. The boiler is mounted to the wall.
Study:
2.84m (9ft 4in) x 2.92m (9ft 7in) max An open plan archway leads from the kitchen into this room which offers a wide variety of uses from a study, playroom to a further dining area. French UPVC doors lead into the conservatory, there is a radiator and coving to the walls.
Landing:
Offering access to all bedrooms and the family bathroom there is also access to the loft.
Bedroom 1:
3.83m (12ft 7in) x 3.44m (11ft 3in) With a window to the rear and radiator beneath the room has fitted wardrobes to one wall then a door that leads into the ensuite.
En-Suite:
There is a great double with shower unit to one end of the room opposite the vanity unit containing a square white sink and a back to the wall white wc. There is a window to the front with radiator beneath.
Bedroom 2:
3.5m (11ft 6in) x 3.61m (11ft 10in) A good sized double bedroom with fitted wardrobes, the room has a window to the front with radiator beneath. A door leads into the en-suite.
En-Suite 2:
A great luxury to have an en-suite to bedroom two, it has a full height shower cubicle, a wash hand basin in a vanity unit and a white wc. There is a window to the front and a radiator to the wall.
Bedroom 3:
2.88m (9ft 5in) x 3.55m (11ft 8in) Located at the rear of the house this bedroom has a window with radiator beneath.
Bedroom 4:
2.87m (9ft 5in) x 1.99m (6ft 6in) Currently used as the craft room this has a window overlooking the rear garden and a radiator below.
Bathroom:
Fitted with a white bath with a mains shower over and a glass screen, there is a white basin in a vanity unit and a white wc. The walls are part tiled in a blue tile and there is a window with a radiator to the wall.
Outside:
Externally there is a low maintenance garden that wraps around the front two sides of the house opening up to a lawned area. There is a double garage and then a gate leads into the rear garden which has a patio seating area, a summer house and a lawned area bordered by trees and shrubs.
Property Location
Similar Properties
Detached house For Sale Sheffield Detached house For Sale S6 Sheffield new homes for sale S6 new homes for sale Flats for sale Sheffield Flats To Rent Sheffield Flats for sale S6 Flats to Rent S6 Sheffield estate agents S6 estate agents



.png)











