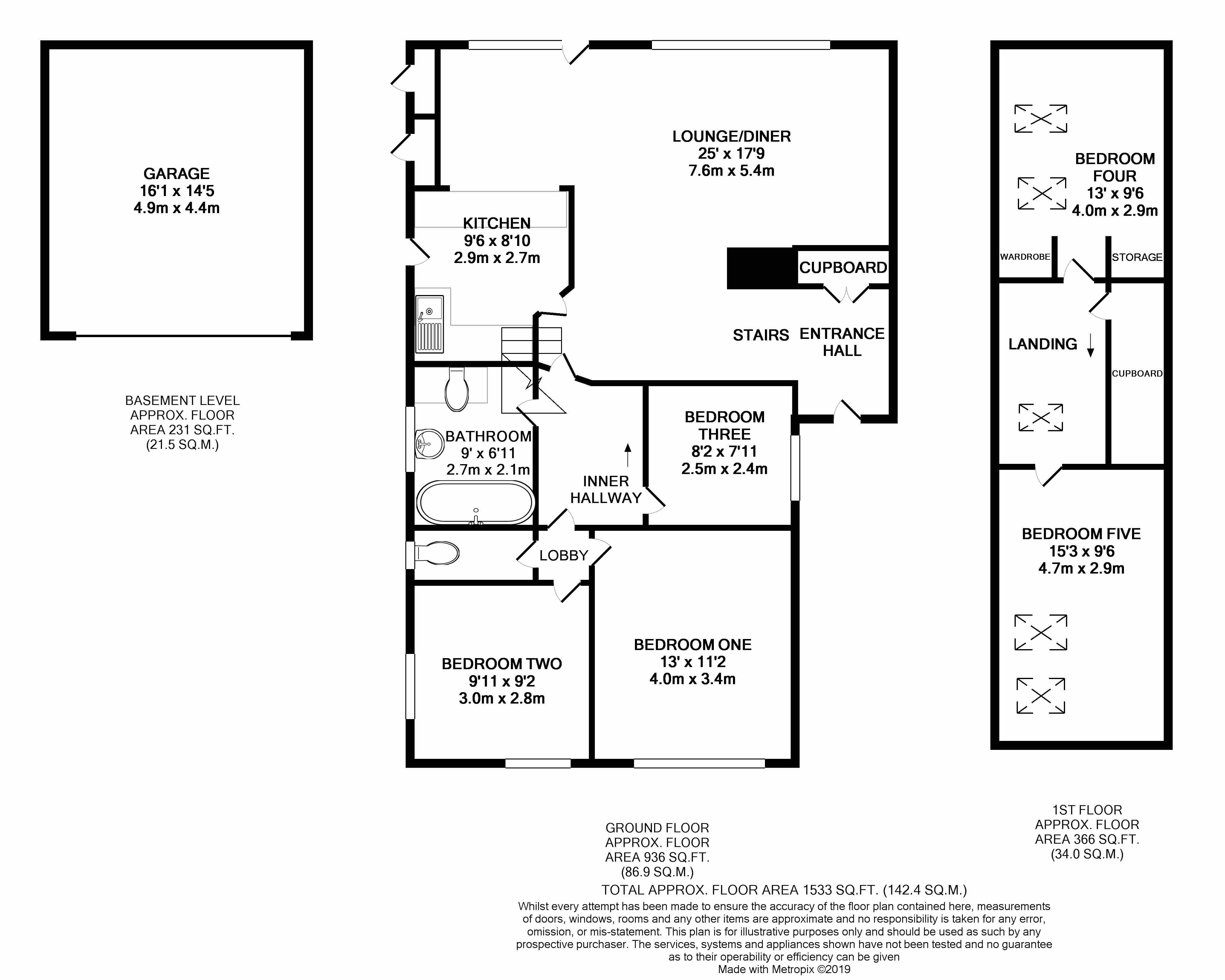3 Bedrooms Detached house for sale in Church Hill, Penn, Wolverhampton WV4 | £ 330,000
Overview
| Price: | £ 330,000 |
|---|---|
| Contract type: | For Sale |
| Type: | Detached house |
| County: | West Midlands |
| Town: | Wolverhampton |
| Postcode: | WV4 |
| Address: | Church Hill, Penn, Wolverhampton WV4 |
| Bathrooms: | 1 |
| Bedrooms: | 3 |
Property Description
EPC band: D
So many things to be said about this beautifully presented split level residence in a most sought after location close to Penn Common. Must be viewed to appreciate all this fantastic property has to offer. Situated in an elevated position with stunning views, close to excellent local schools and within ease of reach of Wolverhampton City Centre. The accommodation which has been improved to a high standard comprises of an entrance hallway, open plan lounge/diner (perfect for entertaining), re-fitted kitchen, re-fitted bathroom, separate WC and three good sized bedrooms. Stairs rise to a large loft space offering two large rooms and ample storage options. The property has further potential for extension (subject to planning). Externally there are landscaped gardens to front, side and rear and driveway with access to the double garage. Available to purchase with no upward chain- an opportunity not to be missed- viewings via local property agent Sharon Humphreys tel .
Ground floor
Entrance Hallway: With storage cupboard- stairs rise to:
Open Plan Lounge/Diner: 7.26m (max) x 5.40m: Windows to rear and door to rear garden, door to:
Kitchen: 2.70m x 2.90m: Range of wall and base units with working surfaces over incorporating sink unit and drainer. Space for cooker and further appliances. Door and window to side. Opening to lounge/diner.
Inner Hallway: Leads to further accommodation - paddle stairs rise to loft space.
Bathroom: Suite comprising of built in low level WC, vanity wash hand basin and panel bath with shower over. Feature radiator. Window to side.
Separate WC: Low level WC- window to side.
Bedroom One: 3.40m x 3.95m: Large picture window to front.
Bedroom Two: 2.80m x 3.02m: Window to side and front.
Bedroom Three: 2.50m x 2.42m: Window to side.
First floor loft space
Landing area: Large eaves storage cupboard, velux window, doors to:
Loft Room One: 2.90m x 3.95m: Two velux windows.
Loft Room Two: 2.90m x 4.66m: Two velux windows.
External
To Front: Landscaped garden with raised borders housing established plants trees and shrubs. Gated access to side. Steps rise to front entrance. Driveway for access to:
Double garage: 4.40m x 4.90m: Electric up and over door to front.
To side: Covered patio area, access to two brick stores with plumbing for appliances.
To rear: Paved patio area, steps rise to lawn area. Landscaped borders housing established plants, trees and shrubs. Enclosed by panel fencing.
Property Location
Similar Properties
Detached house For Sale Wolverhampton Detached house For Sale WV4 Wolverhampton new homes for sale WV4 new homes for sale Flats for sale Wolverhampton Flats To Rent Wolverhampton Flats for sale WV4 Flats to Rent WV4 Wolverhampton estate agents WV4 estate agents



.png)











