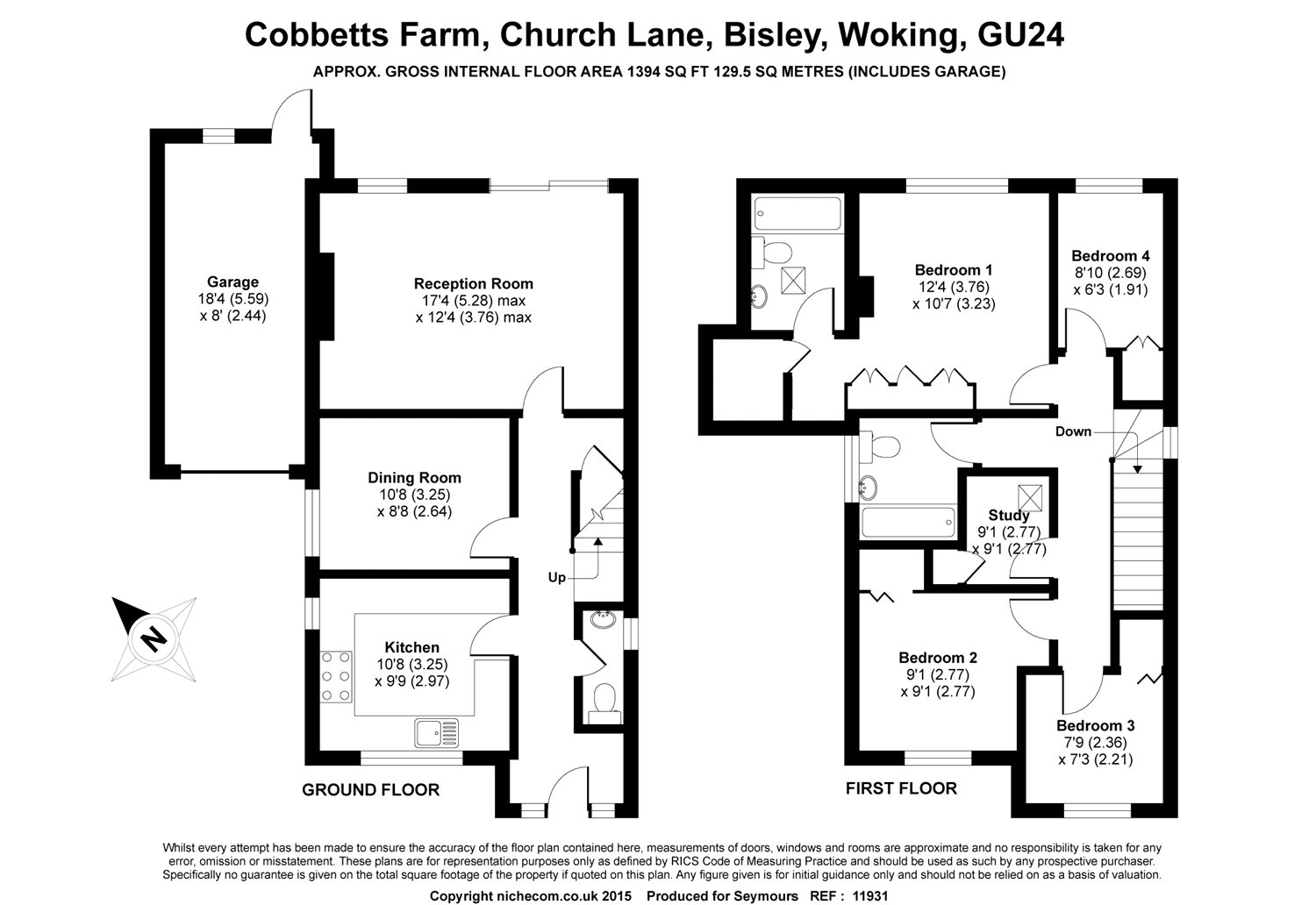4 Bedrooms Detached house for sale in Church Lane, Bisley, Surrey GU24 | £ 525,000
Overview
| Price: | £ 525,000 |
|---|---|
| Contract type: | For Sale |
| Type: | Detached house |
| County: | Surrey |
| Town: | Woking |
| Postcode: | GU24 |
| Address: | Church Lane, Bisley, Surrey GU24 |
| Bathrooms: | 2 |
| Bedrooms: | 4 |
Property Description
Located down a semi-rural lane in the heart of Bisley village. This is a rare opportunity to acquire one of the few properties that look out onto the Bisley green and duck pond. Extremely well presented four bedroom detached family home which offers two reception rooms, downstairs cloakroom and en-suite to master. Further benefits include a garage and driveway that provides parking for multiple cars. There is potential for a double storey extension to the side sstp and it's located in a quiet cul-de-sac position, within easy reach of local schools and amenities.
Location
Bisley village sits conveniently for access to both Woking (3.4 Miles) and Guildford (7.7 miles) whilst the M3 is approximately 2 miles. There is a Primary school in the village with secondary schools being easily accessible in West End (Gordons) and St Johns (Winston Churchill). There is a local Sainsburys within the village as well as an excellent continental butcher. A larger Sainsburys superstore is within a mile in nearby Knaphill.
For those who enjoy the outdoors Bisley village is surrounded by acres of common land at nearby Brentmoor Heath as well as Stafford Lake. Nearby Brookwood station provides a regular direct service to Waterloo.
* Four Bedrooms * * Kitchen * * Living Room * * Ensuite Bathroom * * Bathroom * * Garage *
Front Door Into:
Entrance Hallway Real wood flooring, stairs to first floor, radiator, door into:
Downstairs Cloakroom Side aspect double-glazed frosted window, two piece suite comprising low level WC and wash hand basin, tiled flooring, radiator.
Kitchen Front aspect double-glazed window, eye and base level units with roll edge work surfaces, stainless steel sink unit with mixer tap, space for range cooker with extractor fan above, tumble dryer and washing machine, integrated fridge/freezer, tiled flooring, downlighters to ceiling.
Dining Room Side aspect double glazed window, radiator.
Living Room Rear aspect double-glazed window, sliding doors leading to garden, open fireplace, radiator.
First Floor Landing Doors to all rooms.
Master Bedroom Rear aspect double-glazed window, built in storage cupboard, radiator, door into:
Ensuite Bathroom Side aspect double-glazed velux window, three piece suite comprising low level WC, wash hand basin with cupboard below, panel enclosed bath with power shower and screen, laminate wood flooring, radiator.
Study Double glazed velux window, door leading to airing cupboard.
Bedroom Two Front aspect double-glazed window, built in wardrobe, radiator.
Bedroom Three Rear aspect double-glazed window, built in storage cupboard, radiator.
Bedroom Four Front aspect double-glazed window, built in wardrobe space, radiator.
Bathroom Side aspect double-glazed frosted window, three piece suite comprising pedestal wash hand basin, low level WC, panel enclosed bath with power shower and screen, wall mounted heated towel rail, part tiled walls, tile effect laminate flooring.
Outside
Front Driveway with parking for three/four cars, leading to:
Garage With up and over door.
Rear Garden Mainly laid to lawn enclosed by fencing with small patio area and door leading to the garage.
Property Location
Similar Properties
Detached house For Sale Woking Detached house For Sale GU24 Woking new homes for sale GU24 new homes for sale Flats for sale Woking Flats To Rent Woking Flats for sale GU24 Flats to Rent GU24 Woking estate agents GU24 estate agents



.png)











